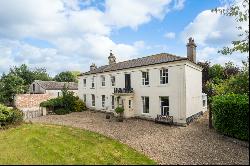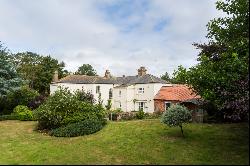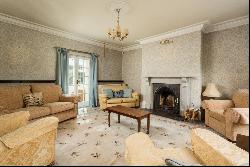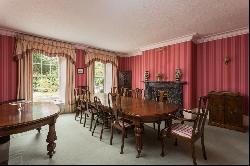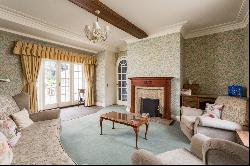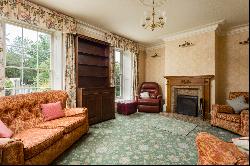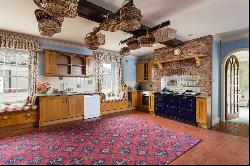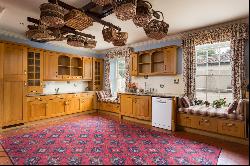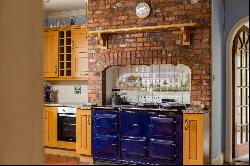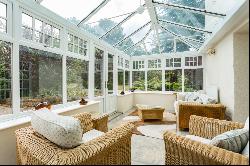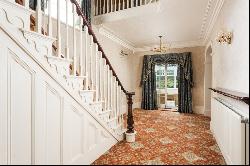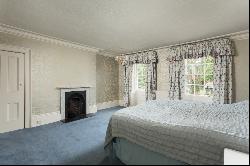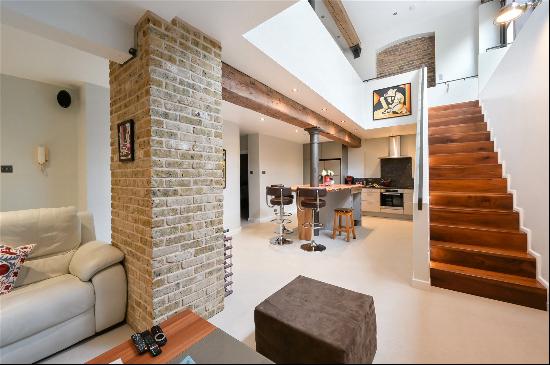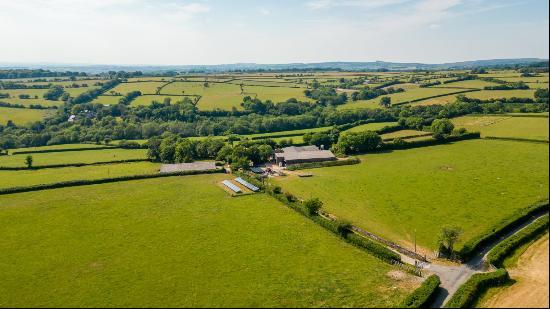出售, Guided Price: GBP 1,100,000
Hunmanby Road, Burton Fleming, Driffield, East Yorkshire, YO25 3PT, 英国
楼盘类型 : 单独家庭住宅
楼盘设计 : N/A
建筑面积 : 5,292 ft² / 492 m²
占地面积 : N/A
卧室 : 6
浴室 : 2
浴室(企缸) : 0
MLS#: N/A
楼盘简介
Description
Hall Farm is a fine example of Georgian architecture offering a rare combination of character and lateral space.
The property has been substantially improved by the current owners in their 30 years of living in this wonderful house, resulting in a well planned and classically proportioned family home.
This charming house has spacious and light filled accommodation with the fine reception rooms benefitting from high ceilings, sash windows, open fireplaces and unspoilt views of the surrounding gardens.
On the ground floor the house has a grand drawing room, comfortable and welcoming morning room and not forgetting the impressive dining room. All are equally well proportioned and impressive with the opportunity to adapt the accommodation to modern living with a superb combination of family and formal areas all centred on the impressive hallway.
The kitchen completes the ground floor accommodation, which flows very well and is designed with family living in mind and is further benefited by a useful utility room, scullery, laundry and separate shower room.
The bedrooms are set across the first floor, providing flexible accommodation with an impressive principal suite and guest suite and four further double bedrooms and a family bathroom.
OUTSIDE
The gardens are extensive and mature, wrapping around the property to two sides - beautifully designed to provide a number of distinct areas with mature tree, borders, raised beds and a wonderful area of complete privacy. The owners have had many fine events in the wonderful gardens, which provides fantastic space for entertaining.
In addition to the house there are a range of outbuildings, including the former barn which has since been converted into an office with large space above. There is a fantastic opportunity to have this as a home office or convert into self contained accommodation, ideal for family and friends to stay, subject to the necessary consents. Just across the entrance driveway is a standalone stable block with two loose boxes, hay store and tack room.
Across a wide tarmac courtyard there is an additional range of former agricultural barns both steel framed and brick, all with potential for further development into ancillary accommodation, leisure use or just storage on a grand scale, all subject to the necessary permissions. The whole site equates to around 1.26 acres but there is an additional block of land available by separate negotiation, equating to around 3.7 acres, with independent access from Back Street.
Directions
whatthreewords///tokens.decimals.economics
更多
Hall Farm is a fine example of Georgian architecture offering a rare combination of character and lateral space.
The property has been substantially improved by the current owners in their 30 years of living in this wonderful house, resulting in a well planned and classically proportioned family home.
This charming house has spacious and light filled accommodation with the fine reception rooms benefitting from high ceilings, sash windows, open fireplaces and unspoilt views of the surrounding gardens.
On the ground floor the house has a grand drawing room, comfortable and welcoming morning room and not forgetting the impressive dining room. All are equally well proportioned and impressive with the opportunity to adapt the accommodation to modern living with a superb combination of family and formal areas all centred on the impressive hallway.
The kitchen completes the ground floor accommodation, which flows very well and is designed with family living in mind and is further benefited by a useful utility room, scullery, laundry and separate shower room.
The bedrooms are set across the first floor, providing flexible accommodation with an impressive principal suite and guest suite and four further double bedrooms and a family bathroom.
OUTSIDE
The gardens are extensive and mature, wrapping around the property to two sides - beautifully designed to provide a number of distinct areas with mature tree, borders, raised beds and a wonderful area of complete privacy. The owners have had many fine events in the wonderful gardens, which provides fantastic space for entertaining.
In addition to the house there are a range of outbuildings, including the former barn which has since been converted into an office with large space above. There is a fantastic opportunity to have this as a home office or convert into self contained accommodation, ideal for family and friends to stay, subject to the necessary consents. Just across the entrance driveway is a standalone stable block with two loose boxes, hay store and tack room.
Across a wide tarmac courtyard there is an additional range of former agricultural barns both steel framed and brick, all with potential for further development into ancillary accommodation, leisure use or just storage on a grand scale, all subject to the necessary permissions. The whole site equates to around 1.26 acres but there is an additional block of land available by separate negotiation, equating to around 3.7 acres, with independent access from Back Street.
Directions
whatthreewords///tokens.decimals.economics
处于英国的“Hunmanby Road, Burton Fleming, Driffield, East Yorkshire, YO25 3PT”是一处5,292ft²英国出售单独家庭住宅,Guided Price: GBP 1,100,0006。这个高端的英国单独家庭住宅共包括6间卧室和2间浴室。你也可以寻找更多英国的豪宅、或是搜索英国的出售豪宅。

