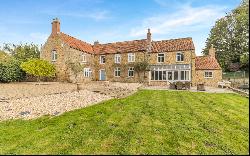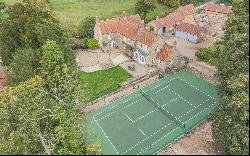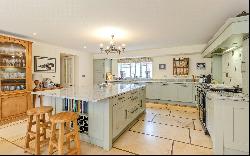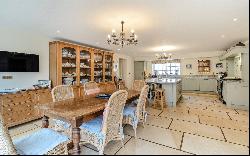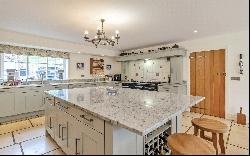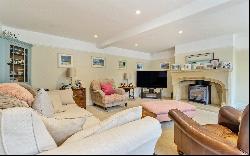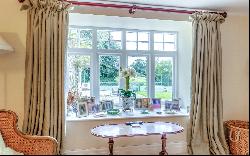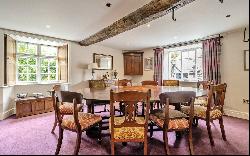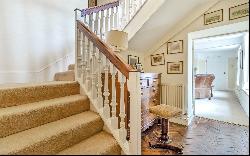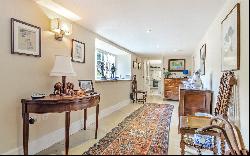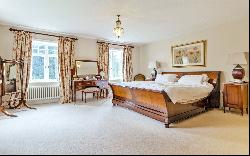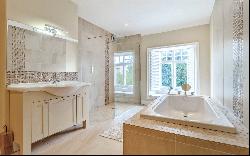出售, Guided Price: GBP 995,000
Vale Farm, Caistor Lane, Tealby, Market Rasen, LN8 3XN, 英国
楼盘类型 : 单独家庭住宅
楼盘设计 : N/A
建筑面积 : 4,913 ft² / 456 m²
占地面积 : N/A
卧室 : 4
浴室 : 3
浴室(企缸) : 0
MLS#: N/A
楼盘简介
Location
The charming village of Tealby is set in a peaceful rural position, surrounded by beautiful Lincolnshire Wolds countryside. The village has a local pub, a village hall and a primary school, as well as a historic parish church. Tealby’s village hall plays host to a range of regular activities, while the characterful village pub is a popular destination as well as a friendly local spot for a drink.
The town of Market Rasen, approx. 3.7 miles away, provides several everyday amenities, including a good selection of shops, supermarkets and a weekly market. The town also provides several primary schools and a state secondary. Leisure facilities in Market Rasen include a leisure centre, while there is also regular racing at Market Rasen racecourse.
The area is well connected by road, with the A46 providing routes towards Grimsby and Lincoln. Rail services can be accessed in Market Rasen and Lincoln.
Disclaimer: All distances and journey times are approximate.
Description
This substantial detached home combines traditional charm with modern comfort. Built in stone and set within beautifully maintained gardens and rolling grounds, it offers nearly 4,000 sq ft of light, flexible living space.
The heart of the home is the impressive approx. 30ft open-plan kitchen and breakfast room, featuring panoramic windows and a part-glazed roof that floods the space with natural light. The kitchen includes modern shaker-style units, a central island, an Aga, and integrated appliances. There is ample room for family dining, with doors connecting seamlessly to the adjoining main reception room, complete with a grand fireplace and stove.
Three further reception rooms provide versatile space, including a formal dining room with exposed beams, a study, and a dual-aspect sitting room with a corner fireplace.
Upstairs, a galleried landing leads to four well-presented double bedrooms. The principal bedroom enjoys triple-aspect views across the gardens and grounds, while the remaining bedrooms share a luxurious family bathroom with a freestanding bathtub and walk-in shower. Two additional shower rooms complete the first floor, with a further shower room conveniently located on the ground floor.
At the entrance, five-bar wooden gates open on to a gravel driveway with ample parking and access to a detached garage and store. A separate brick-built outbuilding provides additional storage or workshop space. To the rear, the southwest-facing gardens feature a sun terrace with paved and gravel seating areas, perfect for al fresco dining. Beyond the lawns and established shrubs lies a private tennis court enclosed by chain-link fencing.
更多
The charming village of Tealby is set in a peaceful rural position, surrounded by beautiful Lincolnshire Wolds countryside. The village has a local pub, a village hall and a primary school, as well as a historic parish church. Tealby’s village hall plays host to a range of regular activities, while the characterful village pub is a popular destination as well as a friendly local spot for a drink.
The town of Market Rasen, approx. 3.7 miles away, provides several everyday amenities, including a good selection of shops, supermarkets and a weekly market. The town also provides several primary schools and a state secondary. Leisure facilities in Market Rasen include a leisure centre, while there is also regular racing at Market Rasen racecourse.
The area is well connected by road, with the A46 providing routes towards Grimsby and Lincoln. Rail services can be accessed in Market Rasen and Lincoln.
Disclaimer: All distances and journey times are approximate.
Description
This substantial detached home combines traditional charm with modern comfort. Built in stone and set within beautifully maintained gardens and rolling grounds, it offers nearly 4,000 sq ft of light, flexible living space.
The heart of the home is the impressive approx. 30ft open-plan kitchen and breakfast room, featuring panoramic windows and a part-glazed roof that floods the space with natural light. The kitchen includes modern shaker-style units, a central island, an Aga, and integrated appliances. There is ample room for family dining, with doors connecting seamlessly to the adjoining main reception room, complete with a grand fireplace and stove.
Three further reception rooms provide versatile space, including a formal dining room with exposed beams, a study, and a dual-aspect sitting room with a corner fireplace.
Upstairs, a galleried landing leads to four well-presented double bedrooms. The principal bedroom enjoys triple-aspect views across the gardens and grounds, while the remaining bedrooms share a luxurious family bathroom with a freestanding bathtub and walk-in shower. Two additional shower rooms complete the first floor, with a further shower room conveniently located on the ground floor.
At the entrance, five-bar wooden gates open on to a gravel driveway with ample parking and access to a detached garage and store. A separate brick-built outbuilding provides additional storage or workshop space. To the rear, the southwest-facing gardens feature a sun terrace with paved and gravel seating areas, perfect for al fresco dining. Beyond the lawns and established shrubs lies a private tennis court enclosed by chain-link fencing.
处于英国的“Vale Farm, Caistor Lane, Tealby, Market Rasen, LN8 3XN”是一处4,913ft²英国出售单独家庭住宅,Guided Price: GBP 995,0004。这个高端的英国单独家庭住宅共包括4间卧室和3间浴室。你也可以寻找更多英国的豪宅、或是搜索英国的出售豪宅。

