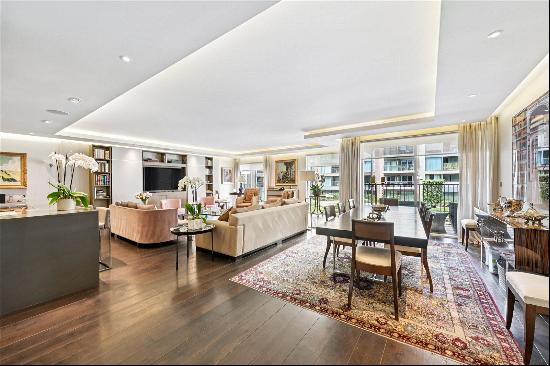出售, Guided Price: GBP 1,250,000
Wandsworth Bridge Road, Fulham, London, SW6 2TH, Fulham, London, 英格兰, 英国
楼盘类型 : 普通公寓
楼盘设计 : N/A
建筑面积 : 1,183 ft² / 110 m²
占地面积 : N/A
卧室 : 3
浴室 : 2
浴室(企缸) : 0
MLS#: N/A
楼盘简介
Location
Wandsworth Bridge Road is perfectly placed to benefit from the many restaurants, bars and shops nearby, with New Kings Road 0.1 miles away and Fulham Broadway 0.4 miles away.
The open green space of South Park (0.3 miles) and Eel Brook Common (0.2 miles), with their tennis courts and children's playgrounds are located nearby.
The area has excellent transport links with Imperial Wharf Overground station located 0.5 miles away, and Chelsea Harbour Pier with Thames Clipper boat service is 0.9 miles away. There are regular buses from the Wandsworth Bridge Road, to Chelsea (1 mile) and the West End (4.5 miles).
There are a good selection of nurseries and primary schools in the area including, Marie D'Orliac, Pippa Pop-Ins, Millie's Playhouse and Ray's playhouse.
Please note all distances are approximate.
Description
This immaculate three-bedroom flat offers over 1,180 sq ft of beautifully designed living space arranged across two floors.
Upon entry via the communal hallway, to the right, you are welcomed into a stunning, newly renovated kitchen. Featuring elegant shaker-style cabinetry, a practical island, and generous storage solutions. Stained-glass windows and wooden flooring add charm, while integrated appliances, a wine fridge, and underfloor heating provide modern convenience.
A few steps lead down to a bright and airy reception room, complete with bespoke built-in bookshelves, wooden flooring, and a working period fireplace. The room flows seamlessly into the dining area, where a pitched roof and skylights flood the space with natural light. Bifold doors open onto a private garden, which is part paved and part astro-turfed. Not overlooked, it offers the perfect setting for both relaxing and entertaining. Also on this level is a well-proportioned double bedroom with built-in wardrobes, and a stylish family bathroom featuring a walk-in shower.
The lower floor is home to the impressive principal suite, boasting a walk-in wardrobe, and a luxurious en suite with his-and-hers sinks, a full bath, and walk in shower. A further double bedroom with fitted storage completes this level.
更多
Wandsworth Bridge Road is perfectly placed to benefit from the many restaurants, bars and shops nearby, with New Kings Road 0.1 miles away and Fulham Broadway 0.4 miles away.
The open green space of South Park (0.3 miles) and Eel Brook Common (0.2 miles), with their tennis courts and children's playgrounds are located nearby.
The area has excellent transport links with Imperial Wharf Overground station located 0.5 miles away, and Chelsea Harbour Pier with Thames Clipper boat service is 0.9 miles away. There are regular buses from the Wandsworth Bridge Road, to Chelsea (1 mile) and the West End (4.5 miles).
There are a good selection of nurseries and primary schools in the area including, Marie D'Orliac, Pippa Pop-Ins, Millie's Playhouse and Ray's playhouse.
Please note all distances are approximate.
Description
This immaculate three-bedroom flat offers over 1,180 sq ft of beautifully designed living space arranged across two floors.
Upon entry via the communal hallway, to the right, you are welcomed into a stunning, newly renovated kitchen. Featuring elegant shaker-style cabinetry, a practical island, and generous storage solutions. Stained-glass windows and wooden flooring add charm, while integrated appliances, a wine fridge, and underfloor heating provide modern convenience.
A few steps lead down to a bright and airy reception room, complete with bespoke built-in bookshelves, wooden flooring, and a working period fireplace. The room flows seamlessly into the dining area, where a pitched roof and skylights flood the space with natural light. Bifold doors open onto a private garden, which is part paved and part astro-turfed. Not overlooked, it offers the perfect setting for both relaxing and entertaining. Also on this level is a well-proportioned double bedroom with built-in wardrobes, and a stylish family bathroom featuring a walk-in shower.
The lower floor is home to the impressive principal suite, boasting a walk-in wardrobe, and a luxurious en suite with his-and-hers sinks, a full bath, and walk in shower. A further double bedroom with fitted storage completes this level.
处于英国,英格兰,Fulham, London的“Wandsworth Bridge Road, Fulham, London, SW6 2TH”是一处1,183ft²Fulham, London出售普通公寓,Guided Price: GBP 1,250,0003。这个高端的Fulham, London普通公寓共包括3间卧室和2间浴室。你也可以寻找更多Fulham, London的豪宅、或是搜索Fulham, London的出售豪宅。





















