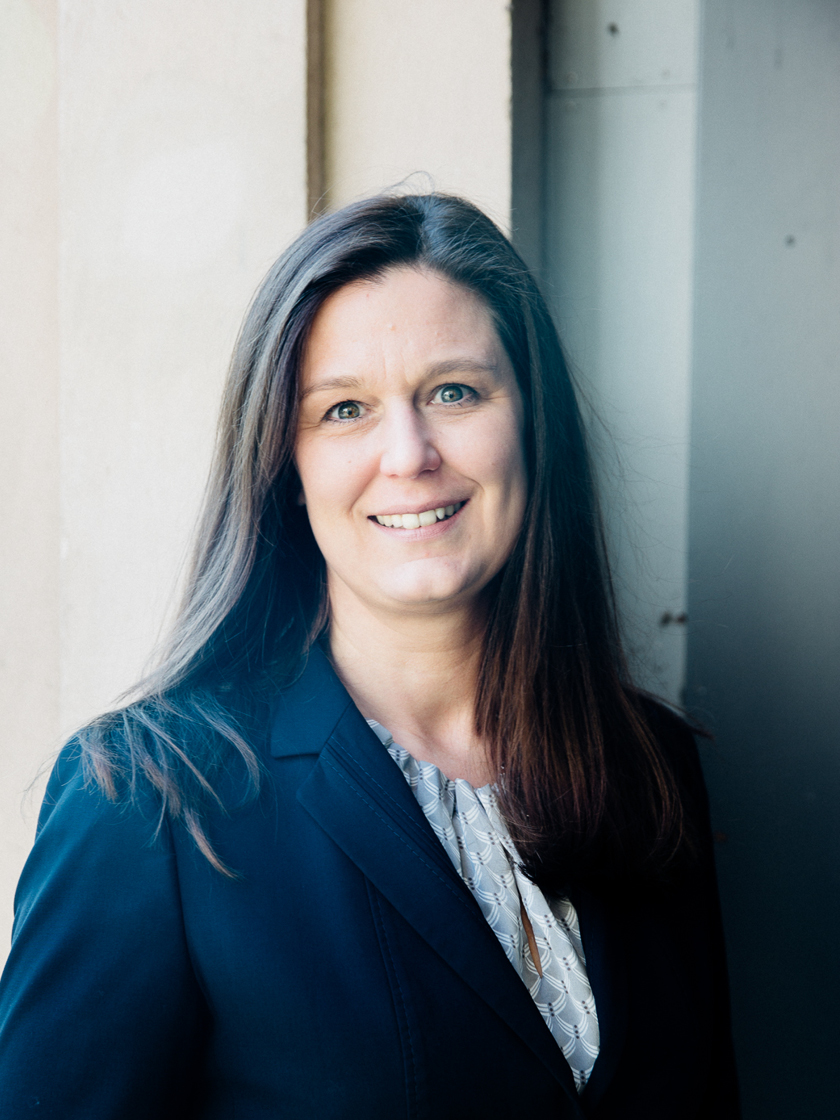出售, EUR 5,500,000
威斯巴登, 州府, 黑森, 德国
卧室 : 6
浴室 : 1
浴室(企缸) : 2
MLS#: 1708
楼盘简介
THE PROPERTY:
A staircase leads to this special garden, which opens up like a hidden paradise behind the house. A spacious lawn, framed by mature trees, offers a picturesque backdrop in every season. The garden is completely overgrown and not visible from the outside – a place of complete privacy. Between rhododendrons, shrubs, and tall trees, various seating areas invite you to linger, atmospherically lit in the evening.
The eye-catcher is the disused pool, now used as a sun terrace. The natural stone wall with a view of Neroberg and the charming pool house with a covered seating area are reminiscent of elegant garden culture and offer space for parties or quiet hours. The 939 sq.m. plot is designated as building land.
At the lower end of the property is another, almost forest-like garden area. Under tall trees, gravel paths lead past ferns and ivy, and nostalgic lanterns bathe it in soft light in the evening. Here are two further plots (1,425 sq.m. and 291 sq.m.), which are conditionally suitable for construction. On the larger plot there is a small garden shed – ideal as a retreat, studio, or playhouse. A garden gate leads directly to the idyllic footpath into the Nerotal valley.
The villa itself is discreet from the street side, but opens up on the garden side with clear, elegant architecture. Large windows and several terraces allow the interior and exterior spaces to merge. A U-shaped terrace accompanies the living area, with additional terraces located on the garden and entrance levels.
Inside, the villa retains the distinctive style of the 1950s: warm wood paneling, custom-made fixtures, and a striking fireplace characterize the representative living area. The dining room and living room flow seamlessly into each other, always with a view of the garden. A kitchen, bedrooms in the attic, cozy rooms on the garden level, and practical ancillary rooms round out the space.
INFORMATION ON THE ENERGY PERFORMANCE CERTIFICATE:
Energy Demand Certificate, 309.2 kWh/(m²·a), H, gas, year of construction 1952
MISCELLANEOUS:
The commission amounts to 2.975% incl. VAT of the purchase price and is payable by the purchaser on conclusion of the purchase contract.
The details provided above are based on information provided by third parties. Peters & Peters Sotheby´s International Realty does not assume any liability for the completeness and accuracy of that information.
In the event that we have aroused your interest in this stunning property, please call Jennifer Peters at our Wiesbaden office or write us an e-mail.
更多
A staircase leads to this special garden, which opens up like a hidden paradise behind the house. A spacious lawn, framed by mature trees, offers a picturesque backdrop in every season. The garden is completely overgrown and not visible from the outside – a place of complete privacy. Between rhododendrons, shrubs, and tall trees, various seating areas invite you to linger, atmospherically lit in the evening.
The eye-catcher is the disused pool, now used as a sun terrace. The natural stone wall with a view of Neroberg and the charming pool house with a covered seating area are reminiscent of elegant garden culture and offer space for parties or quiet hours. The 939 sq.m. plot is designated as building land.
At the lower end of the property is another, almost forest-like garden area. Under tall trees, gravel paths lead past ferns and ivy, and nostalgic lanterns bathe it in soft light in the evening. Here are two further plots (1,425 sq.m. and 291 sq.m.), which are conditionally suitable for construction. On the larger plot there is a small garden shed – ideal as a retreat, studio, or playhouse. A garden gate leads directly to the idyllic footpath into the Nerotal valley.
The villa itself is discreet from the street side, but opens up on the garden side with clear, elegant architecture. Large windows and several terraces allow the interior and exterior spaces to merge. A U-shaped terrace accompanies the living area, with additional terraces located on the garden and entrance levels.
Inside, the villa retains the distinctive style of the 1950s: warm wood paneling, custom-made fixtures, and a striking fireplace characterize the representative living area. The dining room and living room flow seamlessly into each other, always with a view of the garden. A kitchen, bedrooms in the attic, cozy rooms on the garden level, and practical ancillary rooms round out the space.
INFORMATION ON THE ENERGY PERFORMANCE CERTIFICATE:
Energy Demand Certificate, 309.2 kWh/(m²·a), H, gas, year of construction 1952
MISCELLANEOUS:
The commission amounts to 2.975% incl. VAT of the purchase price and is payable by the purchaser on conclusion of the purchase contract.
The details provided above are based on information provided by third parties. Peters & Peters Sotheby´s International Realty does not assume any liability for the completeness and accuracy of that information.
In the event that we have aroused your interest in this stunning property, please call Jennifer Peters at our Wiesbaden office or write us an e-mail.
处于德国,黑森,威斯巴登, 州府的“Hidden villa estate – prestigious and relaxing at the same time”是一处4,811ft²威斯巴登, 州府出售单独家庭住宅,EUR 5,500,0006。这个高端的威斯巴登, 州府单独家庭住宅共包括6间卧室和1间浴室。你也可以寻找更多威斯巴登, 州府的豪宅、或是搜索威斯巴登, 州府的出售豪宅。





















