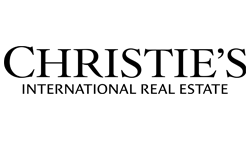出售, EUR 1,250,000
荷兰
楼盘类型 : 城市别墅
楼盘设计 : N/A
建筑面积 : 2,217 ft² / 206 m²
占地面积 : N/A
卧室 : 3
浴室 : 0
浴室(企缸) : 0
MLS#: N/A
楼盘简介
Modern Architectural 1970s Villa – Single-Level Living on a 1,000 m² Lot<br /><br />Only 15 Minutes from Downtown Rotterdam and 60 from Amsterdam<br /><br />At the green edge of Hendrik-Ido-Ambacht, in a quiet and sought-after residential neighborhood, stands this unique architectural villa with a living area of approximately 206 m² (2,217 sq.ft.).<br />Originally designed in the modernist spirit of the 1970s, the home features striking window lines, playful split levels, and a bright open flow — timeless design, updated for contemporary living. With bedrooms and a full bathroom on the main floor, it's both functional and future-proof, offering true single-level living.<br /><br />Set on a generous private lot exceeding 1,000 m² (over a quarter acre), this residence offers a rare blend of space, privacy, and tranquility — just minutes from the vibrant heart of Rotterdam. With easy access to highways A16 and A15, you can reach Rotterdam in 15 minutes, and Dordrecht or The Hague within half an hou and 1 hour from Amsterdam<br />A lifestyle home — where space, design, and location come together.<br /> <br />Main Level<br />Inviting entrance hall with coat area and access to the spacious garage and bathroom<br /><br />Expansive, light-filled living room with open fireplace and garden views through large picture windows<br /><br />Semi-open kitchen with direct access to the dining area<br /><br />Utility room with washer and dryer connections<br /><br />•Primary bedroom (I) on the main floor<br /><br />Bathroom (I) with shower, vanity, and toilet<br /><br />Additional bedroom (II) — perfect as a home office, guest suite, or playroom<br /><br />(The internal garage can be converted by the seller into a living area with glass façade; this space is included in the total living area of approx. 206 m².)<br /> <br />Upper Level<br />Spacious bedroom (III) with en-suite bathroom<br /><br />Bathroom (II) featuring a soaking tub, walk-in shower, double vanity, and second toilet<br /><br />Mezzanine level ideal for a study or creative workspace<br /> <br />Garden & Grounds<br />The beautifully landscaped garden surrounds the villa and offers full privacy and all-day sun. Multiple terraces create ideal spots for outdoor dining or relaxation amid mature greenery.<br /><br />The wide driveway accommodates several cars and leads to the garage with an electric door.<br /><br />With its expansive lot, there is ample room for a pool, pool house, or future extension — the possibilities are endless.<br /> <br />Highlights<br />•Architectural 1970s design with natural light and playful split levels<br />•Peaceful cul-de-sac location on Obdampark – safe and family-friendly<br />•Just 15 minutes to Rotterdam, with easy access to the A16<br />•Bright living room with fireplace and panoramic garden views<br />•Beautifully landscaped private grounds<br />•Option for seller to convert garage into living space<br />•Close to shopping center "De Schoof," schools, and nature reserve De Sandelingen<br /> <br />Disclaimer<br />All information, including dimensions and measurements, is provided for indicative purposes only; no rights can be derived from it. Settlement for discrepancies in size is excluded. Written confirmation applies. Offer without obligation; delivery subject to mutual agreement.<br /> <br />Interested?<br />We would be delighted to arrange a private viewing of this distinctive architectural home — a rare modern classic in a prime suburban location.
更多
处于荷兰的“Wassenaar van Obdampark 1”是一处2,217ft²荷兰出售城市别墅,EUR 1,250,0003。这个高端的荷兰城市别墅共包括3间卧室和0间浴室。你也可以寻找更多荷兰的豪宅、或是搜索荷兰的出售豪宅。





















