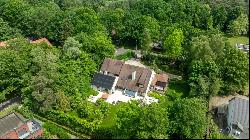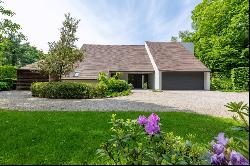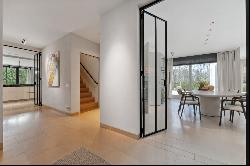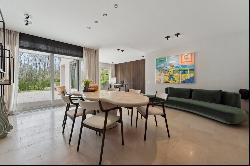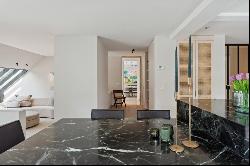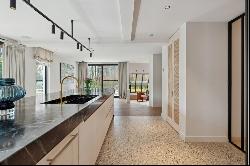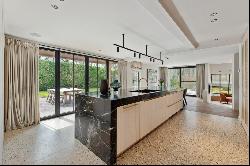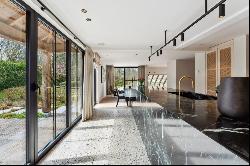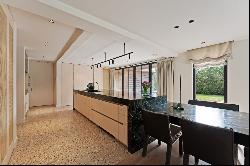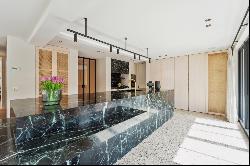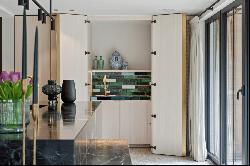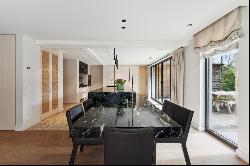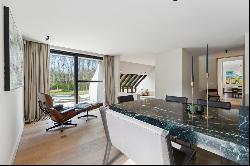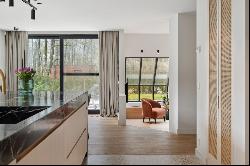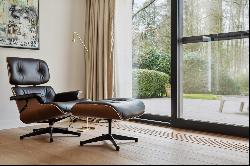出售, EUR 1,350,000
比利时
楼盘类型 : 城市别墅
楼盘设计 : N/A
建筑面积 : 6,243 ft² / 580 m²
占地面积 : N/A
卧室 : 4
浴室 : 3
浴室(企缸) : 0
MLS#: N/A
楼盘简介
This splendid villa on a beautiful southwest-oriented plot of 3,159 m² is located in a recently redesigned green villa district on the outskirts of Merksplas/Turnhout, just a stone's throw from the city center, but also only a 5-minute drive from the city center of Turnhout, AZ Sint Jozef hospital, Nieuwe Kaai, etc. The villa was initially built in 1987, but underwent a thorough renovation in 2018. The villa offers a lot of space and possibilities. There is a separate entrance to a separate living area that can serve as a practice or home office, a separate living area for guests, children, or hobby room/fitness, etc.Ground floor:The main entrance at the front of the villa offers you a warm welcome, surrounded by elegant details and an inviting atmosphere. The entrance hall with guest toilet forms the central heart of this villa, providing access to the kitchen, living room, and the practice area. Through a steel glass door, you reach the living room, as well as the newly furnished kitchen. From all living spaces, you have a beautiful view of the landscaped garden. The L-shaped living room on natural stone floor has large windows, is stylishly furnished with built-in closets, and offers access to the separate living/practice area through a 'hidden' door.The kitchen was completely renovated and opened up in 2018, partially equipped with terrazzo floor and parquet. It is very luxuriously furnished and includes, among other things, a Quooker tap, a hidden coffee corner, a Miele oven, dishwasher, refrigerator, etc., and includes a magnificent kitchen island and a lowered dining table in exclusive marble. The double sliding door in aluminum provides access to the partially covered south-facing terrace where you can enjoy the sun in complete privacy. In the cozy lowered sitting/TV corner on parquet with a wood-burning fireplace, you can relax with a view of the garden. A vestibule between the living room and kitchen also provides access to the garden.Adjacent to the kitchen, you will find a vestibule. From here, you can reach the practical storage room, laundry room, cellar, as well as the wooden extension (with 2 gates front and back), which serves as storage for wood/bicycles but can also serve as a covered terrace if you open the large gates towards the kitchen terrace.The separate living/practice area (approx. 55 m²) on the other side of the villa has a separate entrance hall on the side of the villa. It includes a separate toilet, cloakroom, kitchenette, shower room, open practice space with loft, and 2 separate (office) rooms. Ideal as a separate living area for one of the children or parents, home office, or for a business use.First floor:The staircase, subtly hidden in the entrance hall, leads you to the upper floor. To the right of the villa, you will find a large master suite with a private terrace, bedroom, dressing room, and a bathroom with a shower, bathtub, double sink, toilet, and storage space. To the left of the villa, there are two bedrooms that share a bathroom with a double marble sink and a large walk-in shower. This area was completely renovated in 2018 and is used by the current residents as a master suite by setting up one of the bedrooms as a dressing room. There is also a fourth bedroom with a private bathroom with a shower and sink. On the landing, you also have access to a separate renovated toilet and storage space, which could possibly be converted into a fifth bedroom.Garden:The garden is beautifully landscaped with borders, walkways, and terraces that enjoy the sun all day due to the ideal southwest orientation. The irrigation system ensures the watering of the garden through a 5000-liter water well. Sufficient parking at the front, as well as space for 2 cars in the indoor garage.Particularities:- favorable location in relation to Turnhout, just a 5-minute drive from the center.- quiet location in the green- lots of potential due to the 'separate' practice area- the entire property is fenced and closed with an automatic gate- charging point for electric car- solar panels (recently installed) - 6,000 kWh.- gas heating (recent boiler)- luxury living in an oasis of peace and comfort!
更多
处于比利时的“Schoondreef 15”是一处6,243ft²比利时出售城市别墅,EUR 1,350,0004。这个高端的比利时城市别墅共包括4间卧室和3间浴室。你也可以寻找更多比利时的豪宅、或是搜索比利时的出售豪宅。

