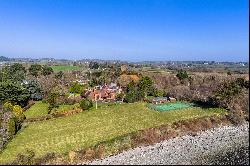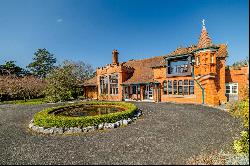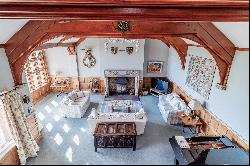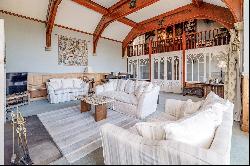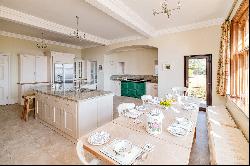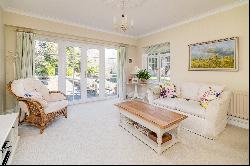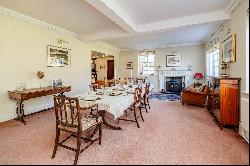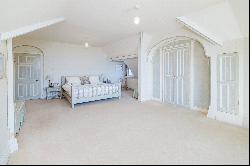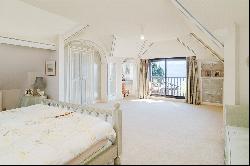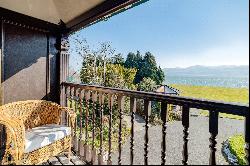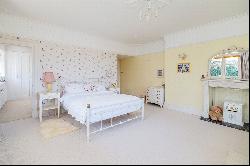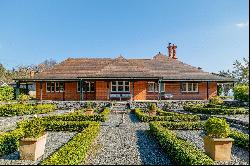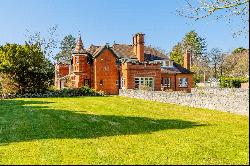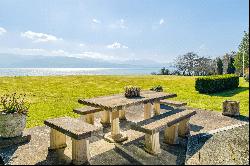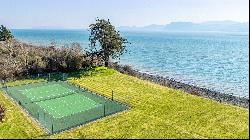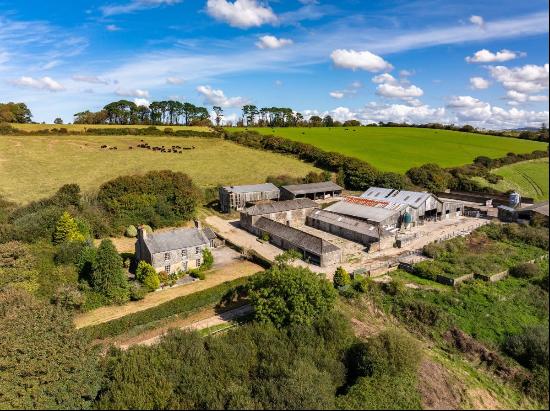出售, Guided Price: GBP 2,300,000
Beaumais, Isle Of Anglesey, LL58 8RB, 英国
楼盘类型 : 单独家庭住宅
楼盘设计 : N/A
建筑面积 : 7,059 ft² / 656 m²
占地面积 : N/A
卧室 : 5
浴室 : 4
浴室(企缸) : 0
MLS#: N/A
楼盘简介
Location
Cartref is situated within the Anglesey Area of Outstanding Natural Beauty, occupying a prime position on the island's south-eastern corner near the historic town of Beaumaris. The property enjoys breath taking panoramic views across the Menai Strait and towards the majestic Snowdonia Mountain Range.
Beaumaris, renowned for its iconic castle, offers a charming array of amenities including boutique shops, hotels, cafés, traditional pubs, and fine dining restaurants. It is also home to the prestigious Royal Anglesey Yacht Club. Just a short distance away, Menai Bridge provides further conveniences such as a Waitrose, independent retailers, and a vibrant selection of eateries.
Positioned between the mountains and the sea, the city of Bangor features Wales' longest high street, lined with a mix of national chains and independent local businesses. The wider Anglesey region boasts numerous picturesque beaches, while nearby Snowdonia National Park offers over 25 miles of dramatic landscapes, lakes, and rivers; ideal for outdoor pursuits including hiking, climbing, and water sports.
Educational opportunities in the area are excellent, with local schools including St. Gerard's, St. David's College, Rydal Penrhos and Ysgol Gynradd Llandegfan.
The property is conveniently located just 1.1 miles from the A545, which connects directly to the A55 Expressway, providing swift access to major regional centres across both Wales and England. Rail services are available from Llanfairpwllgwyngyll station (7.4 miles), offering connections to Bangor and onward links to London. Additionally, Holyhead, situated further along the A55, provides regular ferry services to Ireland, enhancing the property's connectivity for both domestic and international travel.
What3words ///slice.tape.pranced
Description
Entrance hall | Great hall | Dining room | Study area | Kitchen/breakfast room | Garden room | Principal bedroom with balcony and dressing area | 4 further double bedrooms | 2 bathrooms | 2 shower rooms | Cloakroom | Utility room | Extensive cellars and attics | Double garage | Tennis court | Swimming pool | Woodland | Croquet lawn | Established | gardens | Coastal views | Access to beach | About 4.82 acres in all
Cartref is a magnificent unlisted period house designed by John Douglas and completed in 1900. Offering approximately 7,100 sq. ft of versatile, light-filled accommodation arranged over two floors, with additional cellars and an expansive attic, the property has been thoughtfully designed to blend generous proportions and contemporary comforts with timeless period character.
Architectural features have been carefully retained, including crenellated detailing, a turret, mullioned and sash windows, soaring ceilings, and original fireplaces, all contributing to the home's unique charm and historical appeal.
Configured to offer exceptional family living and entertaining space, the accommodation flows seamlessly from a warm and welcoming reception hall, complete with practical storage and a cloakroom. At the heart of the home is a striking double-height, part-panelled great hall, featuring a vaulted beamed ceiling, full-height glazing, a part-glazed internal wall with mezzanine minstrels' gallery above, and an ornate fireplace with woodburning stove.
A further reception room opens via French doors to the landscaped side garden, while the elegant dining room incorporates a shelved study area and a feature fireplace with wood burner. A rear hall leads to a utility room with access to the courtyard. The generously proportioned kitchen/breakfast room is beautifully appointed with a comprehensive range of wall and base units, a large L-shaped central island with breakfast bar, an Aga, and bespoke built-in seating. A door from the kitchen dining area provides direct access to the gardens.
The ground floor also includes a spacious bedroom with walk-in dressing area and a contemporary en suite bathroom, a second bedroom with fitted storage, a modern shower room, and internal access to the integral garage. The property further benefits from extensive cellar rooms, offering additional storage and potential for further development.
On the first floor, the property offers a bright and elegant vaulted principal bedroom that incorporates the turret and features fitted storage, patio doors opening onto a private balcony, and a contemporary adjacent bathroom. Two additional bedrooms and a stylish family shower room complete the upper-level accommodation. The property also benefits from two substantial attic rooms, providing further versatile space.
Approached via a sweeping, tree-lined tarmac driveway with a large turning circle and ornamental fishpond, the grounds are both extensive and beautifully landscaped. The gardens include expansive lawns, one gently sloping to a shingle beach, multiple seating areas, a formal parterre garden overlooked by a wraparound veranda with covered dining space, a garden pond, a summerhouse with terrace, an all-weather tennis court, a detached 56 ft pool house, a rear courtyard, and paved terraces.
The entire setting enjoys uninterrupted views across the Menai Strait, offering a rare combination of privacy, grandeur, and natural beauty.
更多
Cartref is situated within the Anglesey Area of Outstanding Natural Beauty, occupying a prime position on the island's south-eastern corner near the historic town of Beaumaris. The property enjoys breath taking panoramic views across the Menai Strait and towards the majestic Snowdonia Mountain Range.
Beaumaris, renowned for its iconic castle, offers a charming array of amenities including boutique shops, hotels, cafés, traditional pubs, and fine dining restaurants. It is also home to the prestigious Royal Anglesey Yacht Club. Just a short distance away, Menai Bridge provides further conveniences such as a Waitrose, independent retailers, and a vibrant selection of eateries.
Positioned between the mountains and the sea, the city of Bangor features Wales' longest high street, lined with a mix of national chains and independent local businesses. The wider Anglesey region boasts numerous picturesque beaches, while nearby Snowdonia National Park offers over 25 miles of dramatic landscapes, lakes, and rivers; ideal for outdoor pursuits including hiking, climbing, and water sports.
Educational opportunities in the area are excellent, with local schools including St. Gerard's, St. David's College, Rydal Penrhos and Ysgol Gynradd Llandegfan.
The property is conveniently located just 1.1 miles from the A545, which connects directly to the A55 Expressway, providing swift access to major regional centres across both Wales and England. Rail services are available from Llanfairpwllgwyngyll station (7.4 miles), offering connections to Bangor and onward links to London. Additionally, Holyhead, situated further along the A55, provides regular ferry services to Ireland, enhancing the property's connectivity for both domestic and international travel.
What3words ///slice.tape.pranced
Description
Entrance hall | Great hall | Dining room | Study area | Kitchen/breakfast room | Garden room | Principal bedroom with balcony and dressing area | 4 further double bedrooms | 2 bathrooms | 2 shower rooms | Cloakroom | Utility room | Extensive cellars and attics | Double garage | Tennis court | Swimming pool | Woodland | Croquet lawn | Established | gardens | Coastal views | Access to beach | About 4.82 acres in all
Cartref is a magnificent unlisted period house designed by John Douglas and completed in 1900. Offering approximately 7,100 sq. ft of versatile, light-filled accommodation arranged over two floors, with additional cellars and an expansive attic, the property has been thoughtfully designed to blend generous proportions and contemporary comforts with timeless period character.
Architectural features have been carefully retained, including crenellated detailing, a turret, mullioned and sash windows, soaring ceilings, and original fireplaces, all contributing to the home's unique charm and historical appeal.
Configured to offer exceptional family living and entertaining space, the accommodation flows seamlessly from a warm and welcoming reception hall, complete with practical storage and a cloakroom. At the heart of the home is a striking double-height, part-panelled great hall, featuring a vaulted beamed ceiling, full-height glazing, a part-glazed internal wall with mezzanine minstrels' gallery above, and an ornate fireplace with woodburning stove.
A further reception room opens via French doors to the landscaped side garden, while the elegant dining room incorporates a shelved study area and a feature fireplace with wood burner. A rear hall leads to a utility room with access to the courtyard. The generously proportioned kitchen/breakfast room is beautifully appointed with a comprehensive range of wall and base units, a large L-shaped central island with breakfast bar, an Aga, and bespoke built-in seating. A door from the kitchen dining area provides direct access to the gardens.
The ground floor also includes a spacious bedroom with walk-in dressing area and a contemporary en suite bathroom, a second bedroom with fitted storage, a modern shower room, and internal access to the integral garage. The property further benefits from extensive cellar rooms, offering additional storage and potential for further development.
On the first floor, the property offers a bright and elegant vaulted principal bedroom that incorporates the turret and features fitted storage, patio doors opening onto a private balcony, and a contemporary adjacent bathroom. Two additional bedrooms and a stylish family shower room complete the upper-level accommodation. The property also benefits from two substantial attic rooms, providing further versatile space.
Approached via a sweeping, tree-lined tarmac driveway with a large turning circle and ornamental fishpond, the grounds are both extensive and beautifully landscaped. The gardens include expansive lawns, one gently sloping to a shingle beach, multiple seating areas, a formal parterre garden overlooked by a wraparound veranda with covered dining space, a garden pond, a summerhouse with terrace, an all-weather tennis court, a detached 56 ft pool house, a rear courtyard, and paved terraces.
The entire setting enjoys uninterrupted views across the Menai Strait, offering a rare combination of privacy, grandeur, and natural beauty.
处于英国的“Beaumais, Isle Of Anglesey, LL58 8RB”是一处7,059ft²英国出售单独家庭住宅,Guided Price: GBP 2,300,0005。这个高端的英国单独家庭住宅共包括5间卧室和4间浴室。你也可以寻找更多英国的豪宅、或是搜索英国的出售豪宅。

