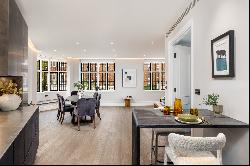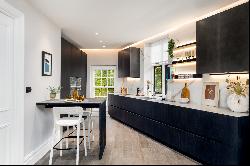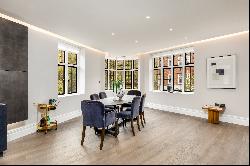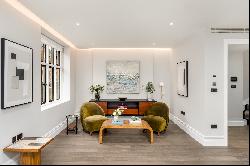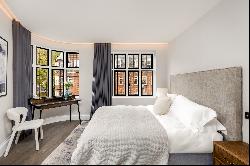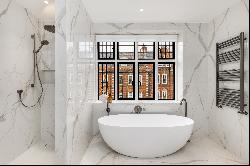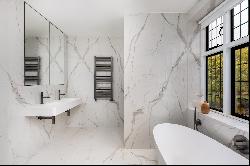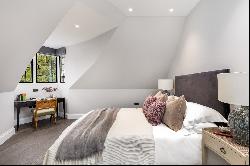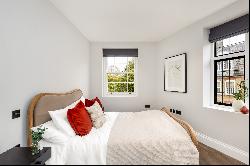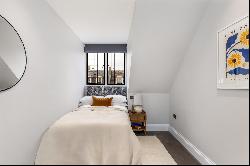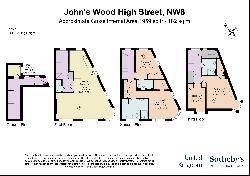出租, GBP 2,653
Saint John's Wood High Street St John's Wood, London, eng, nw8, 伦敦, 英格兰, 英国
楼盘类型 : 普通公寓
楼盘设计 : N/A
建筑面积 : 1,959 ft² / 182 m²
占地面积 : N/A
卧室 : 4
浴室 : 3
浴室(企缸) : 0
MLS#: UK-R-49749
楼盘简介
Set across three beautifully designed floors above St John’s Wood High Street, this four-bedroom maisonette pairs generous proportions with contemporary design in one of London’s most sought-after neighbourhoods.
The first floor is given over to an open-plan kitchen and reception room, arranged around tall sash windows that draw in light throughout the day. A bespoke Italian Aster Cucine kitchen, finished with Spekva wooden worktops and integrated appliances, opens onto a spacious living area defined by oak floors and a bioethanol fireplace. A discreet guest WC completes this level.
Upstairs, the principal suite combines a calm bedroom with a walk-through dressing room and a marble bathroom featuring a freestanding tub, double vanity and Lusso stone finishes. A second ensuite bedroom offers built-in wardrobes and a similarly refined palette. The top floor has two further bedrooms sharing a sleek family bathroom, with excellent storage and a cohesive monochrome scheme that runs throughout the home.
High ceilings, black oak detailing and ambient lighting give the interiors a quiet sophistication, while underfloor heating and air-conditioning make everyday living effortless.
Moments from Regent’s Park and only 0.3 miles from St John’s Wood Underground Station, this home is ideally positioned to enjoy the cafés, boutiques and easy charm of the High Street below.
更多
The first floor is given over to an open-plan kitchen and reception room, arranged around tall sash windows that draw in light throughout the day. A bespoke Italian Aster Cucine kitchen, finished with Spekva wooden worktops and integrated appliances, opens onto a spacious living area defined by oak floors and a bioethanol fireplace. A discreet guest WC completes this level.
Upstairs, the principal suite combines a calm bedroom with a walk-through dressing room and a marble bathroom featuring a freestanding tub, double vanity and Lusso stone finishes. A second ensuite bedroom offers built-in wardrobes and a similarly refined palette. The top floor has two further bedrooms sharing a sleek family bathroom, with excellent storage and a cohesive monochrome scheme that runs throughout the home.
High ceilings, black oak detailing and ambient lighting give the interiors a quiet sophistication, while underfloor heating and air-conditioning make everyday living effortless.
Moments from Regent’s Park and only 0.3 miles from St John’s Wood Underground Station, this home is ideally positioned to enjoy the cafés, boutiques and easy charm of the High Street below.

