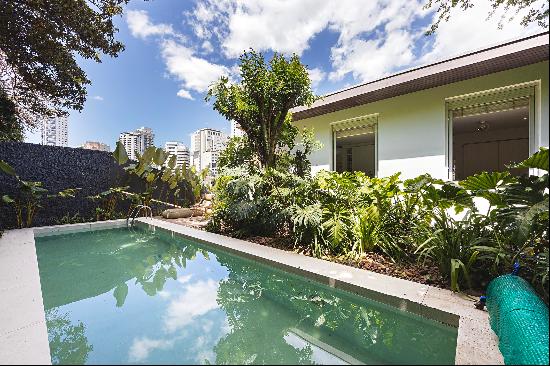出售, BRL 16,000,000
Rua Monte Alegre Perdizes, 圣保罗, 巴西
卧室 : 3
浴室 : 1
浴室(企缸) : 0
MLS#: 100169
楼盘简介
Designed by Paulo Mendes da Rocha and executed by Piratininga Arquitetos Associados in 2000, this residence is one of the architect’s final works in Brazil and reflects the synthesis between art and structure. Located on a quiet, tree-lined street between Pacaembu and Sumaré, it enjoys open views of the Pacaembu valley and, in the distance, the Paulista region. The project, defined by pure lines and seamless integration with its surroundings, emphasizes transparency and the dialogue between spaces. Spread over three levels, the lower floor includes the kitchen, dining, and living areas facing the garden, as well as the service area. The dining room floor is finished in Itaúna granite, while the kitchen and laundry feature polished Itaúna granite. The living room has a cement floor, and the bedrooms feature hydraulic tile flooring, reinforcing the project’s unique character. The middle level houses the main entrance and a large multi-purpose living area surrounded by a terrace on the same level as the pool, with natural light and striking views. The upper floor contains the private wing, with a primary suite featuring dual closets, a bathroom with jacuzzi, and a balcony, in addition to two bedrooms that share a bathroom. The outdoor area is surrounded by mature landscaping, a swimming pool, and a dry sauna. The project also includes provisions for an elevator serving all floors. A residence that precisely expresses the dialogue between architecture and landscape.
更多
处于巴西,圣保罗的“Iconic house designed by Paulo Mendes da Rocha with open views and pool”是一处6,770ft²圣保罗出售单独家庭住宅,BRL 16,000,0003。这个高端的圣保罗单独家庭住宅共包括3间卧室和1间浴室。你也可以寻找更多圣保罗的豪宅、或是搜索圣保罗的出售豪宅。





















