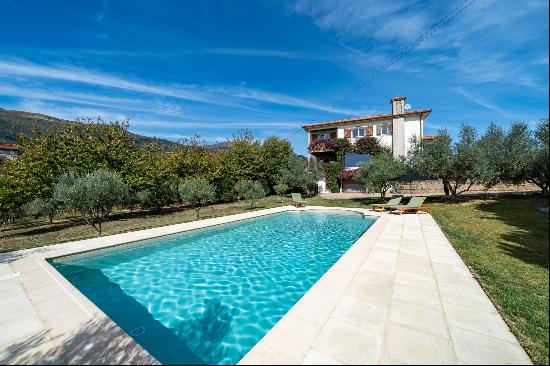出售, EUR 1,200,000
雷阿尔城, 葡萄牙
卧室 : 4
浴室 : 3
浴室(企缸) : 0
MLS#: 107250432
楼盘简介
This elegant detached house, located in Chaves, offers 324 m² of floor space on a 3,276 m² plot. With two bedrooms, a bathroom, living room, fitted kitchen and garage (44.3 m²), it also includes a balcony and terrace. Designed by renowned architect José Carlos Nunes de Oliveira, the house stands out for its minimalist design and energy efficiency, with premium finishes and large windows that maximise natural light. Materials and Finishes: Structure: Reinforced concrete with exterior walls covered with expanded polystyrene panels, glued and fixed with fibre mesh and pigmented sprayed mortar. Interior: Dry plasterboard masonry for plastering and painting. Ceilings: Entirely in plasterboard. Roofing: Lightweight screeds with drainage slope, insulated with roofmate panels and waterproofing protected by pebbles. Window frames: Low-profile aluminium with thermal break and low-emissivity double glazing. Located in Chaves, a spa town famous for its hot waters (73-76°C), ideal for tourism and well-being. Close to the centre and the Chaves Thermal Baths, it offers access to services and a rural atmosphere in an urban setting, just a few minutes from major roads. Perfect for those looking for a sustainable home in a unique thermal destination, with a design by a renowned architect and high-quality finishes, ideal for tourism investment.
更多
处于葡萄牙,雷阿尔城的“Detached house, 4 bedrooms, for Sale”是一处2,428ft²雷阿尔城出售单独家庭住宅,EUR 1,200,0004。这个高端的雷阿尔城单独家庭住宅共包括4间卧室和3间浴室。你也可以寻找更多雷阿尔城的豪宅、或是搜索雷阿尔城的出售豪宅。

















