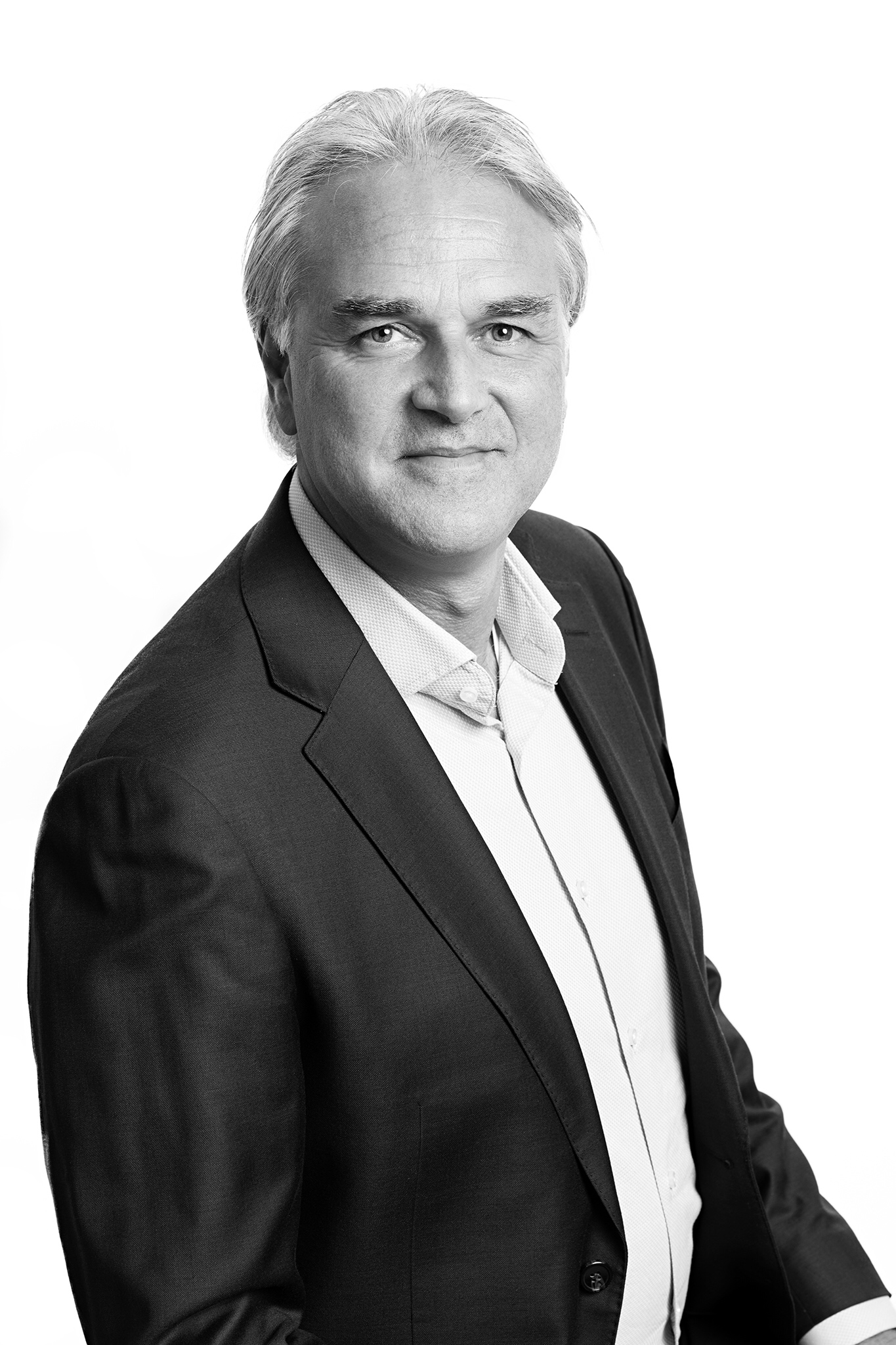出售, EUR 1,999,999
Stationsweg 114, BAARN, nh, 3743 es, 荷兰
卧室 : 4
浴室 : 3
浴室(企缸) : 1
MLS#: N/A
楼盘简介
Sustainable Living in a Unique Baarn Location – Energy Label A++
This characterful 1970s home combines space, comfort, and elegance with an exceptional A++ energy rating. Thanks to recent sustainability upgrades, the property is now completely gas-free and future-proof — a true rarity for a house from this era.
Luxury and Comfort in a Green Oasis
Designed with a focus on space, light, and convenience, this home perfectly balances luxury and functionality. For the current owners, it has been the ideal family home — a place where children could safely play in the lush, park-like garden and enjoy the heated indoor pool with friends. Following recent eco-friendly investments, including a heat pump for the pool, this unique feature is now both energy-efficient and wonderfully comfortable.
Versatile Outbuilding with Endless Possibilities
A valuable addition to the property is the spacious outbuilding built in 1991. Currently serving as an office, it includes a wine cellar and an integrated garage. Ideal for working from home, welcoming guests, or providing private care accommodation. Its flexible layout and facilities make it suitable for a wide range of uses.
What Makes This Home Special?
- Energy label A++ – achieved through extensive sustainability measures, including a heat pump, solar panels, and solar water heater; fully gas-free.
- Indoor pool – a heated, energy-efficient pool for year-round relaxation and fun.
- Space and flexibility – with approx. 289 m² of living space and an 87 m² outbuilding, there is plenty of room for living, working, and leisure.
- Timeless architecture – the solid 1970s design provides an excellent foundation for modernisation to your personal taste.
- Prime Baarn location – set on nearly 2,000 m² of landscaped grounds with a private water source, privacy, and tranquillity, within walking distance of Baarn’s lively centre and train station.
Layout of the House (1977)
Basement – wellness area with indoor pool, sauna and fitness room, study with private entrance, technical room, and ample storage.
Ground floor – spacious living room with open kitchen and access to two sunny terraces, large bedroom with bathroom, cloakroom, and laundry room.
First floor – three bright bedrooms, bathroom with shower, landing, and separate toilet.
Outbuilding (1991)
Basement – garage for three cars with electric door, climate-controlled wine cellar, and storage space.
Ground floor – hall, bathroom, and large living/office area with French doors.
Upper floor – spacious multifunctional room with kitchen and additional storage.
The Garden
The park-like garden, designed by landscape architect Francis van der Staal, is fully enclosed and offers complete privacy. With an automatic irrigation system and private water source, it remains lush and green throughout the year. Subtle lighting, copper lanterns, and thoughtful sightlines create an enchanting atmosphere — a perfect setting to enjoy peace, nature, and outdoor living.
更多
This characterful 1970s home combines space, comfort, and elegance with an exceptional A++ energy rating. Thanks to recent sustainability upgrades, the property is now completely gas-free and future-proof — a true rarity for a house from this era.
Luxury and Comfort in a Green Oasis
Designed with a focus on space, light, and convenience, this home perfectly balances luxury and functionality. For the current owners, it has been the ideal family home — a place where children could safely play in the lush, park-like garden and enjoy the heated indoor pool with friends. Following recent eco-friendly investments, including a heat pump for the pool, this unique feature is now both energy-efficient and wonderfully comfortable.
Versatile Outbuilding with Endless Possibilities
A valuable addition to the property is the spacious outbuilding built in 1991. Currently serving as an office, it includes a wine cellar and an integrated garage. Ideal for working from home, welcoming guests, or providing private care accommodation. Its flexible layout and facilities make it suitable for a wide range of uses.
What Makes This Home Special?
- Energy label A++ – achieved through extensive sustainability measures, including a heat pump, solar panels, and solar water heater; fully gas-free.
- Indoor pool – a heated, energy-efficient pool for year-round relaxation and fun.
- Space and flexibility – with approx. 289 m² of living space and an 87 m² outbuilding, there is plenty of room for living, working, and leisure.
- Timeless architecture – the solid 1970s design provides an excellent foundation for modernisation to your personal taste.
- Prime Baarn location – set on nearly 2,000 m² of landscaped grounds with a private water source, privacy, and tranquillity, within walking distance of Baarn’s lively centre and train station.
Layout of the House (1977)
Basement – wellness area with indoor pool, sauna and fitness room, study with private entrance, technical room, and ample storage.
Ground floor – spacious living room with open kitchen and access to two sunny terraces, large bedroom with bathroom, cloakroom, and laundry room.
First floor – three bright bedrooms, bathroom with shower, landing, and separate toilet.
Outbuilding (1991)
Basement – garage for three cars with electric door, climate-controlled wine cellar, and storage space.
Ground floor – hall, bathroom, and large living/office area with French doors.
Upper floor – spacious multifunctional room with kitchen and additional storage.
The Garden
The park-like garden, designed by landscape architect Francis van der Staal, is fully enclosed and offers complete privacy. With an automatic irrigation system and private water source, it remains lush and green throughout the year. Subtle lighting, copper lanterns, and thoughtful sightlines create an enchanting atmosphere — a perfect setting to enjoy peace, nature, and outdoor living.
处于荷兰的“The Baarn Retreat”是一处荷兰出售单独家庭住宅,EUR 1,999,9994。这个高端的荷兰单独家庭住宅共包括4间卧室和3间浴室。你也可以寻找更多荷兰的豪宅、或是搜索荷兰的出售豪宅。































