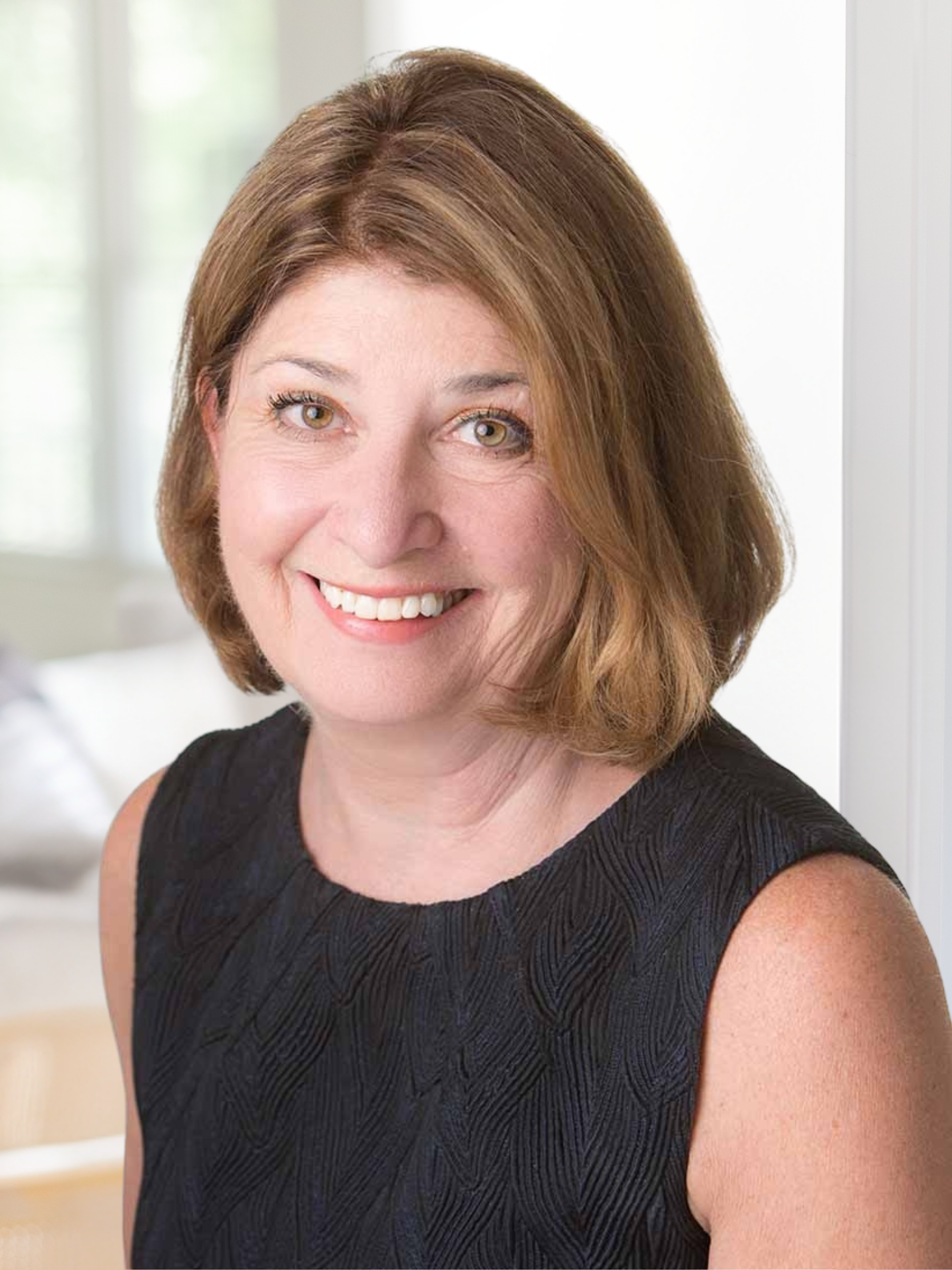出租, USD 3,500
44179 Paget Terrace, Ashburn, Virginia, 20147, 阿什本, 弗吉尼亚, 美国
楼盘类型 : 其他住宅
楼盘设计 : 殖民地
建筑面积 : 2,055 ft² / 191 m²
占地面积 : N/A
卧室 : 3
浴室 : 3
浴室(企缸) : 1
MLS#: VALO2109838
楼盘简介
This meticulously maintained Brentwood model offering picturesque water views in Ashburn Village. On the main level, newer engineered hardwood flooring flows seamlessly throughout, providing a warm and inviting ambiance. A living room with a boxed bay window and chandelier creates an inviting space for relaxation. The dining room exudes sophistication with a newer chandelier, while a gas fireplace wall adorned with floor-to-ceiling Boston brick adds a touch of coziness. The remodeled luxury kitchen is a culinary masterpiece, featuring exotic Brazilian granite countertops with an elegant ogee edge, an exquisite Arabeque backsplash, and high-end stainless steel Smeg appliances. Solid wood and glass-paneled cream cabinetry, along with upgraded side panels on end cabinets and the center island, epitomize both style and functionality. The family room/lounge bump-out features a sliding glass door leading to the rear deck. The remodeled powder room showcases a Restoration Hardware vanity, exotic Brazilian granite, white marble flooring. The upper level continues to impress with newer engineered hardwood flooring throughout. The primary suite boasts vaulted ceilings and a walk-in closet outfitted with newer built-in organizers. The remodeled designer spa primary bath is a sanctuary of luxury, featuring a Restoration Hardware double-bowl vanity, chrome faucets, and Italian exotic granite countertops with a double ogee edge that continue to encase the jetted soaking tub. A frameless glass shower with floor-to-ceiling white marble-style tile, and hexagon marble tile flooring complete this opulent retreat. The second primary bedroom also boasts vaulted ceilings and a walk-in closet with added built-in organizers. The en-suite bath has been remodeled to perfection, featuring a maple vanity, granite countertops a shower/tub combo. The lower entry level showcases a foyer with stone tile flooring, and a built-in wood-style aluminum floor-to-ceiling accent piece. The remodeled designer full bath is a visual delight, featuring a striking single-slab Turkish marble wall that seamlessly continues to encase the jetted tub and onto the vanity’s countertop. Luxury appointments include a Restoration Hardware vanity & mirror, chrome Grohe fixtures. The recreation room is adorned with newer engineered hardwood flooring and added industrial-style aluminum columns, while the remodeled gas fireplace wall with floor-to-ceiling Boston brick adds a touch of warmth and character. The bump-out third bedroom/ den features a sliding glass door leading to the rear patio. The backyard oasis encompasses a wood patio, flagstone steppingstones, and a wood fence with a convenient gate leading to a charming walking path and the community pond. HOA includes community pool, tennis, & fitness. No Smoking and Pets are Case by Case. 18 Month Lease Minimum. Tenant responsible for all utilities. Landlord will pay HOA dues. Repair deductible of $100 per event is the responsibility of the Tenant. Repairs over $100 require Landlord approval. Contact Listing Agent for Rental Application, More Information, or Private Showing.
更多
处于美国,弗吉尼亚,阿什本的“44179 Paget Terrace, Ashburn, VA, 20147”是一处2,055ft²阿什本出租其他住宅,USD 3,5003。这个高端的阿什本其他住宅共包括3间卧室和3间浴室。你也可以寻找更多阿什本的豪宅、或是搜索阿什本的出租豪宅。




















