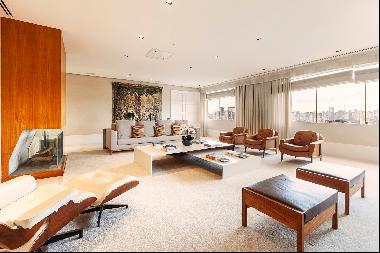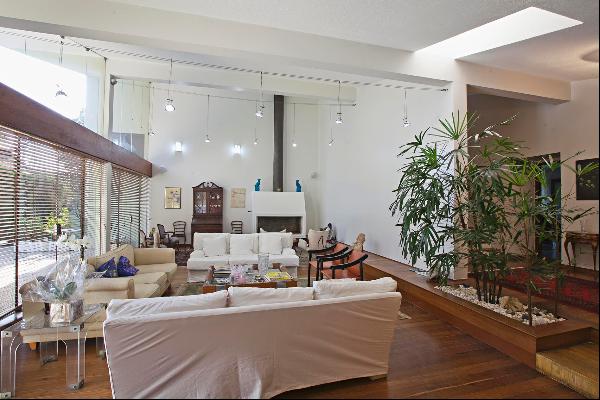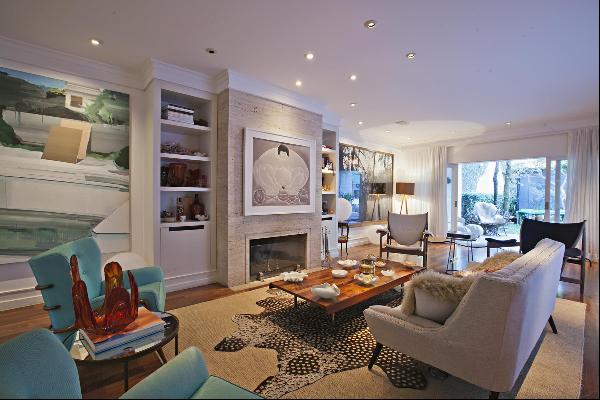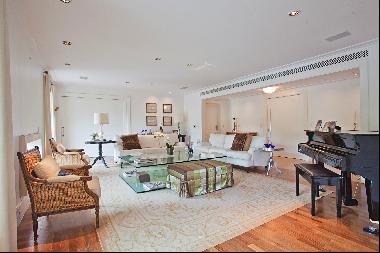Exclusivity and Sophistication (只供參考)
聖保羅, 巴西
睡房 : 4
浴室 : 4
浴室(企缸) : 0
MLS#: 33632
樓盤簡介
This building was projected by the Brazilian architect Israel Rewin, landscaped by Benedito Abbud and decorated by Sig Bergamin. The apartment has excellent space distribution and great natural lightning, with finishing and wood work by Segatto.
It has a charming fireplace room all covered by glass integrated to the dining room and living room, surrounded by a “L” shaped terrace with a free view to the surrounding’s greenery. The intimate area has spacious suites in white Mermoglass. The master suite offers a walk-in and a Palladium marble covered bathroom. It also has a storage area and five parking spaces.
更多
It has a charming fireplace room all covered by glass integrated to the dining room and living room, surrounded by a “L” shaped terrace with a free view to the surrounding’s greenery. The intimate area has spacious suites in white Mermoglass. The master suite offers a walk-in and a Palladium marble covered bathroom. It also has a storage area and five parking spaces.
生活時尚
* 都會生活
位於巴西,聖保羅的“Exclusivity and Sophistication”是一處3,552ft²聖保羅出售單獨家庭住宅,5,500,000 雷亞爾。這個高端的聖保羅單獨家庭住宅共包括4間臥室和4間浴室。你也可以尋找更多聖保羅的豪宅、或是搜索聖保羅的出售豪宅。





