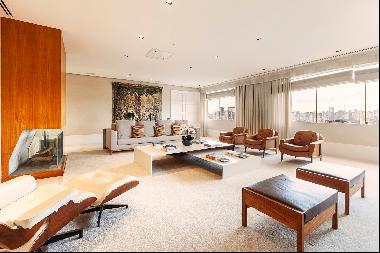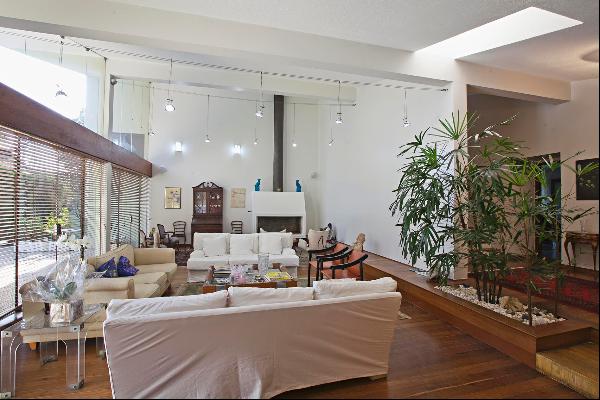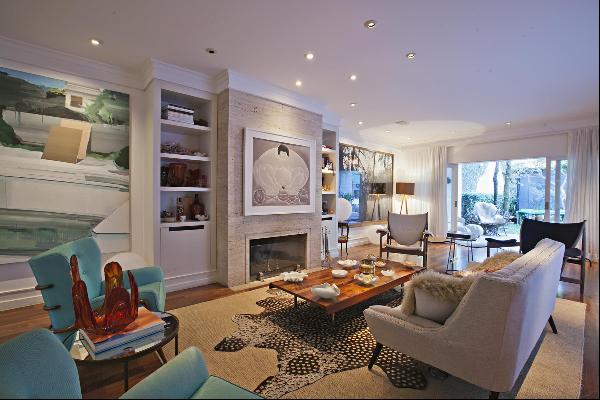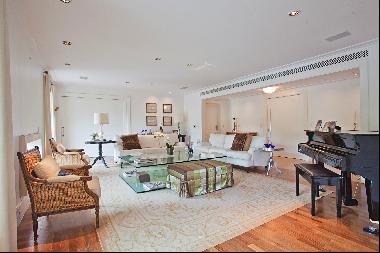聖保羅, 巴西
睡房 : 5
浴室 : 9
浴室(企缸) : 0
MLS#: 34715
樓盤簡介
This house is at a safe, woody condominium, 15 minutes away from Congonhas Airport and near international schools, such as Chapel, Waldorf and Suíço-Brasileiro.
According to the architect Marcos Tomanik, a well succeeded project is the one where many factors built harmony at the space, creating something bigger than a sum of components. This impeccable residence in classic architecture has Italian “Palladino” inspiration.
Built less than 19 years ago, it is one of the luxury projects signed by Marcos Tomanik. Upon entrance, it is possible to see what this property is, and gives access to a lovely view of the garden. The house has a double height ceiling, big windows and a wide social area with refined architectural details, creating ambiance integration. There are 5 social areas, a pleasant balcony with a barbecue pit, a view to a landscaped garden with a pergola and a warm pool. On the ground floor, there is also an office, a hall in Iranian Giallo marble with access to a staircase covered in the same material, and a German style lunch room. The upper floor has 3 suites, all holding closets and heated floors on the bathrooms, a master suite holding 2 closets, and a bathroom with 2 sinks and a Jacuzzi. On the same floor, there is a guest suite, a 60 m² attic equipped with air-conditioning and a bathroom. The property also has a big studio, a gym, a steam room, a generator, a well with a water treatment plant, gas heat, staff quarters, a shed for maintenance equipment, a small sports court and a kennel. The underground holds an acclimatized wine cellar, a garage for 10 cars and an external parking area.
更多
According to the architect Marcos Tomanik, a well succeeded project is the one where many factors built harmony at the space, creating something bigger than a sum of components. This impeccable residence in classic architecture has Italian “Palladino” inspiration.
Built less than 19 years ago, it is one of the luxury projects signed by Marcos Tomanik. Upon entrance, it is possible to see what this property is, and gives access to a lovely view of the garden. The house has a double height ceiling, big windows and a wide social area with refined architectural details, creating ambiance integration. There are 5 social areas, a pleasant balcony with a barbecue pit, a view to a landscaped garden with a pergola and a warm pool. On the ground floor, there is also an office, a hall in Iranian Giallo marble with access to a staircase covered in the same material, and a German style lunch room. The upper floor has 3 suites, all holding closets and heated floors on the bathrooms, a master suite holding 2 closets, and a bathroom with 2 sinks and a Jacuzzi. On the same floor, there is a guest suite, a 60 m² attic equipped with air-conditioning and a bathroom. The property also has a big studio, a gym, a steam room, a generator, a well with a water treatment plant, gas heat, staff quarters, a shed for maintenance equipment, a small sports court and a kennel. The underground holds an acclimatized wine cellar, a garage for 10 cars and an external parking area.
生活時尚
* 都會生活
位於巴西,聖保羅的“Architectural Project by Marcos Tomanik”是一處12,034ft²聖保羅出售單獨家庭住宅,25,000,000 雷亞爾。這個高端的聖保羅單獨家庭住宅共包括5間臥室和9間浴室。你也可以尋找更多聖保羅的豪宅、或是搜索聖保羅的出售豪宅。



















