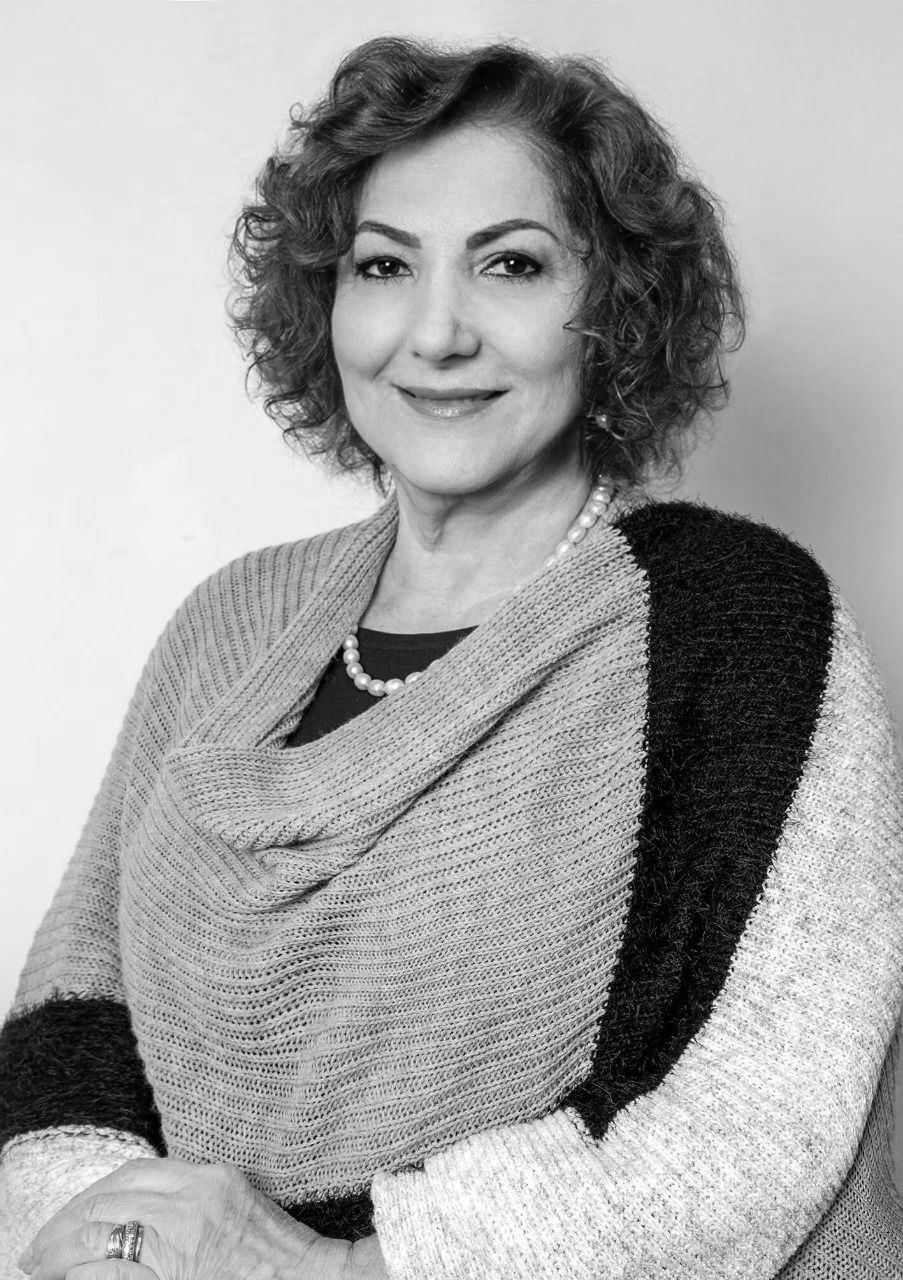出售, BRL 28,000,000
Rua Décio Reis Alto de Pinheiros, São Paulo, sp, 05446-010, 聖保羅, 巴西
睡房 : 4
浴室 : 4
浴室(企缸) : 0
MLS#: 60956
樓盤簡介
This award-winning house, designed by renowned architect Marcio Kogan, features a striking entrance with a ramp showcasing concrete lattice elements that create beautiful light effects, a clear reference to modernist architecture. It is surrounded by an expansive garden landscaped by Renata Tilli. The social area is highly inviting, with a living room integrated into the kitchen through a sliding door measuring three and a half meters in height, enhancing the natural light through the perforated concrete structures. The living room also connects to an external deck, linked via a walkway to the upper garden. All spaces are oriented toward the outdoor areas. The layout is inverted, with the private wing located on the first floor, fully integrated with the extensive garden and leisure areas that include a swimming pool, a gym, and an atelier space. Refined finishes, including concrete, wood, and imported materials, were used throughout. The property stands out for its imposing and distinctive architecture.
更多
位於巴西,聖保羅的“House with exclusive architectural design”是一處9,838ft²聖保羅出售單獨家庭住宅,BRL 28,000,000。這個高端的聖保羅單獨家庭住宅共包括4間臥室和4間浴室。你也可以尋找更多聖保羅的豪宅、或是搜索聖保羅的出售豪宅。



















