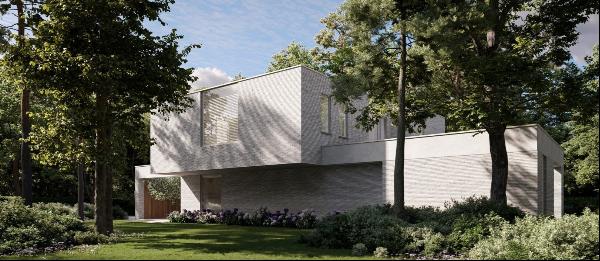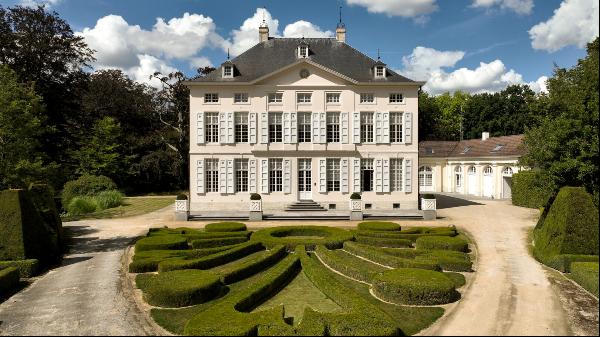East Flanders I Ursel (只供參考)
出售, Price Upon Request
(只供參考)
比利時
睡房 : 5
浴室 : 5
浴室(企缸) : 0
MLS#: 4456676
樓盤簡介
Manor with a living surface area of ± 850 m² is located in a bucolic and peaceful setting within a domain of ± 5,6 hectares made up of a landscaped park designed by J. Wirtz, woods and meadows. The manor was renovated in 2009 with particularly refined and high standing finishes. The large entrance hall opens into a vast lounge with an open fireplace and a library, which gives onto a south-facing terrace. The adjoining kitchen is served by a dining area and a back kitchen. The ground floor also hosts the master bedroom with an en suite bathroom and a dressing room. In the second part of the house, which is also accessible through a separate entrance, there is a sports room, a dressing room and a guests’ bedroom with bathroom. The first floor comprises a large multi-functional area as well as 3 bedrooms, each with its own dressing room and bathroom. The cloakroom, bedrooms and dressing rooms are all fitted with built-in wardrobes made to measure. Others: caretaker’s apartment, 4-car garage and underground air conditioned garage of ± 1500 m². The shares of the company holding full ownership of the building described above are hereby offered for sale. The price of the shares is to be determined on the basis of the accounts of the company, taking into account the valuation of the property. For more information, please contact Veerle Viérin +32 (0) 474 76 11 87.
更多
位於比利時的“East Flanders I Ursel”是一處9,149ft²比利時出售單獨家庭住宅,Price Upon Request。這個高端的比利時單獨家庭住宅共包括5間臥室和5間浴室。你也可以尋找更多比利時的豪宅、或是搜索比利時的出售豪宅。






