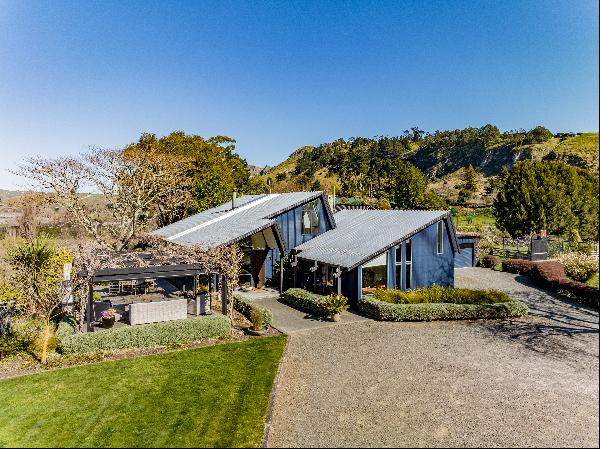49 Hikanui Drive, Havelock North (只供參考)
49 Hikanui Drive, 北哈維諾, 霍克灣, 新西蘭
睡房 : 3
浴室 : 3
浴室(企缸) : 0
MLS#: HBHN11491
樓盤簡介
Offering a stunning two storey home at the crest of the hill with views in all directions 49 Hikanui Drive was architecturally designed by Whanganui architect Bruce Dickson, built by Morgan Builders and has featured in the Hospice Holly Trail.
The gorgeous front door leads to a tiled entrance lobby that flows in multiple directions with use of space maximised throughout. It naturally leads to the hub of the home - the open-plan kitchen / dining family room with its feature cathedral macrocarpa ceiling. French doors open to the terrace and views to both the east to Te Mata Peak and west to the ranges.
A separate formal living/dining room with a feature wooden ceiling above the dining area, and a ceiling height that creates a feeling of intimacy; with a cathedral ceiling in the living room that directs the eye to the westerly view to the ranges and Ruapehu. French doors and sliders lead to the tiled covered terrace and garden.
On the ground floor a queen-sized bedroom with a bathroom adjacent has views to Te Mata Peak and an exterior door leads to the patio and garden.
The first floor comprises of two generously proportioned bedrooms, both with en-suites. The master featuring a Juliet balcony accessed via French doors with views over trees to the Peak, and a walk-in wardrobe.
A covered outdoor terrace provides both dining and sitting areas and is sheltered from westerly winds by a glass wall. The gorgeous mature garden designed as 'rooms' created by hedging and gates are inspired spaces to enjoy year-round.
The double garage is accessed through a separate laundry.
更多
The gorgeous front door leads to a tiled entrance lobby that flows in multiple directions with use of space maximised throughout. It naturally leads to the hub of the home - the open-plan kitchen / dining family room with its feature cathedral macrocarpa ceiling. French doors open to the terrace and views to both the east to Te Mata Peak and west to the ranges.
A separate formal living/dining room with a feature wooden ceiling above the dining area, and a ceiling height that creates a feeling of intimacy; with a cathedral ceiling in the living room that directs the eye to the westerly view to the ranges and Ruapehu. French doors and sliders lead to the tiled covered terrace and garden.
On the ground floor a queen-sized bedroom with a bathroom adjacent has views to Te Mata Peak and an exterior door leads to the patio and garden.
The first floor comprises of two generously proportioned bedrooms, both with en-suites. The master featuring a Juliet balcony accessed via French doors with views over trees to the Peak, and a walk-in wardrobe.
A covered outdoor terrace provides both dining and sitting areas and is sheltered from westerly winds by a glass wall. The gorgeous mature garden designed as 'rooms' created by hedging and gates are inspired spaces to enjoy year-round.
The double garage is accessed through a separate laundry.
位於新西蘭,霍克灣,北哈維諾的“49 Hikanui Drive, Havelock North”是一處243ft²北哈維諾出售單獨家庭住宅,1,400,000 紐元。這個高端的北哈維諾單獨家庭住宅共包括3間臥室和3間浴室。你也可以尋找更多北哈維諾的豪宅、或是搜索北哈維諾的出售豪宅。


