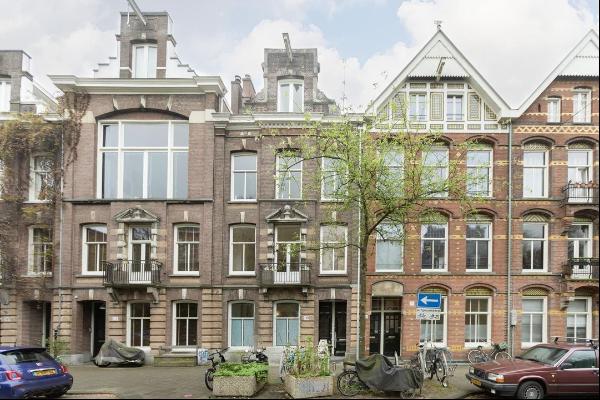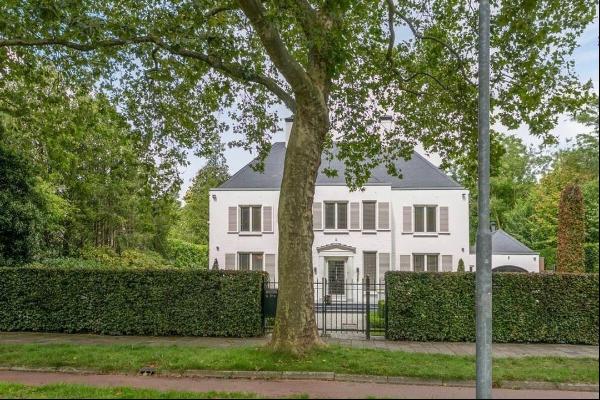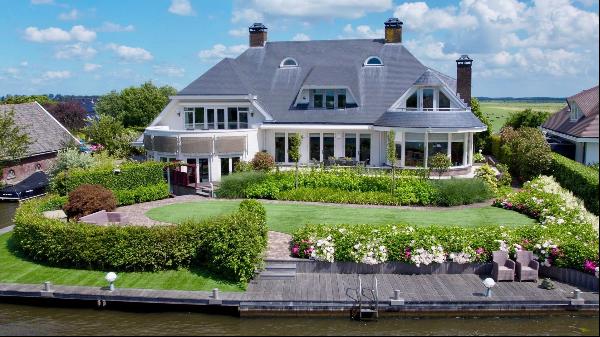Torenlaan 64, 荷蘭
睡房 : 7
浴室 : 2
浴室(企缸) : 1
MLS#: N/A
樓盤簡介
More than a century ago, construction began on this large, attractive country house in romantic Gooische Landhuis style, beautifully situated on an exceptionally generous plot of 5,000 m2. And now 100 years later, this impressive national monument with 537m2 of living space becomes available for only the 3rd time. The house is well integrated into its surroundings and has a high ensemble value. At the front a little back from the leafy avenue between Laren and Blaricum where a group of pines separates the house from the avenue. At the rear, there is an open view of the park-like garden with a north-south axis, a pond and terraces. Bordering nature reserve "The Goois Nature Reserve" with heath, forest and shifting sands. Strategically located between the cozy Laren and the old village of Blaricum.
Villa "Oranjestein", was built between 1919 and 1922 to a design by architect W. Hamdorff, commissioned by Mr W. Ouweleen. This was Hamdorff's first commission for a large country house in the romantic Gooi country house style. Wouter Hamdorff (1890-1965) worked as an architect mainly in the Gooi region. The influence of the Amsterdam School is strongly present in his work. The new country house was based on the traditional buildings of the region. Through the use of natural materials (brick, wood and straw), the building fits into the rural environment.
Ground floor
Through the three steps you open the front door to the spacious entrance hall with cloakroom and toilet, followed by the study. The living room is oriented towards the garden and what catches the eye is the beautiful woodwork, the stained glass windows, the original service cupboard and the robust beamed ceiling. Special is the adjoining octagonal "hall" or small dance hall, with a magnificent height of more than two floors. There is a fireplace with sofas on both sides and the classic gramophone is certainly in its place here. And on the first floor, the platform for the little orchestra. Next to it is the oval dining room. Through the hall, you reach the children's playroom and the kitchen. The kitchen is spacious and comfortable with a country feel and various appliances. Central the round dining table and beautiful view over the front garden. Adjacent is the practical utility room with storage cupboards. Through the hall with toilet you have access to the double garage with space for 2 cars. Via a staircase you reach the attic above the garage.
First floor
The floor has a spacious landing with loft (above the hall) which provides access to six bedrooms, two bathrooms and a separate toilet. At the rear, two bedrooms with landing and stunning views over the entire garden. Adjacent is the bathroom with double washbasin, shower and bathtub. At the front a bedroom with balcony and the other bedrooms. The second bathroom has double sinks, shower and toilet.
Second floor
Through the staircase you reach the second floor for guesthouse or au pair where the seventh bedroom and third bathroom is located. The bathroom has a sink, bathtub and toilet. There is also a storage room and spacious storage attic.
Basement
The basement with standing height consists of a hallway, storage room, wine cellar and storage space.
Garden
The park-like garden is beautiful, under architecture with north-south axis landscaped and partly protected. At the rear adjoins the raised terrace with masonry walls with below the terrace the pond. The garden is spacious, offers privacy and there is a variety of greenery. The driveway for the house provides ample parking for several cars. In the garden the outbuilding / barn with more than enough storage space.
更多
Villa "Oranjestein", was built between 1919 and 1922 to a design by architect W. Hamdorff, commissioned by Mr W. Ouweleen. This was Hamdorff's first commission for a large country house in the romantic Gooi country house style. Wouter Hamdorff (1890-1965) worked as an architect mainly in the Gooi region. The influence of the Amsterdam School is strongly present in his work. The new country house was based on the traditional buildings of the region. Through the use of natural materials (brick, wood and straw), the building fits into the rural environment.
Ground floor
Through the three steps you open the front door to the spacious entrance hall with cloakroom and toilet, followed by the study. The living room is oriented towards the garden and what catches the eye is the beautiful woodwork, the stained glass windows, the original service cupboard and the robust beamed ceiling. Special is the adjoining octagonal "hall" or small dance hall, with a magnificent height of more than two floors. There is a fireplace with sofas on both sides and the classic gramophone is certainly in its place here. And on the first floor, the platform for the little orchestra. Next to it is the oval dining room. Through the hall, you reach the children's playroom and the kitchen. The kitchen is spacious and comfortable with a country feel and various appliances. Central the round dining table and beautiful view over the front garden. Adjacent is the practical utility room with storage cupboards. Through the hall with toilet you have access to the double garage with space for 2 cars. Via a staircase you reach the attic above the garage.
First floor
The floor has a spacious landing with loft (above the hall) which provides access to six bedrooms, two bathrooms and a separate toilet. At the rear, two bedrooms with landing and stunning views over the entire garden. Adjacent is the bathroom with double washbasin, shower and bathtub. At the front a bedroom with balcony and the other bedrooms. The second bathroom has double sinks, shower and toilet.
Second floor
Through the staircase you reach the second floor for guesthouse or au pair where the seventh bedroom and third bathroom is located. The bathroom has a sink, bathtub and toilet. There is also a storage room and spacious storage attic.
Basement
The basement with standing height consists of a hallway, storage room, wine cellar and storage space.
Garden
The park-like garden is beautiful, under architecture with north-south axis landscaped and partly protected. At the rear adjoins the raised terrace with masonry walls with below the terrace the pond. The garden is spacious, offers privacy and there is a variety of greenery. The driveway for the house provides ample parking for several cars. In the garden the outbuilding / barn with more than enough storage space.
位於荷蘭的“Villa Oranjestein”是一處荷蘭出售單獨家庭住宅,4,950,000 歐元。這個高端的荷蘭單獨家庭住宅共包括7間臥室和2間浴室。你也可以尋找更多荷蘭的豪宅、或是搜索荷蘭的出售豪宅。

























