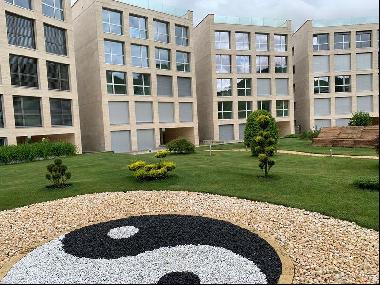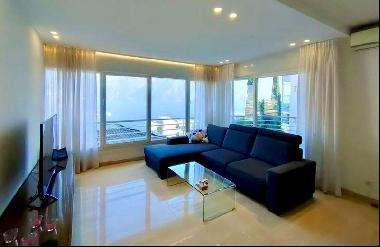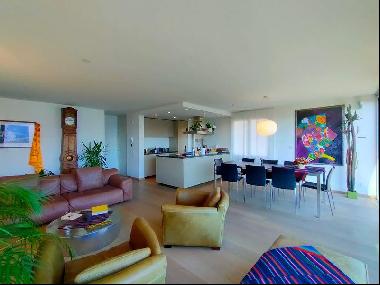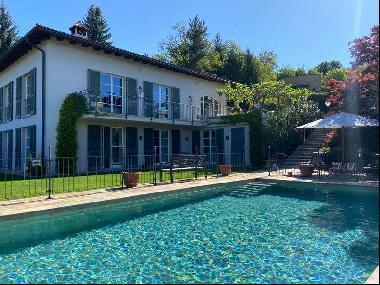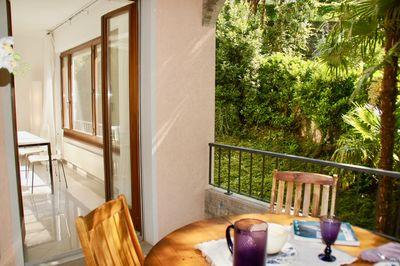Exclusive : Magnificent estate with exceptional view (只供參考)
出售, PRICE UPON REQUEST
(只供參考)
Exclusive : Magnificent estate with exceptional view, 瑞士
樓盤類型 : 其他住宅
樓盤設計 : N/A
建築面積 : 8,611 ft² / 800 m²
佔地面積 : N/A
睡房 : 4
浴室 : 4
浴室(企缸) : 0
MLS#: 3427263
樓盤簡介
Located on a magnificent and fully landscaped plot of land, this family villa built in 1968 and renovated in 1980 and 1998, will seduce you with its splendid view and its beautiful living rooms.
The access is through a porch followed by a driveway leading to a nice paved courtyard regrouping two outbuildings and the main house.
The first floor of the main house includes an entrance hall with guest toilet and checkroom, a fully equipped kitchen opening onto a beautiful dining room and a heated winter living room overlooking the garden and the lake. A pantry with storage space is also located behind the entrance.
A magnificent reception room with open fireplace gives access to a beautiful and large terrace and the garden.
The large master bedroom with its large dressing room and its own bathroom en-suite is located just behind.
In addition, a relaxation area with a kitchen and an open fireplace gives access to the superb indoor pool with a sauna and a shower. A large bay window offers a view of the lake and the Alps.
The upstairs sleeping area includes a large mezzanine with an open bar. On the right side, an anteroom, with storage and access to a small attic, distributes two bedrooms with two bathrooms.
On the other side of the mezzanine, a small reading space opens onto a large office with a beautiful parquet floor and a decorated ceiling. A separate toilet completes this space.
A staircase leads to a large office/bedroom with storage, a dressing room and a bedroom overlooking the mezzanine.
A first outbuilding house is a large garage for 3 cars with electric door. Two bedrooms with guest bathrooms are located on the first floor and a staff quarters composed of an entrance, a large living room with open kitchen and three bedrooms with two bathrooms.
The second outbuilding house a large laundry room, a large workshop, the orangery, the technical rooms and the garage for the gardening vehicles.
The exteriors are composed of a tennis court, a large terraced vegetable garden, a small shed with a barbecue area, two heated greenhouses, a lit walkway, a large aviary and a kennel as well as a small pond with a fountain and a shed to relax during the summer.
Note the possibility of splitting the land in several parts to make a new construction, or even an extension, a lot of potential for this property!
更多
The access is through a porch followed by a driveway leading to a nice paved courtyard regrouping two outbuildings and the main house.
The first floor of the main house includes an entrance hall with guest toilet and checkroom, a fully equipped kitchen opening onto a beautiful dining room and a heated winter living room overlooking the garden and the lake. A pantry with storage space is also located behind the entrance.
A magnificent reception room with open fireplace gives access to a beautiful and large terrace and the garden.
The large master bedroom with its large dressing room and its own bathroom en-suite is located just behind.
In addition, a relaxation area with a kitchen and an open fireplace gives access to the superb indoor pool with a sauna and a shower. A large bay window offers a view of the lake and the Alps.
The upstairs sleeping area includes a large mezzanine with an open bar. On the right side, an anteroom, with storage and access to a small attic, distributes two bedrooms with two bathrooms.
On the other side of the mezzanine, a small reading space opens onto a large office with a beautiful parquet floor and a decorated ceiling. A separate toilet completes this space.
A staircase leads to a large office/bedroom with storage, a dressing room and a bedroom overlooking the mezzanine.
A first outbuilding house is a large garage for 3 cars with electric door. Two bedrooms with guest bathrooms are located on the first floor and a staff quarters composed of an entrance, a large living room with open kitchen and three bedrooms with two bathrooms.
The second outbuilding house a large laundry room, a large workshop, the orangery, the technical rooms and the garage for the gardening vehicles.
The exteriors are composed of a tennis court, a large terraced vegetable garden, a small shed with a barbecue area, two heated greenhouses, a lit walkway, a large aviary and a kennel as well as a small pond with a fountain and a shed to relax during the summer.
Note the possibility of splitting the land in several parts to make a new construction, or even an extension, a lot of potential for this property!
位於瑞士的“Exclusive : Magnificent estate with exceptional view”是一處8,611ft²瑞士出售其他住宅,PRICE UPON REQUEST。這個高端的瑞士其他住宅共包括4間臥室和4間浴室。你也可以尋找更多瑞士的豪宅、或是搜索瑞士的出售豪宅。

