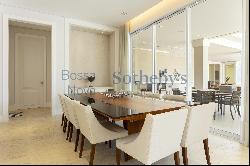出售, BRL 12,500,000
Rodovia Waldomiro Corrêa de Camargo Terras de São José, Itu, sp, 13308-200, 巴西
睡房 : 7
浴室 : 6
浴室(企缸) : 0
MLS#: 69869
樓盤簡介
Located in the Terras de São José II Condominium, with easy access to the Castelo Branco Highway and just 10 minutes from the center of Itu, this fully furnished home was designed with an imposing architectural style and integrated environments that provide thermal comfort and maximize natural light. Ready to move in, the leisure area features a large garden, a gourmet space with a barbecue and draft beer tap, a swimming pool with a mini spa, a Zen area with reflecting pools, a children’s playroom, a fully equipped fitness room, a dog kennel, and a vegetable garden. The social area offers a double-height ceiling living room fully facing the veranda, pool, and garden, a dining room, a home theater, a reflecting pool, a fireplace, a wine cellar, an elevator, and a powder room. It also includes a fully planned Kitchens brand kitchen, pantry, and laundry room. The private wing features three suites plus an additional bedroom with a bathroom on the upper floor, with the master suite offering his-and-her bathrooms and closets, a veranda, a jacuzzi, and a private terrace. Upstairs, there is an additional home cinema with a projector and access to the terrace. The property includes air conditioning, central vacuum system, full home automation, security cameras, Breton furniture, solar energy, a 25,000-liter main water tank plus a 5,000-liter irrigation tank, a covered garage for three cars, and ten uncovered parking spaces.
更多
位於巴西的“House with signature architecture in a gated community”是一處11,818ft²巴西出售單獨家庭住宅,BRL 12,500,000。這個高端的巴西單獨家庭住宅共包括7間臥室和6間浴室。你也可以尋找更多巴西的豪宅、或是搜索巴西的出售豪宅。



















