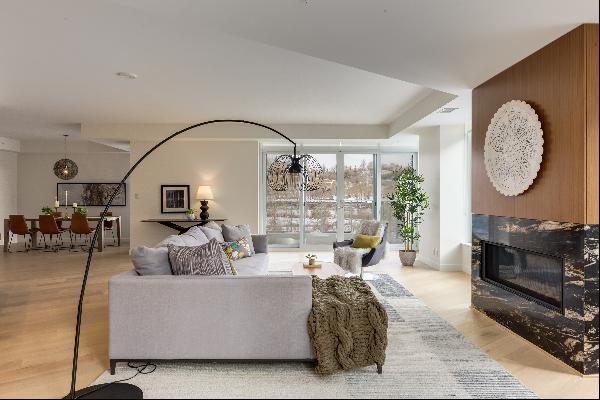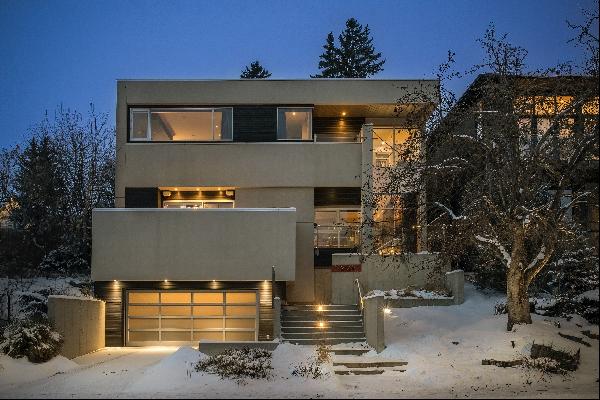Contemporary Crescent Heights (只供參考)
134 6 Avenue NW, 卡加利, 阿爾伯達, 加拿大
睡房 : 6
浴室 : 7
浴室(企缸) : 0
MLS#: A1210878
樓盤簡介
Contemporary masterpiece perfectly situated in premiere Crescent Heights, steps from the ridge, on one of the most scenic lots in the city - boasting infinite postcard views of the Rocky Mountains, river valley and downtown Calgary skyline from every floor. This custom built, 3-storey showstopper was impeccably designed to maximize living quarters offering almost 8,000 total sq. ft. of modern family luxury across 4 levels via underground tunnel and lower level extension below the detached triple garage. Featuring 5 bedrooms, 7 bathrooms, rooftop patio, courtyard with snow melt and louvered pergola, 2 elevators and a fabulous brand new secondary residence above the garage. Floor to ceiling windows capture spectacular views and allow vast sunlight to filter through gorgeous living room with adjacent music conservatory that is perfect for a recital or large scale entertaining. Custom designed open stairwell is captivating with arched stringer, maple risers and floating crystal chandeliers. Hickory hardwood flooring is second to none. Dazzling white kitchen with full height custom cabinetry, marble backsplash, Italian Teltos quartz island with waterfall edge & seating for 6 , wine storage and a high end Miele appliance package. Open concept dining area opens up to private courtyard through large Pella bi-fold wall door that extends your living outdoors. Pella doors and windows, complete with built-in blinds, continue throughout. Additional exquisite finishes & features include contemporary concrete surrounds for main fireplaces, solid core doors, gorgeous limestone exterior features, custom wood cabinetry & millwork with exotic wood veneers and unmatched security features. Upper level hosts children's quarters defined by double doors and shared ensuite, while the primary suite is impressive with spa inspired design, fireplace, his and hers dressing rooms and exquisite views. Entertaining reaches new heights to watch sunsets from third level patio & wet bar; office, family media lounge and a craft room complete this level. Outstanding excavation for a tunnel below ground extends the lower level living space below the garage offering an additional 2,700 sq. ft. of amenities including a sound-proof music studio, recreation/media room & full bar, second office with adjacent meeting room, coffee bar and home gym w/skylights, 2 guest bedrooms, lower laundry and extensive storage. A second elevator conveniently connects to both the garage and residence above. Oversized triple garage is a perfect man cave with heated, epoxy coated floors and built-in workshop. Built to the same spec as the main house with skylights & vaulted ceilings, secondary residence 134G offers incomparable revenue opportunity or impressive quarters for nanny or in-laws. Boasting the best views in the city, this exceptionally designed residence and prestigious inner city location offers outstanding architecture and a once in a lifetime, turn-key opportunity.
更多
位於加拿大,阿爾伯達,卡加利的“Contemporary Crescent Heights”是一處5,018ft²卡加利出售單獨家庭住宅,3,480,000 加元。這個高端的卡加利單獨家庭住宅共包括6間臥室和7間浴室。你也可以尋找更多卡加利的豪宅、或是搜索卡加利的出售豪宅。



