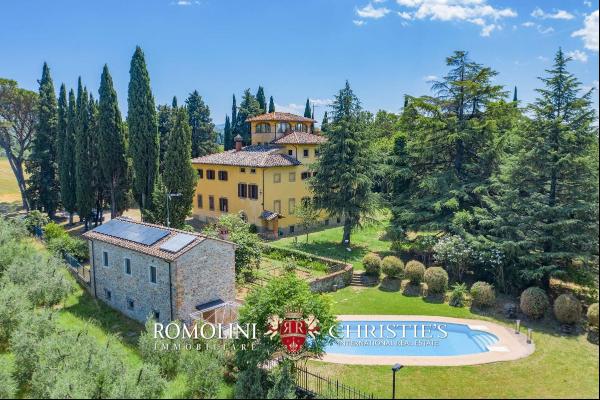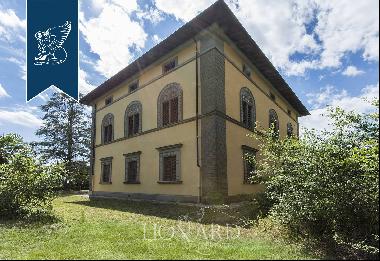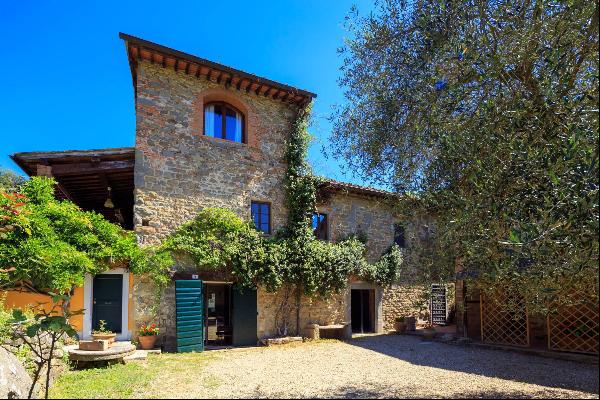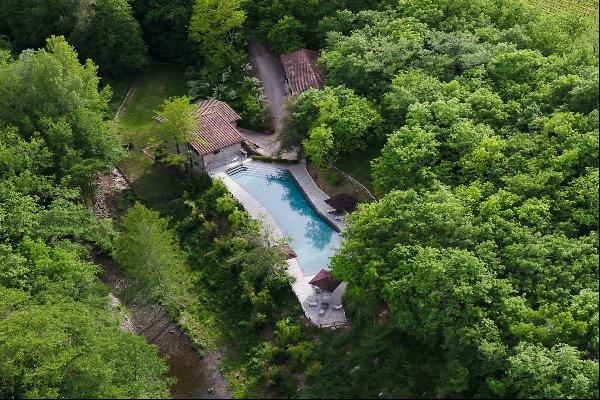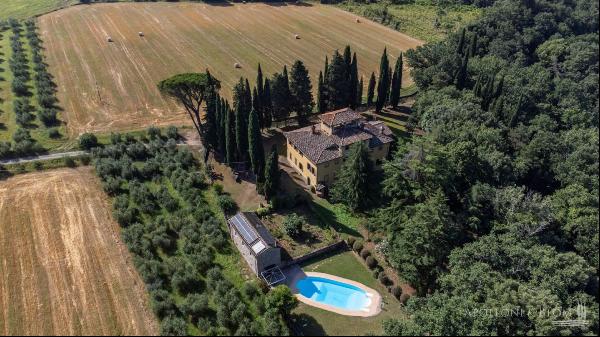出售, USD 2,659,574
阿雷佐, 托斯卡納, 意大利
樓盤類型 : 其他住宅
樓盤設計 : N/A
建築面積 : 10,290 ft² / 956 m²
佔地面積 : N/A
睡房 : 12
浴室 : 9
浴室(企缸) : 0
MLS#: 2236
樓盤簡介
This manorial villa is set in a very panoramic position overlooking the historic center of Arezzo. The property (over 950 sqm) is made up of three building and currently houses 12 bedrooms, with only minor renovations needed in some part of the estate. The 2.2-hectare plot of land houses an elegant terraced Italian garden and an ample olive grove for the production of excellent oil.
Services are all available in the vicinity (500 m) and easily reached on foot. The historic center of Arezzo is less than 5’ away by car and many of the art cities of Tuscany can be reached in slightly over an hour (Cortona, Montepulciano, Pienza, Siena, Florence, San Gimignano…).
DESCRIPTION OF THE BUILDINGS
The manorial villa (680 sqm – 7,317 sqft, 7 bedrooms and 6 bathrooms) is laid over three floors. In the basement are two huge rooms used as cellars.
On the ground floor, currently unused but connected to the upper floors via a staircase, is a spacious apartment made up of living/entrance room, kitchen, dining room, two bedrooms with private bathroom, bedroom with bathroom in the corridor and walk-in wardrobe.
Up the staircase and on the second floor is the master apartment made up of an elegant reception hall, sitting/reading room, kitchen, dining room, two bedrooms with private bedroom and a small bedroom with exit onto the panoramic terrace (50 sqm – 538 sqft). Going further up, the second floor includes a spacious gym/fitness area, a storage space and a small staff apartment with habitable kitchen, bedroom, bathroom and laundry.
The orangery (50 sqm – 538 sqft), located not far from the villa, needs a general restoration and is made up of a winter garden to shelter plants in the coldest months and a service room currently used as a laundry.
The guesthouse (226 sqm – 2,432 sqft, 5 bedrooms and 3 bathrooms) is split into two apartments in the residential portion, while the rest of the building includes a spacious two-car garage (50 sqm – 538 sqft) and a laundry (8 sqm – 86 sqft).
Apartment A (121 sqm – 1,302 sqft, 3 bedrooms and 2 bathrooms) is laid over two floors: on the ground floor are the ample living space, a kitchen with its own porch and a guest bathroom; on the first floor are three bedrooms and a bathroom.
Apartment B (47 sqm – 506 sqft) is set on the first floor and made up of a habitable kitchen, two bedrooms and a bathroom.
EXTERIORS
The villa is surrounded by roughly 2.2 hectares of land, located mostly to the east. The western side, on a gentle slope, has been transformed with a series of terraces into an elegant Italian garden with hedges and graveled walkways. The garden is in good shape but in need of a general maintenance and renovation. At the rear of the villa is the agricultural portion of the property that houses an olive grove for the production of oil for private use.
The graveled alley branches from the road and leads to a convenient apron right next to the guesthouse and, from there, to the two private garages of the villa.
From the terrace on the first floor of the building one can enjoy a stunning panoramic view over the historic center of Arezzo.
更多
Services are all available in the vicinity (500 m) and easily reached on foot. The historic center of Arezzo is less than 5’ away by car and many of the art cities of Tuscany can be reached in slightly over an hour (Cortona, Montepulciano, Pienza, Siena, Florence, San Gimignano…).
DESCRIPTION OF THE BUILDINGS
The manorial villa (680 sqm – 7,317 sqft, 7 bedrooms and 6 bathrooms) is laid over three floors. In the basement are two huge rooms used as cellars.
On the ground floor, currently unused but connected to the upper floors via a staircase, is a spacious apartment made up of living/entrance room, kitchen, dining room, two bedrooms with private bathroom, bedroom with bathroom in the corridor and walk-in wardrobe.
Up the staircase and on the second floor is the master apartment made up of an elegant reception hall, sitting/reading room, kitchen, dining room, two bedrooms with private bedroom and a small bedroom with exit onto the panoramic terrace (50 sqm – 538 sqft). Going further up, the second floor includes a spacious gym/fitness area, a storage space and a small staff apartment with habitable kitchen, bedroom, bathroom and laundry.
The orangery (50 sqm – 538 sqft), located not far from the villa, needs a general restoration and is made up of a winter garden to shelter plants in the coldest months and a service room currently used as a laundry.
The guesthouse (226 sqm – 2,432 sqft, 5 bedrooms and 3 bathrooms) is split into two apartments in the residential portion, while the rest of the building includes a spacious two-car garage (50 sqm – 538 sqft) and a laundry (8 sqm – 86 sqft).
Apartment A (121 sqm – 1,302 sqft, 3 bedrooms and 2 bathrooms) is laid over two floors: on the ground floor are the ample living space, a kitchen with its own porch and a guest bathroom; on the first floor are three bedrooms and a bathroom.
Apartment B (47 sqm – 506 sqft) is set on the first floor and made up of a habitable kitchen, two bedrooms and a bathroom.
EXTERIORS
The villa is surrounded by roughly 2.2 hectares of land, located mostly to the east. The western side, on a gentle slope, has been transformed with a series of terraces into an elegant Italian garden with hedges and graveled walkways. The garden is in good shape but in need of a general maintenance and renovation. At the rear of the villa is the agricultural portion of the property that houses an olive grove for the production of oil for private use.
The graveled alley branches from the road and leads to a convenient apron right next to the guesthouse and, from there, to the two private garages of the villa.
From the terrace on the first floor of the building one can enjoy a stunning panoramic view over the historic center of Arezzo.
位於意大利,托斯卡納,阿雷佐的“Tuscany - PERIOD VILLA FOR SALE WITH VIEW OF THE HISTORIC CENTER OF AREZZO”是一處10,290ft²阿雷佐出售其他住宅,USD 2,659,574。這個高端的阿雷佐其他住宅共包括12間臥室和9間浴室。你也可以尋找更多阿雷佐的豪宅、或是搜索阿雷佐的出售豪宅。
















