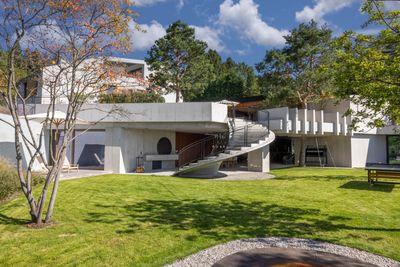Villa Fernblick - New-Build Project in Tann (只供參考)
出售, Price Upon Request
(只供參考)
Tann, 蘇黎世, 瑞士
睡房 : 8
浴室 : 5
浴室(企缸) : 1
MLS#: Villa Fernblick
樓盤簡介
To be constructed on one of Tann's most desirable plots, this family villa will offer its new owners a vast amount of living area, incredible views over the rolling fields, an infinity pool, a simple commute to Zurich and a perfectly planned layout, ideal for a big family who enjoy the luxury of their own separate areas within the house. The villa can be entered through the 70 m2 garage, large enough for four cars and four motorcycles, or the adjacent front door. Both entrances lead into a spacious foyer, complete with built-in wardrobes, a lounge area, and a guest WC. A long hallway, with plenty of natural light from the atrium above, gives access to an open kitchen/dining area that leaves nothing to be desired. The wrap-around kitchen can come complete will all the necessary appliances and has the benefit of a very large pantry room, which also enjoys natural light. The well-situated dining area with fireplace offers access to two outdoor sitting areas where one can enjoy alfresco dining with the sunset glowing over an expanse of softly undulating fields and reflected in the perfectly placed infinity pool. The spacious living room in the downstairs area is flooded with light through the two very well-positioned atriums, which add to the generous usable space and the feeling of openness. This area also boasts a wine cellar, a small office with natural light, a very large utility room, one large storage room without windows, which could be used as a wellness area, and a large recreation room with lots of natural light that would work perfectly as a home gym or a larger office if needed. In the upper two floors of this wonderful villa, you can find the five generously sized bedrooms, each of which is over 20 m2. The master bedroom comes with an en suite bathroom, which conveniently connects to a closet area. The master and a second bedroom both open to a balcony with views of the rolling fields. On this level there is also a bathroom, which the second and third bedrooms share. From the stairwell between the top two floors, a large garden area can be reached. On the top floor, a spacious corridor provides access to a bathroom and to two further bedrooms with two terraces, offering the choice of shade or sun.
更多
位於瑞士,蘇黎世的“Villa Fernblick - New-Build Project in Tann”是一處4,434ft²蘇黎世出售單獨家庭住宅,Price Upon Request。這個高端的蘇黎世單獨家庭住宅共包括8間臥室和5間浴室。你也可以尋找更多蘇黎世的豪宅、或是搜索蘇黎世的出售豪宅。



