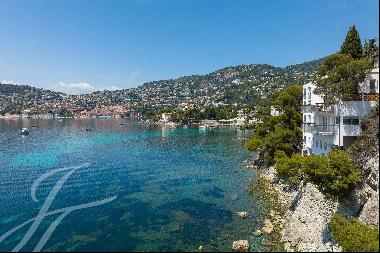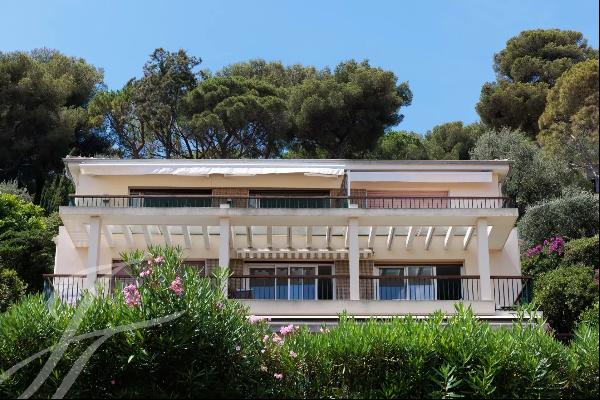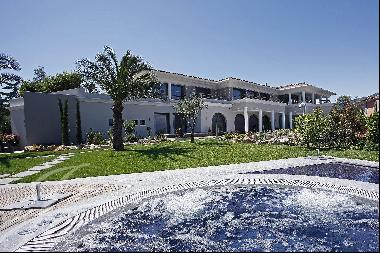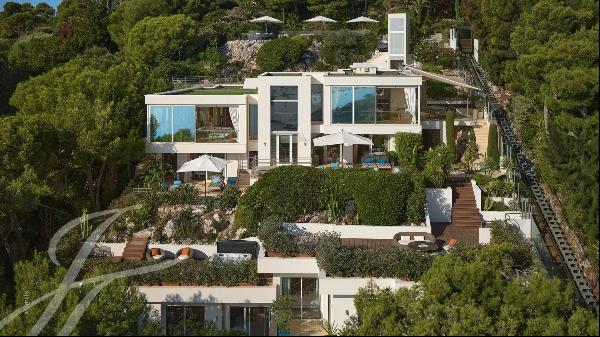Somptuous Property (只供參考)
出租, PRICE ON APPLICATION
(只供參考)
聖讓卡弗爾拉, 普羅旺斯-阿爾卑斯-藍色海岸, 法國
樓盤類型 : 獨立房屋
樓盤設計 : 別墅
建築面積 : 10,763 ft² / 1,000 m²
佔地面積 : N/A
睡房 : 13
浴室 : 0
浴室(企缸) : 0
MLS#: N/A
樓盤簡介
Just a stone's throw from the Grand Hotel in Saint Jean Cap Ferrat, this unique and sumptuous property has a one hectare (10,000m2) wooded park with pine, citrus and mimosa trees.An internal road leads up from the main gate to the covered garage which can accommodate a dozen cars with a ceiling height of 3 metres (delivery truck entrance possible). The park, with a slight slope (almost flat) allows for very pleasant walks under the pine forest, sheltered from the heat. Three gazebos adorn one side of the park, a play area (swings, sandbox, etc...,) dedicated to children is located next to one of the gazebos at the back of the park.To the right of the swimming pool, a playground has been set up. It is possible to play badminton, volleyball or ping pong protected by a giant parasol. An independent caretaker's lodge with rooms for the staff is located at the entrance of the property and has been recently renovated to accommodate 8 people, as well as a kitchen/dining room and an equipped laundry room, which allow the staff to be independent from the villa.A petanque court provides typical Provençal entertainment and can be played at all ages.The heated outdoor swimming pool (14m x 7m) with diving board is protected by horseshoe arches which continue the paved terrace of natural Bavarian stone. This south-east facing pool receives over 10 hours of sunshine a day in summer.The wifi is connected to the fibre optic network which allows you to surf and download films.A SONOS system is connected to speakers inside the house and in the garden. A video surveillance system with 16 cameras and 6 screens was recently installed. The main building of the villa offers:On the ground floor : - A first living room with a stone fireplace. - A second living room with a view on the terrace, the pool and the park. - A third TV lounge.- A main dining room. - A children's dining room connected to the kitchen by a pass-through and seating 8 people. - A spacious kitchen with its pantry, equipped with professional equipment. It is served by a large lift. - 2 separate toilets.On the first floor - A master-bedroom, with its private lounge opening onto a beautiful half-moon terrace overlooking the outdoor swimming pool and the lake. The bathroom, adjoining the dressing room, has a double washbasin and a separate bath and shower. - 3 bedrooms, two of which have a terrace, each have their own complete and independent bathroom. - A night lounge separates the different bedrooms and opens onto a large 5-metre high arched window framing a magnolia tree in bloom in summer. - A kitchenette serves the floor. - All the rooms have independent air-conditioning. On the second floor:- A superb, totally independent suite with its own shower room, dressing room and office space, opening onto a small terrace.On the garden floor- A passage decorated with natural rock and a collection of masks makes the transition between the house and the recreation room. - A large recreation room with a bar and kitchenette, and quality audio-visual equipment for watching films on a giant screen promises lively evenings with a large number of friends. - A very large stone fireplace with its square lounge warms the atmosphere when not lit. - A separate pool room, yet very close to the bar, will make rainy afternoons more enjoyable- A toilet - In a large room with 4 metre high ceilings, an indoor circular mirror pool (10 metres in diameter), heated and accessible from all sides, will allow you to enjoy the benefits of aqua gym at all ages and in complete safety. A counter-current swimming apparatus will delight swimmers. This room opens onto a solarium with an exotic wood deck - Dive into the pool, you don't feel like you're inside as the view of the pine park is so penetrating. - Two men's and women's changing rooms with completely separate showers and toilets. - A floor heated by low temperature coils allows you to walk barefoot without shivering.- A traditional hammam in three rooms, the hottest of which allows steam baths. - A separate toilet for the staff attached to the main building service to avoid them going to their pavilion while on duty. - All four floors are served by a recently installed Kone lift. In the building adjacent to the villa and connected by an underground corridor:On the ground floor - A living room with beams and a fireplace, an electric piano and a home cinema opening on to terraces under a canopy and a completely flat garden. - A wood-fired oven for pizza and breads allows meals for 20 people to be served under giant parasols. - 4 guest rooms with 2 bathrooms designed as flats to accommodate two families with 2 children each. All rooms and bathrooms have real wood floors. - 4 guest rooms with their own bathroom. The floor of the rooms is made of real wood parquet with slats treated like a boat deck.They overlook an interior garden. The 8 bedrooms are air-conditioned with split-units and have individual safes. - A complete laundry room with 3 washing machines & 3 dryers as well as a large storage space for the linen & towels of the house. This laundry room is air-conditioned by a split-unit. - A large pantry with shelves to store groceries. ▪ A large capacity OTIS goods lift (200kgs) serves three floors the kitchen, the laundry room and the pantry, as well as the cellar.- A toilet for the staff will avoid them going to the pavilion during their service. - Separate men's and women's changing rooms for the users of the outdoor swimming pool with showers for each and a shared toiletIn the basement- A squash room with a glass back and the possibility to watch the game either on the players' level or on the upper level. - A 100m² gym with light-coloured real wood parquet flooring and full Technogym equipment. - A room adjacent to the gym with a Finnish sauna, two men's & women's changing rooms and separate showers. - A large meeting room for conferences and meetings for up to 20 people. This room is equipped with an electric screen and an HDMI projector. - 2 toilets for men and women to serve the meeting room-A cellar with a fridge and a freezer.The reception and dining area on the ground floor is approximately 130 m².The 2 master bedrooms are approximately 50 and 85 m².The gym is about 100 m² and the reception and games area (bar, pool table, projector) is about 150 m².
更多
位於法國,普羅旺斯-阿爾卑斯-藍色海岸,聖讓卡弗爾拉的“Somptuous Property”是一處10,763ft²聖讓卡弗爾拉出租獨立房屋,PRICE ON APPLICATION。這個高端的聖讓卡弗爾拉獨立房屋共包括13間臥室和0間浴室。你也可以尋找更多聖讓卡弗爾拉的豪宅、或是搜索聖讓卡弗爾拉的出租豪宅。






