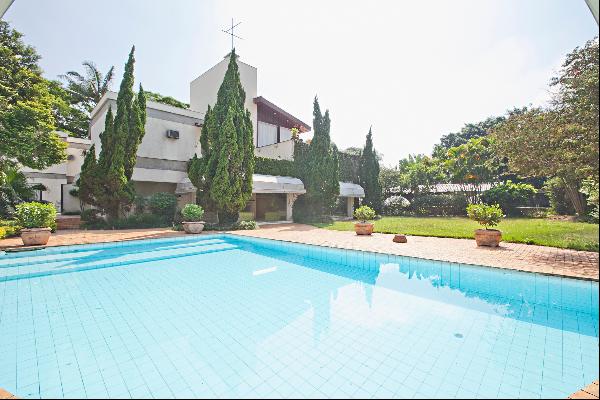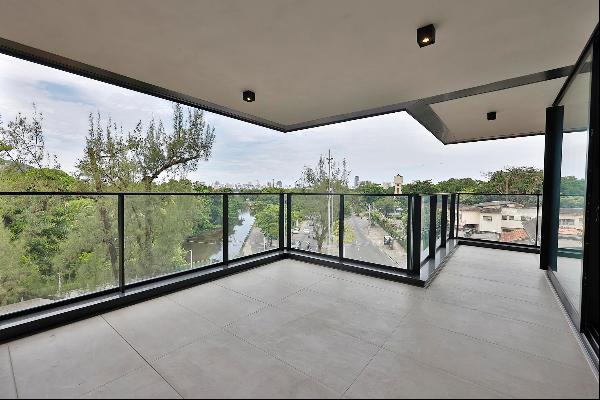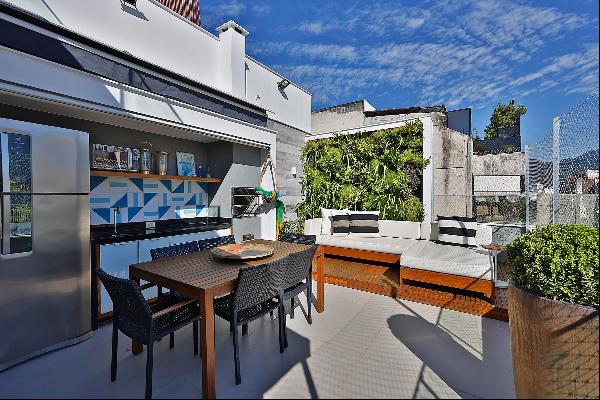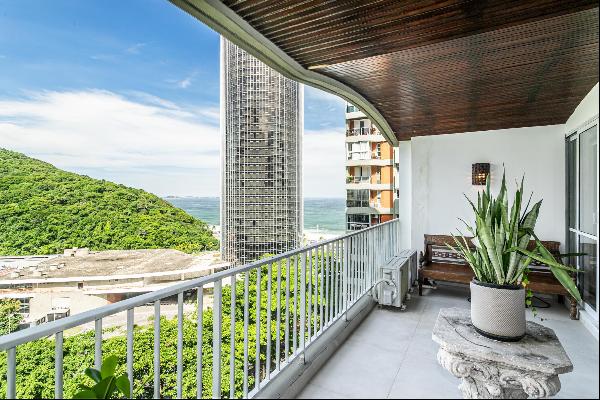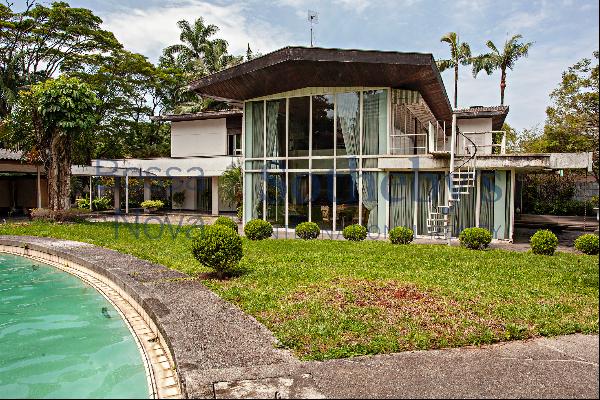Large house designed by architect Renata Selmi Hermann (只供參考)
巴西
樓盤類型 : 單獨家庭住宅
樓盤設計 : 當代式
建築面積 : N/A
佔地面積 : N/A
睡房 : 4
浴室 : 0
浴室(企缸) : 0
MLS#: 86740
樓盤簡介
A spacious house designed by architect Renata Selmi Hermann, with spectacular landscaping by Gilberto Elkis. The floor plan, open and integrated, has spacious rooms, with large doors and windows that guarantee good lighting, ventilation and a view of the garden. The living room has a ceiling height of nine meters, integrated with the balconies, as well as a dining room with a fireplace. The kitchen has a Tuscan style terrace with vines. The intimate area has four suites, one for guests on the ground floor and the main one with two balconies and a view. The leisure area has a complete gourmet area and a swimming pool.
更多
位於巴西的“Large house designed by architect Renata Selmi Hermann”是一處巴西出售單獨家庭住宅,11,000,000 雷亞爾。這個高端的巴西單獨家庭住宅共包括4間臥室和0間浴室。你也可以尋找更多巴西的豪宅、或是搜索巴西的出售豪宅。

