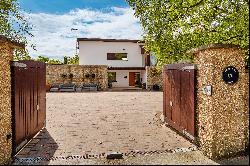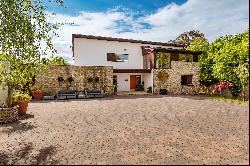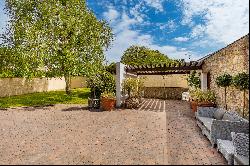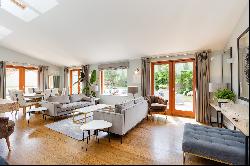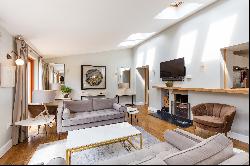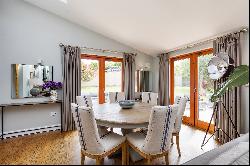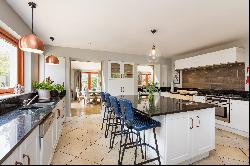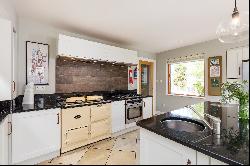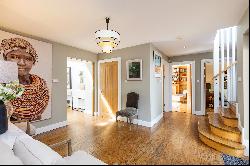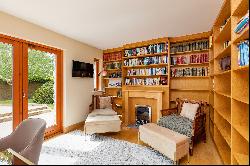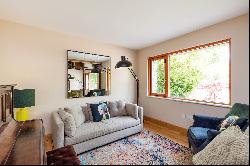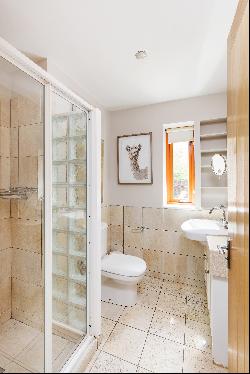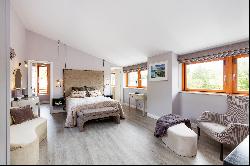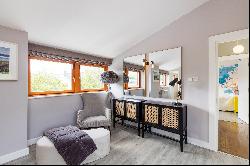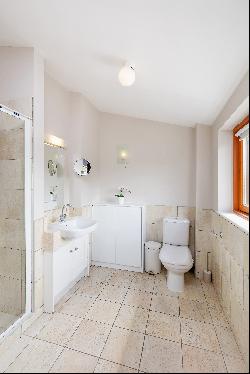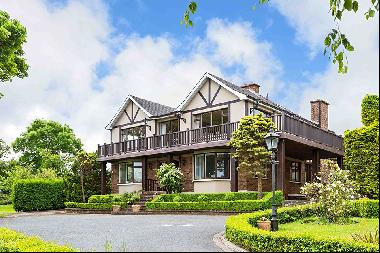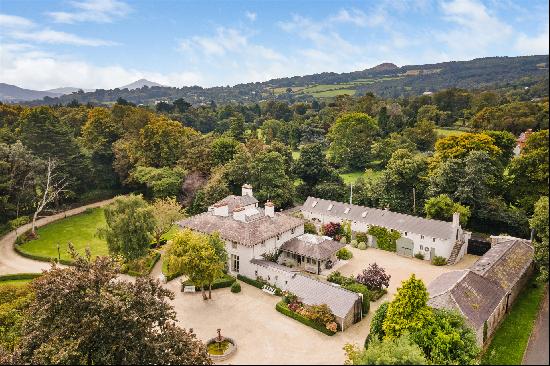出售, USD 1,739,130
Rookstown Lodge, Thormanby Road, Howth, Dublin 13, 愛爾蘭
樓盤類型 : 其他住宅
樓盤設計 : N/A
建築面積 : 2,206 ft² / 205 m²
佔地面積 : N/A
睡房 : 4
浴室 : 3
浴室(企缸) : 0
MLS#: 2305240938054053
樓盤簡介
Sherry FitzGerald present this stunning 4 bed, 3 bath modern 2 storey over basement detached family home. Presented in great condition throughout. Boasting a modern interior design and layout. Set on a prime, secure, walled 0.3 acre plot with electric gates and a sunny south west facing rear garden.
Accommodation briefly comprises wide entrance hall with staircase down to the basement, to the left is a large well appointed kitchen with utility room, off this to the rear is a large open plan living / dining room that opens out to the rear garden. To the right of the house is the 4th bedroom, family room ( / 5th bedroom ), and a shower room. Downstairs brings you to a large basement room ideal for storage, home gym, or games room. Upstairs are three double bedrooms, bathroom, the main bedroom is quite large with a walk-in wardrobe and ensuite.
Outside, to the front there is electric gates, paved driveway for 6+cars with car port, lawns and mature silver birch trees. To the rear is a sunny south west facing rear garden with paved patio that wraps around the house to south and west, to the side there is a garage and home sauna.
House: 204.5sqm / 2,201sqft approx.
Basement: 46sqm / 463sqft approx.
TOTAL: 250.5sqm / 2,663sqft approx.
Full Planning Permission to extend in place. Granted 15th March 2021 Ref: F20A/0626 for an additional 154sqm approx. With single storey extension to the side and front to provide an enlarged kitchen, family area and study. Plus, a two storey extension to the rear with accessible bedroom suite on the ground floor on the ground floor and additional family bedroom on the first floor.
Location is excellent, set on a prestigious road above Howth Village with a host of amenities on your doorstep including a selection of excellent public & private schools, shops, supermarket, bars & restaurants, as well as a selection of sports & leisure facilities including golf, sailing, rugby and many more. Outdoor lifestyle is well catered for with harbour, cliff, & hill side walks and nice selection of beaches. Public transport is well catered for with both bus & train (DART) to&from Dublin City Centre. Plus there is a great coastal walk / cycleway. Dublin Airport is close by at approx. 20 mins / 16km.
Ground Floor
Hallway Timber flooring, recess lighting, cloakroom, stairs to basement.
Shower Room WHB with cabinet, WC, electric shower, tiled flooring, partially tiled walls, recess lighting, extractor fan.
Living/Dining Room Timber flooring, open fire, tv point, wall lights, 6 x velux windows, 3 x French doors, pocket door to...
Kitchen Fitted shaker style kitchen, granite worktops, AGA oven, gas hob, extractor fan, island, recess lighting, integrated dishwasher.
Utility Room Presses, countertops, sink, plumbed for washing machine, space for tumble drier, tiled flooinng, door to side garden.
Bedroom 4 Timber flooring, fitted wardrobes.
Family Room/Bedroom 5 Timber flooring, fitted shelving with gas fire insert, French doors to rear garden.
First Floor
Landing Timber flooring, hot press.
Bedroom 1 Laminate timber effect flooring, fitted wardrobes.
Ensuite WHB, WC, shower, heated towel rail, cabinet, tiled flooring, partially tiled flooring, partially tiled walls, extractor fan.
Walk in Wardrobe Fitted shelving and rails, timber effect flooring.
Bedroom 2 Fitted wardrobes, laminate timber effect flooring, TV point.
Bedroom 3 Fitted wardrobes, laminate timber effect flooring, TV point.
Bathroom WHB with cabinet, WC, bath with shower, heated towel rail, tiled flooring, partially tiled walls, extractor fan.
Lower Ground Floor
Basement Stairs from hallway on ground floor, timber flooring, lights, sockets, USS, glass blocks for natural light.
Outside
Front Garden Electric gates, walled, paved driveway, off street parking, for 6+ cars, lawn, mature trees including silver birches, car port, gate to side, outdoor lighting.
Rear Garden South west facing, walled, paved patio wraps around the property, lawn, trees, garage, ornamental well garden feature.
Detached 4/5 Bed, 3 Bath, 2 storey over basement.
House approx. 204.5sqm/2,201sqft.
Basement approx. 43sqm/ 463sqft.
Plot approx. 0.3 Acres.
Electric Gates, Alarm, Carport.
Gas Heating, Double glazed windows.
Full planning permission to extend. REF: F20A/0626.
更多
Accommodation briefly comprises wide entrance hall with staircase down to the basement, to the left is a large well appointed kitchen with utility room, off this to the rear is a large open plan living / dining room that opens out to the rear garden. To the right of the house is the 4th bedroom, family room ( / 5th bedroom ), and a shower room. Downstairs brings you to a large basement room ideal for storage, home gym, or games room. Upstairs are three double bedrooms, bathroom, the main bedroom is quite large with a walk-in wardrobe and ensuite.
Outside, to the front there is electric gates, paved driveway for 6+cars with car port, lawns and mature silver birch trees. To the rear is a sunny south west facing rear garden with paved patio that wraps around the house to south and west, to the side there is a garage and home sauna.
House: 204.5sqm / 2,201sqft approx.
Basement: 46sqm / 463sqft approx.
TOTAL: 250.5sqm / 2,663sqft approx.
Full Planning Permission to extend in place. Granted 15th March 2021 Ref: F20A/0626 for an additional 154sqm approx. With single storey extension to the side and front to provide an enlarged kitchen, family area and study. Plus, a two storey extension to the rear with accessible bedroom suite on the ground floor on the ground floor and additional family bedroom on the first floor.
Location is excellent, set on a prestigious road above Howth Village with a host of amenities on your doorstep including a selection of excellent public & private schools, shops, supermarket, bars & restaurants, as well as a selection of sports & leisure facilities including golf, sailing, rugby and many more. Outdoor lifestyle is well catered for with harbour, cliff, & hill side walks and nice selection of beaches. Public transport is well catered for with both bus & train (DART) to&from Dublin City Centre. Plus there is a great coastal walk / cycleway. Dublin Airport is close by at approx. 20 mins / 16km.
Ground Floor
Hallway Timber flooring, recess lighting, cloakroom, stairs to basement.
Shower Room WHB with cabinet, WC, electric shower, tiled flooring, partially tiled walls, recess lighting, extractor fan.
Living/Dining Room Timber flooring, open fire, tv point, wall lights, 6 x velux windows, 3 x French doors, pocket door to...
Kitchen Fitted shaker style kitchen, granite worktops, AGA oven, gas hob, extractor fan, island, recess lighting, integrated dishwasher.
Utility Room Presses, countertops, sink, plumbed for washing machine, space for tumble drier, tiled flooinng, door to side garden.
Bedroom 4 Timber flooring, fitted wardrobes.
Family Room/Bedroom 5 Timber flooring, fitted shelving with gas fire insert, French doors to rear garden.
First Floor
Landing Timber flooring, hot press.
Bedroom 1 Laminate timber effect flooring, fitted wardrobes.
Ensuite WHB, WC, shower, heated towel rail, cabinet, tiled flooring, partially tiled flooring, partially tiled walls, extractor fan.
Walk in Wardrobe Fitted shelving and rails, timber effect flooring.
Bedroom 2 Fitted wardrobes, laminate timber effect flooring, TV point.
Bedroom 3 Fitted wardrobes, laminate timber effect flooring, TV point.
Bathroom WHB with cabinet, WC, bath with shower, heated towel rail, tiled flooring, partially tiled walls, extractor fan.
Lower Ground Floor
Basement Stairs from hallway on ground floor, timber flooring, lights, sockets, USS, glass blocks for natural light.
Outside
Front Garden Electric gates, walled, paved driveway, off street parking, for 6+ cars, lawn, mature trees including silver birches, car port, gate to side, outdoor lighting.
Rear Garden South west facing, walled, paved patio wraps around the property, lawn, trees, garage, ornamental well garden feature.
Detached 4/5 Bed, 3 Bath, 2 storey over basement.
House approx. 204.5sqm/2,201sqft.
Basement approx. 43sqm/ 463sqft.
Plot approx. 0.3 Acres.
Electric Gates, Alarm, Carport.
Gas Heating, Double glazed windows.
Full planning permission to extend. REF: F20A/0626.
位於愛爾蘭的“Rookstown Lodge, Thormanby Road, Howth, Dublin 13”是一處2,206ft²愛爾蘭出售其他住宅,USD 1,739,130。這個高端的愛爾蘭其他住宅共包括4間臥室和3間浴室。你也可以尋找更多愛爾蘭的豪宅、或是搜索愛爾蘭的出售豪宅。

