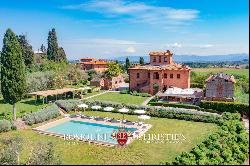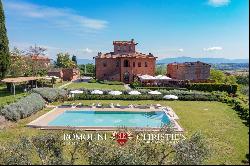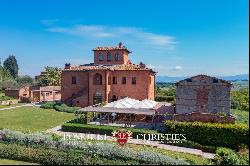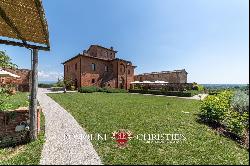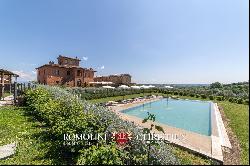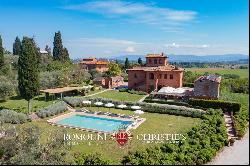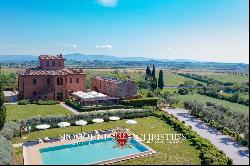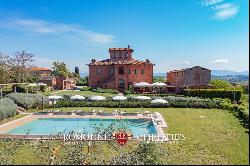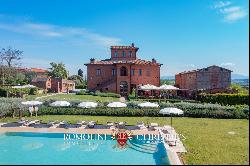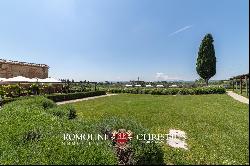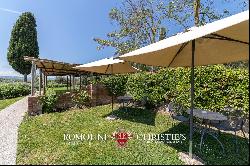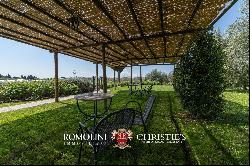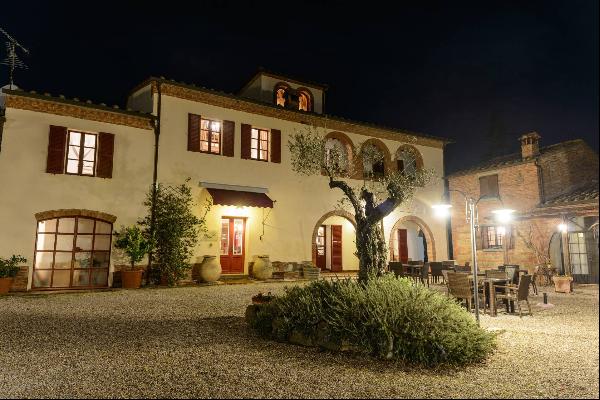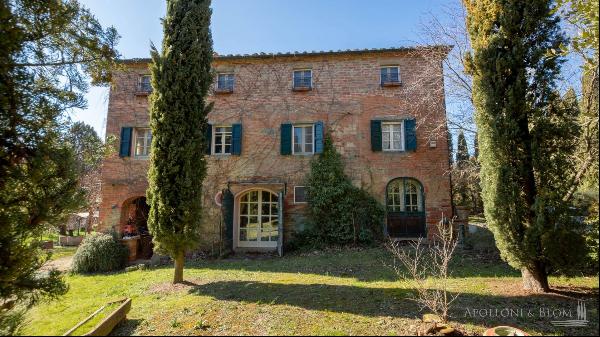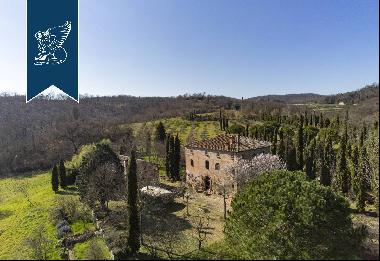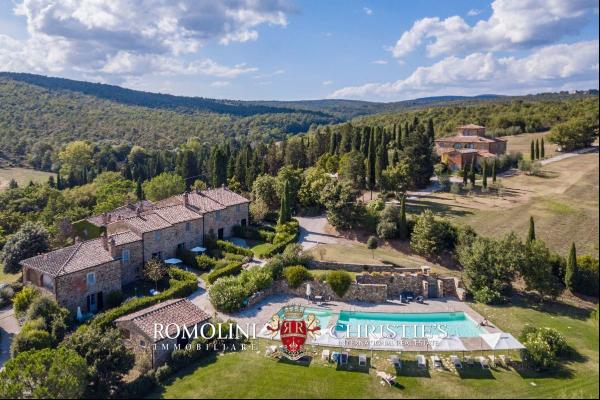出售, USD 2,978,723
錫納倫加, 托斯卡納, 意大利
樓盤類型 : 其他住宅
樓盤設計 : N/A
建築面積 : 9,698 ft² / 901 m²
佔地面積 : N/A
睡房 : 14
浴室 : 16
浴室(企缸) : 0
MLS#: 2362
樓盤簡介
On the edge of a town in the Sienese countryside, not far from Montepulciano and Torrita di Siena, restored villa with boutique hotel. The property (approx. 900 sqm) consists of several buildings: the villa has already been renovated and houses a restaurant and 6 bedrooms, while the annexes to be renovated could bring the total number of bedrooms to 14. The 3,600-sqm garden includes a 14 × 7 m pool, while 3.4 ha of agricultural land allows for the planting of a vineyard.
The property is in an extremely convenient location, with services only a few hundred meters away and the A1 motorway junction less than a kilometer away. From here one can easily reach cities such as Florence, Siena, Cortona, Arezzo and San Gimignano in just over an hour.
DESCRIPTION OF THE BUILDINGS
The Leopoldina (403 sqm – 4,336 sqft, 6 bedrooms and 8 bathrooms) is a masonry building in the typical style of the Sienese countryside. Renovated in 2009, the villa retains all of its salient features, including the beautiful vaulted ceilings on the ground floor and the wooden beams on the upper floors. The external staircase reaches directly the first floor, covering a glazed loggia below.
The ground floor of the building is entirely used as a restaurant, with two generous and bright halls (seating about 40 PAX), guest bathrooms, and a large professional kitchen with a changing room/bathroom area for employees. A large terrace paved in terracotta tiles outside allows the restaurant’s capacity to be increased in summer. The external staircase leads to the upper floor: upon entering, one finds oneself in a spacious central hall that disengages five rooms, all very spacious and with private bathrooms. The four rooms on the short sides of the building also have a spacious roof loft. From the central hall, an internal staircase leads up from the first floor to the panoramic dovecote where a double bedroom with bathroom and garden view has been created.
Underground, at the rear of the villa and reached by a staircase from the forecourt, are the technical rooms (64 sqm – 688 sqft) housing the control rooms for the property's systems.
The old tobacco barn (294 sqm – 3,163 sqft, up to 6 bedrooms and 6 bathrooms) is a large brick building on the right side of the leopoldina. Currently registered as a warehouse and agricultural storage on three levels, the structure is in need of complete renovation (including a complete re-roofing) but could be converted into a guesthouse with four independent apartments.
The pigsty (72 sqm – 775 sqft, up to 2 bedrooms and 2 bathrooms), to the left of the villa, is currently used as storage and tool shed and would need structural work. By renovating the building and installing the appropriate facilities, a charming guesthouse could be created.
The former shed (42 sqm – 452 sqft) is recognizable by the remaining perimeter walls: here too, the building could be completely demolished and rebuilt, but would still be used for agricultural purposes. A second shed (26 sqm – 280 sqft) existed next to the tobacconist's shop: the volume of the building remains available for reconstruction if interested.
EXTERIORS
The villa is surrounded by approximately 3,200 sqm of well-kept garden, dotted with flowers and decorative plants that make the property colorful and cozy, especially in summer. Behind the villa and slightly downhill on the opposite side are two convenient parking areas for guests.
Approximately 25 m from the leopoldina is the 14 × 7 m swimming pool with stone solarium, surrounded by hedges that shield it from view. At the edge of the pool, various shady pergolas can be used for relaxing on hot summer days or for outdoor breakfasts and/or dinners.
Leaving the garden, the property has a further 3.4 hectares (8.4 acres) of agricultural land, mainly arable land on a gentle hillside, on which vines could easily be planted if interested in producing a small quantity of wine for private use.
更多
The property is in an extremely convenient location, with services only a few hundred meters away and the A1 motorway junction less than a kilometer away. From here one can easily reach cities such as Florence, Siena, Cortona, Arezzo and San Gimignano in just over an hour.
DESCRIPTION OF THE BUILDINGS
The Leopoldina (403 sqm – 4,336 sqft, 6 bedrooms and 8 bathrooms) is a masonry building in the typical style of the Sienese countryside. Renovated in 2009, the villa retains all of its salient features, including the beautiful vaulted ceilings on the ground floor and the wooden beams on the upper floors. The external staircase reaches directly the first floor, covering a glazed loggia below.
The ground floor of the building is entirely used as a restaurant, with two generous and bright halls (seating about 40 PAX), guest bathrooms, and a large professional kitchen with a changing room/bathroom area for employees. A large terrace paved in terracotta tiles outside allows the restaurant’s capacity to be increased in summer. The external staircase leads to the upper floor: upon entering, one finds oneself in a spacious central hall that disengages five rooms, all very spacious and with private bathrooms. The four rooms on the short sides of the building also have a spacious roof loft. From the central hall, an internal staircase leads up from the first floor to the panoramic dovecote where a double bedroom with bathroom and garden view has been created.
Underground, at the rear of the villa and reached by a staircase from the forecourt, are the technical rooms (64 sqm – 688 sqft) housing the control rooms for the property's systems.
The old tobacco barn (294 sqm – 3,163 sqft, up to 6 bedrooms and 6 bathrooms) is a large brick building on the right side of the leopoldina. Currently registered as a warehouse and agricultural storage on three levels, the structure is in need of complete renovation (including a complete re-roofing) but could be converted into a guesthouse with four independent apartments.
The pigsty (72 sqm – 775 sqft, up to 2 bedrooms and 2 bathrooms), to the left of the villa, is currently used as storage and tool shed and would need structural work. By renovating the building and installing the appropriate facilities, a charming guesthouse could be created.
The former shed (42 sqm – 452 sqft) is recognizable by the remaining perimeter walls: here too, the building could be completely demolished and rebuilt, but would still be used for agricultural purposes. A second shed (26 sqm – 280 sqft) existed next to the tobacconist's shop: the volume of the building remains available for reconstruction if interested.
EXTERIORS
The villa is surrounded by approximately 3,200 sqm of well-kept garden, dotted with flowers and decorative plants that make the property colorful and cozy, especially in summer. Behind the villa and slightly downhill on the opposite side are two convenient parking areas for guests.
Approximately 25 m from the leopoldina is the 14 × 7 m swimming pool with stone solarium, surrounded by hedges that shield it from view. At the edge of the pool, various shady pergolas can be used for relaxing on hot summer days or for outdoor breakfasts and/or dinners.
Leaving the garden, the property has a further 3.4 hectares (8.4 acres) of agricultural land, mainly arable land on a gentle hillside, on which vines could easily be planted if interested in producing a small quantity of wine for private use.
位於意大利,托斯卡納,錫納倫加的“Tuscany - RESTORED VILLA, BOUTIQUE HOTEL FOR SALE IN SIENA”是一處9,698ft²錫納倫加出售其他住宅,USD 2,978,723。這個高端的錫納倫加其他住宅共包括14間臥室和16間浴室。你也可以尋找更多錫納倫加的豪宅、或是搜索錫納倫加的出售豪宅。

