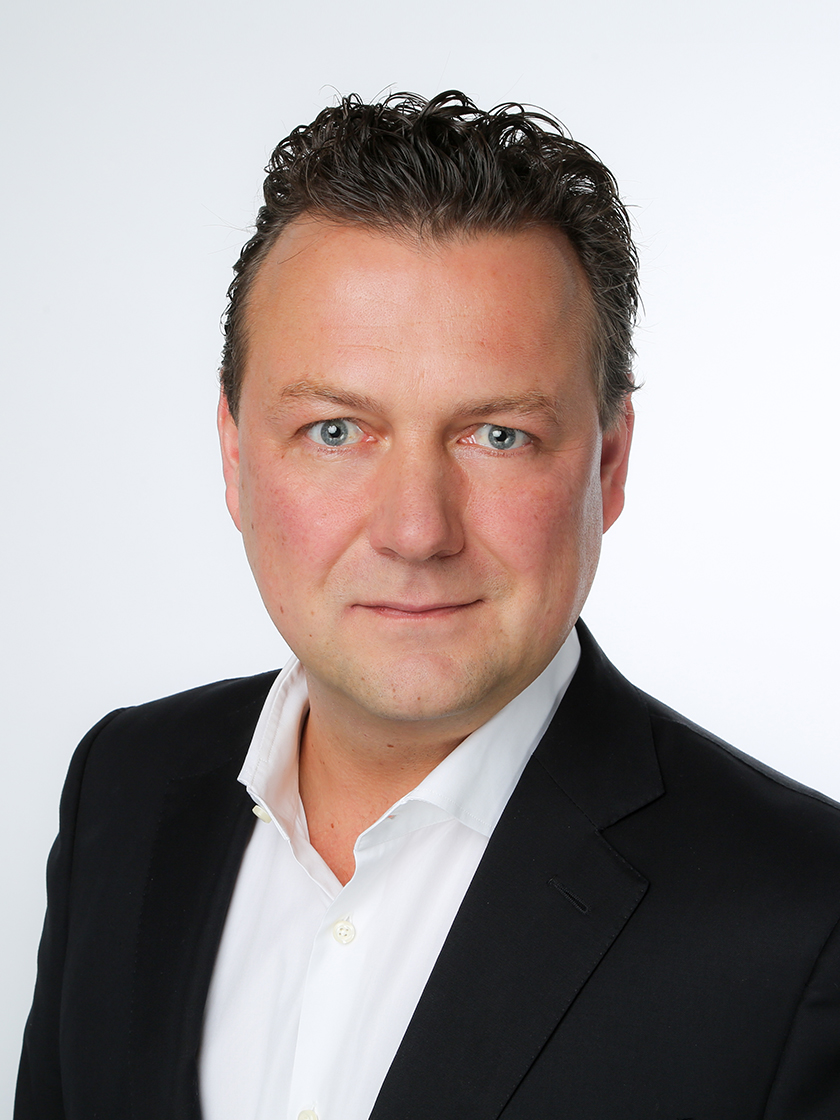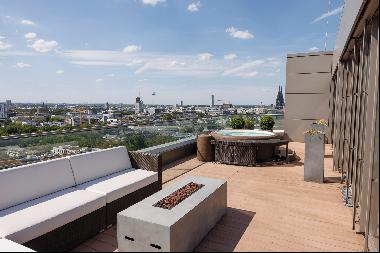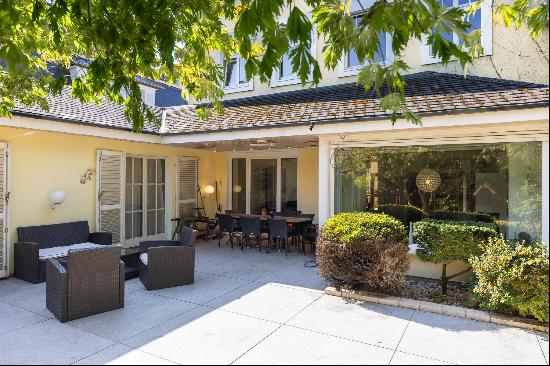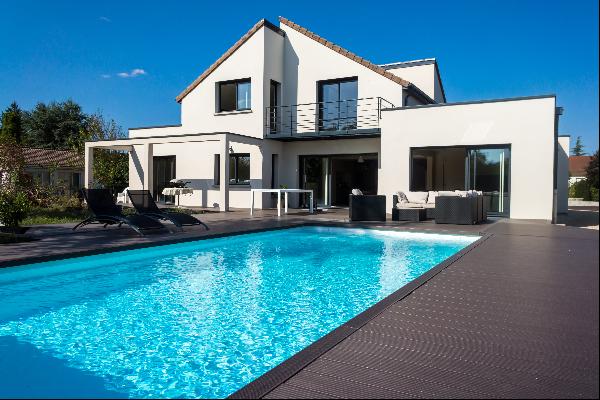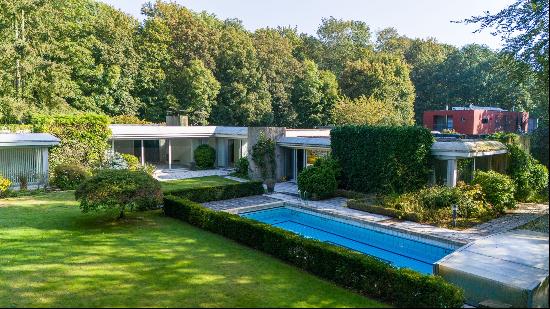出售, Price Upon Request
科隆, 北萊茵-威斯特法倫, 德國
睡房 : 9
浴室 : 5
浴室(企缸) : 1
MLS#: SYECWD
樓盤簡介
This luxury home is located on a 2,000 m² plot in the best location of Cologne-Hahnwald and offers enough space for the whole family.
The villa was constructed over a two-year period and completed in 1996. It features a traditional architectural design inspired by colonial style. The entire building was renovated and modernized in 2021/2022 and is now in like-new condition.
The three-storey cuboid building is plastered in white and features sandstone-framed windows and doors. Sixteen evenly spaced sandstone pillars lend the structure a distinctive Doric character. Each pillar is crafted in custom Italian stonemasonry, combining capitals, abaci, echini, flutes, shafts, and fascias into a unified classical form.
The fully air-conditioned property offers approximately 750 m² of living space, plus 420 m² of usable area. In addition to the standard storage rooms, it features a further 210 m² of space.
Upon entering the villa, you are welcomed into the spacious living area, which immediately offers an uninterrupted view of the beautifully designed garden. The open layout conveys a sense of generosity and a pleasant, inviting atmosphere. As the heart of the home, the living area serves as both a central gathering space and the communicative hub of the property. With approximately 85 m², it is perfectly proportioned, radiating vibrancy and understated luxury.
The large kitchen, outfitted with top-of-the-line Gaggenau appliances, features a freestanding cooking island and a utility room with direct access to the garden. A custom-cut stone countertop and large windows create a bright, inspiring environment for culinary creativity .
A newly installed, elegant staircase in the living area leads to the first floor, where you’ll find a 37 m² children’s playroom. This fully redesigned upper floor also includes four children’s bedrooms, accompanying bathrooms, a professionally equipped TechnoGym fitness room, and a dedicated workspace.
The private suite comprises a spacious master bedroom, a luxurious en-suite bathroom, and a walk-in dressing room — all directly connected to the exclusive pool house. The newly developed attic offers four additional rooms, ideal for use as guest rooms, home offices, or flexible living space. This level also includes three shower rooms and a stylish billiard room.
Every room in the home has been carefully designed and finished with premium materials to create a refined, comfortable, and tasteful living environment. Particular attention has been paid to security: the property is equipped with surveillance cameras that ensure comprehensive monitoring and a high level of protection.
A state-of-the-art smart home system has been seamlessly integrated, allowing residents to control lighting, heating, and security functions via strategically placed iPads and a central app-based interface.
The entire villa is characterized by generous living spaces, an open floor plan, expansive garden views, and abundant natural light thanks to large window fronts.
One of the property’s standout features is the nearly fully glazed pool house overlooking the garden. It not only accommodates the pool but also offers ample space for lounging and relaxation. The exclusive wellness area is completed by a sauna and a dedicated massage room. The pool technology has been fully upgraded with modern components to ensure an optimal and luxurious swimming experience.
更多
The villa was constructed over a two-year period and completed in 1996. It features a traditional architectural design inspired by colonial style. The entire building was renovated and modernized in 2021/2022 and is now in like-new condition.
The three-storey cuboid building is plastered in white and features sandstone-framed windows and doors. Sixteen evenly spaced sandstone pillars lend the structure a distinctive Doric character. Each pillar is crafted in custom Italian stonemasonry, combining capitals, abaci, echini, flutes, shafts, and fascias into a unified classical form.
The fully air-conditioned property offers approximately 750 m² of living space, plus 420 m² of usable area. In addition to the standard storage rooms, it features a further 210 m² of space.
Upon entering the villa, you are welcomed into the spacious living area, which immediately offers an uninterrupted view of the beautifully designed garden. The open layout conveys a sense of generosity and a pleasant, inviting atmosphere. As the heart of the home, the living area serves as both a central gathering space and the communicative hub of the property. With approximately 85 m², it is perfectly proportioned, radiating vibrancy and understated luxury.
The large kitchen, outfitted with top-of-the-line Gaggenau appliances, features a freestanding cooking island and a utility room with direct access to the garden. A custom-cut stone countertop and large windows create a bright, inspiring environment for culinary creativity .
A newly installed, elegant staircase in the living area leads to the first floor, where you’ll find a 37 m² children’s playroom. This fully redesigned upper floor also includes four children’s bedrooms, accompanying bathrooms, a professionally equipped TechnoGym fitness room, and a dedicated workspace.
The private suite comprises a spacious master bedroom, a luxurious en-suite bathroom, and a walk-in dressing room — all directly connected to the exclusive pool house. The newly developed attic offers four additional rooms, ideal for use as guest rooms, home offices, or flexible living space. This level also includes three shower rooms and a stylish billiard room.
Every room in the home has been carefully designed and finished with premium materials to create a refined, comfortable, and tasteful living environment. Particular attention has been paid to security: the property is equipped with surveillance cameras that ensure comprehensive monitoring and a high level of protection.
A state-of-the-art smart home system has been seamlessly integrated, allowing residents to control lighting, heating, and security functions via strategically placed iPads and a central app-based interface.
The entire villa is characterized by generous living spaces, an open floor plan, expansive garden views, and abundant natural light thanks to large window fronts.
One of the property’s standout features is the nearly fully glazed pool house overlooking the garden. It not only accommodates the pool but also offers ample space for lounging and relaxation. The exclusive wellness area is completed by a sauna and a dedicated massage room. The pool technology has been fully upgraded with modern components to ensure an optimal and luxurious swimming experience.



















