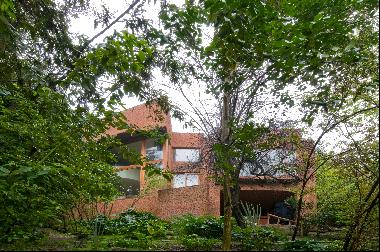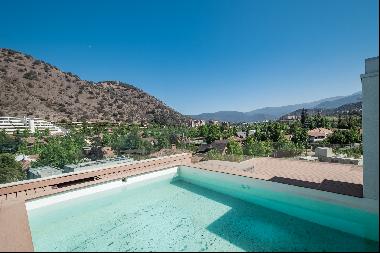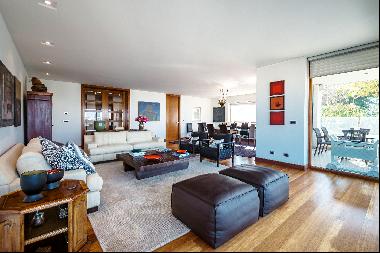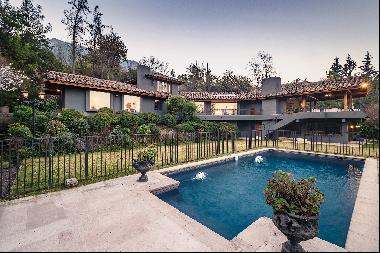Camino del Cerro Alto 163715, 智利
睡房 : 6
浴室 : 4
浴室(企缸) : 0
MLS#: N/A
樓盤簡介
Georgian-style house designed by architect Jorge Swinburn, located in the Los Trapenses sector, close to schools, shopping centers, and Costanera Norte.
First floor:
- Entrance hall.
- Living room with access to the terrace.
- Spacious dining room.
- Study and/or family room.
- Master bedroom with access to garden, en-suite bathroom, and walk-in closet.
- 1 bedroom.
- Full bathroom.
- Kitchen equipped with breakfast area.
Second floor:
- Family room.
- 4 bedrooms (one of them en-suite).
- Full bathroom.
Services:
- Service bedroom with 2 beds.
- Full bathroom.
- Laundry room with access to covered service patio.
Exterior:
- Landscaped garden with lighting.
- Swimming pool.
- Built-in barbecue area.
- Storage room.
Features:
- Radiator heating.
- Slate stone in the entrance hall and study/family room.
- Laminate flooring in the living room, dining room, second-floor family room, and all bedrooms.
- Parking space for 4 cars.
- White PVC double-glazed windows throughout the house.
- Remodeled kitchen with granite countertops.
- All bathrooms remodeled.
更多
First floor:
- Entrance hall.
- Living room with access to the terrace.
- Spacious dining room.
- Study and/or family room.
- Master bedroom with access to garden, en-suite bathroom, and walk-in closet.
- 1 bedroom.
- Full bathroom.
- Kitchen equipped with breakfast area.
Second floor:
- Family room.
- 4 bedrooms (one of them en-suite).
- Full bathroom.
Services:
- Service bedroom with 2 beds.
- Full bathroom.
- Laundry room with access to covered service patio.
Exterior:
- Landscaped garden with lighting.
- Swimming pool.
- Built-in barbecue area.
- Storage room.
Features:
- Radiator heating.
- Slate stone in the entrance hall and study/family room.
- Laminate flooring in the living room, dining room, second-floor family room, and all bedrooms.
- Parking space for 4 cars.
- White PVC double-glazed windows throughout the house.
- Remodeled kitchen with granite countertops.
- All bathrooms remodeled.
位於智利的“Georgian-style house designed by architect Jorge Swinburn, in Los Trapenses.”是一處3,444ft²智利出售單獨家庭住宅,1,050,000,000 智利比索。這個高端的智利單獨家庭住宅共包括6間臥室和4間浴室。你也可以尋找更多智利的豪宅、或是搜索智利的出售豪宅。



















