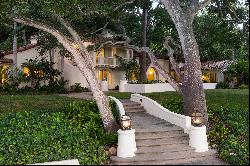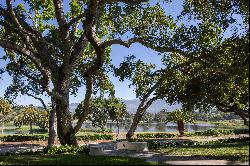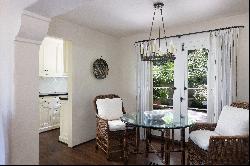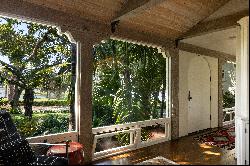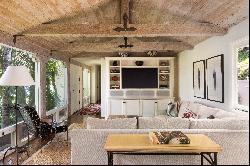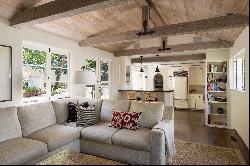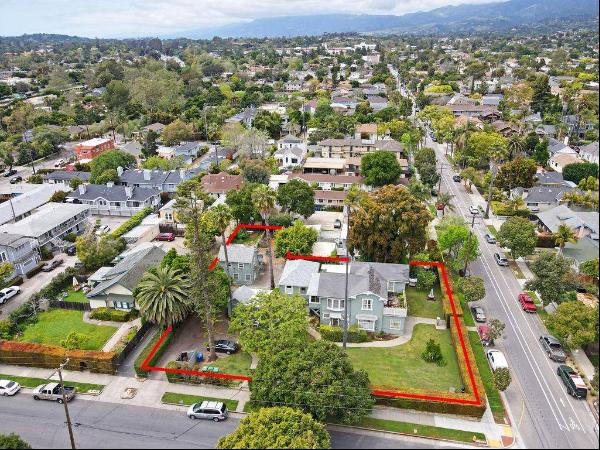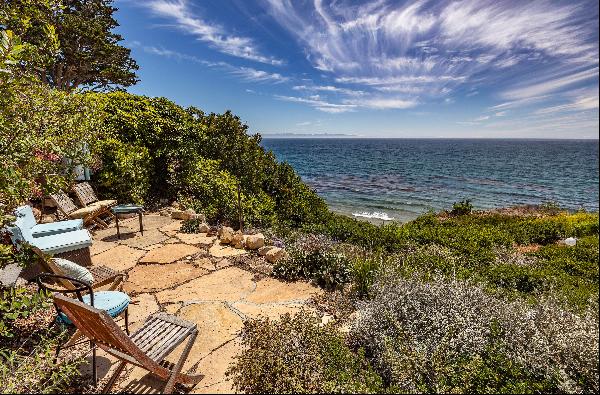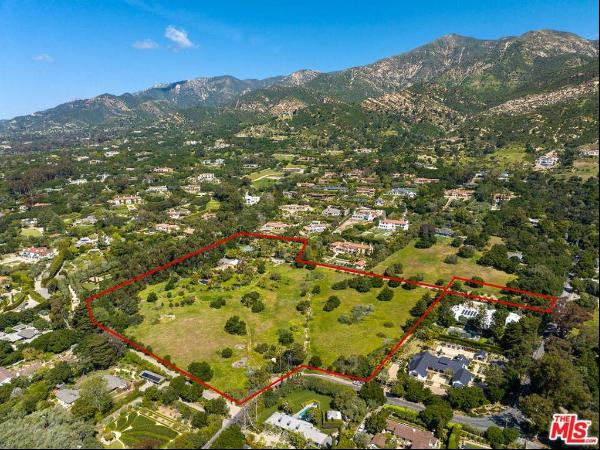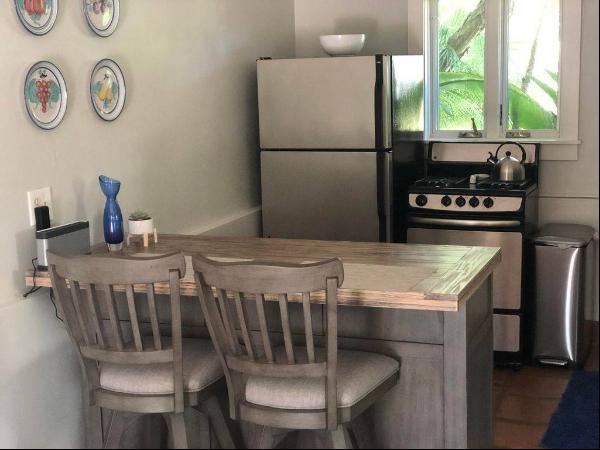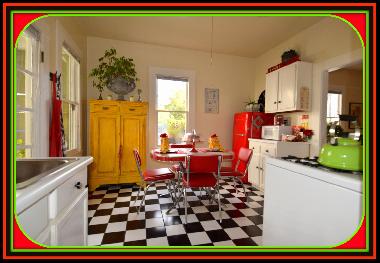4045 Lago Drive, 聖巴巴拉, 加利福尼亞, 美國
睡房 : 5
浴室 : 4
浴室(企缸) : 0
MLS#: 23-2407
樓盤簡介
Commanding celestial lakeside panoramas of La Cumbre Country Club & golf course in Hope Ranch, this striking architectural gem stands as an exquisite showpiece of celebrated Santa Barbaran, Joseph Plunkett. Plunkett, whose prolific work includes the Arlington Theatre and the original terminal at the Santa Barbara Municipal Airport, designed the home in 1928 in collaboration with his partners at the time, William Edwards and Henry Howell. The 5 bed/4 bath Spanish Colonial Revival-style home bears the widely admired trademarks of its designers: graceful arches, romantic balconies & stairways, hand-hewn woodwork, and ornamental details of tile & iron. Offering more than 3,600 sq. ft., the residence is intimate in scale yet comfortably spacious. Lovingly maintained and restored by the same owner for nearly 50 years, the soul of this historic home has been beautifully preserved — presenting a truly exceptional opportunity in an already rarely available neighborhood. Spend just a few moments on this enchanting property and you’ll find it difficult not to fall in love.
At the end of a gently meandering front walkway, guests are welcomed to a serene courtyard enveloped by lush landscaping, a front facade with enormous arched windows, and an impressive curved staircase leading to an upper balcony. Turn around to be swept away by verdant views of the lake, La Cumbre golf course, and the majestic silhouette of the Santa Ynez Mountains. At the end of the courtyard, a charming arched front doorway beckons discovery of what lies inside the home's historic walls. Step through the foyer into a high-ceilinged living room featuring dramatic open beams, a corner fireplace, and breathtaking views to the outside. Arguably the focal point of the residence, the living room provides access to both wings of the home, the upper level primary suite, and the enticing rear patio. On the other side of the foyer is a hallway leading to 3 main-level bedrooms and 2 bathrooms. Beyond the living room is the formal dining room and breakfast area, both offering idyllic views to the exterior. An adjacent chef’s kitchen leads to the other wing of the home, where various renovations provide modern amenities while paying homage to the home’s original features, including arched doorways and hand-hewn beams with wrought-iron details. What was once a breezeway to the garage has been enclosed with large windows, creating a cozy family room area, as well as view-lined passage to an additional bedroom and bathroom, a laundry room, a custom wine room, and a 2-car garage with additional storage. Upstairs, just beyond the living room balcony, the primary suite offers a secluded getaway featuring an exterior balcony with lake views, a sitting area, a walk-in closet, and a bathroom with dual sinks and additional closet space.
At numerous locations throughout the home, residents and guests are lured outward to enjoy inviting alfresco spaces. Various sitting areas, an outdoor fireplace, a built-in barbecue, large shady oak trees, and an expansive grassy lawn at the west end of the home ensure nearly endless opportunities to relax and entertain, all within the serene privacy for which Hope Ranch is known and esteemed. Clearly, the legacy of this remarkable estate extends far beyond the walls of its vintage home or its 1.5-acre parcel. It offers a truly evocative connection to a bygone era and — for its next fortunate resident — the rare chance to own and enjoy a paradisal piece of Santa Barbara history.
更多
At the end of a gently meandering front walkway, guests are welcomed to a serene courtyard enveloped by lush landscaping, a front facade with enormous arched windows, and an impressive curved staircase leading to an upper balcony. Turn around to be swept away by verdant views of the lake, La Cumbre golf course, and the majestic silhouette of the Santa Ynez Mountains. At the end of the courtyard, a charming arched front doorway beckons discovery of what lies inside the home's historic walls. Step through the foyer into a high-ceilinged living room featuring dramatic open beams, a corner fireplace, and breathtaking views to the outside. Arguably the focal point of the residence, the living room provides access to both wings of the home, the upper level primary suite, and the enticing rear patio. On the other side of the foyer is a hallway leading to 3 main-level bedrooms and 2 bathrooms. Beyond the living room is the formal dining room and breakfast area, both offering idyllic views to the exterior. An adjacent chef’s kitchen leads to the other wing of the home, where various renovations provide modern amenities while paying homage to the home’s original features, including arched doorways and hand-hewn beams with wrought-iron details. What was once a breezeway to the garage has been enclosed with large windows, creating a cozy family room area, as well as view-lined passage to an additional bedroom and bathroom, a laundry room, a custom wine room, and a 2-car garage with additional storage. Upstairs, just beyond the living room balcony, the primary suite offers a secluded getaway featuring an exterior balcony with lake views, a sitting area, a walk-in closet, and a bathroom with dual sinks and additional closet space.
At numerous locations throughout the home, residents and guests are lured outward to enjoy inviting alfresco spaces. Various sitting areas, an outdoor fireplace, a built-in barbecue, large shady oak trees, and an expansive grassy lawn at the west end of the home ensure nearly endless opportunities to relax and entertain, all within the serene privacy for which Hope Ranch is known and esteemed. Clearly, the legacy of this remarkable estate extends far beyond the walls of its vintage home or its 1.5-acre parcel. It offers a truly evocative connection to a bygone era and — for its next fortunate resident — the rare chance to own and enjoy a paradisal piece of Santa Barbara history.
位於美國,加利福尼亞,聖巴巴拉的“1928 Architectural Showpiece”是一處3,630ft²聖巴巴拉出售單獨家庭住宅,6,995,000 美元。這個高端的聖巴巴拉單獨家庭住宅共包括5間臥室和4間浴室。你也可以尋找更多聖巴巴拉的豪宅、或是搜索聖巴巴拉的出售豪宅。

