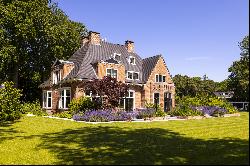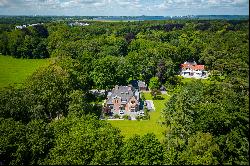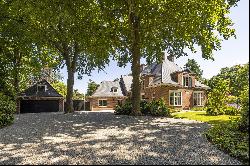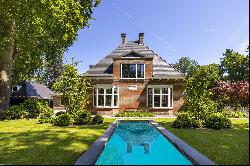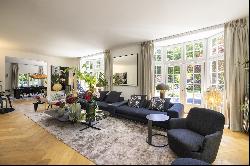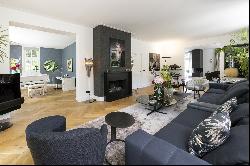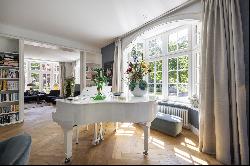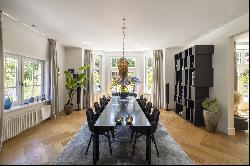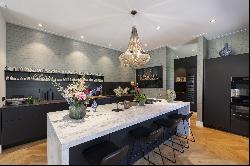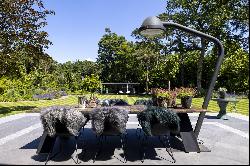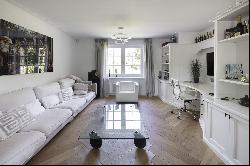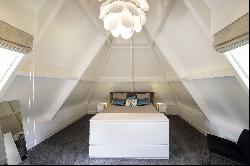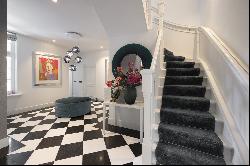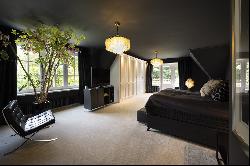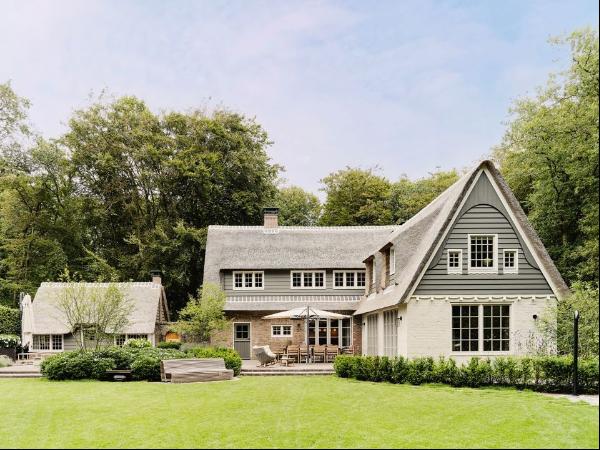出售, USD 7,880,434
Flevolaan, 北荷蘭省, 荷蘭
樓盤類型 : 其他住宅
樓盤設計 : N/A
建築面積 : 5,920 ft² / 550 m²
佔地面積 : N/A
睡房 : 5
浴室 : 0
浴室(企缸) : 0
MLS#: 62b1e5378147170308755b1b
樓盤簡介
This magnificent mansion is situated in one of the most beautiful locations in the Gooi, on a spacious corner plot of 5,125 m² and with a total of a comfortable 650 m² of floor space.
-> ENERGY LABEL A <-
VILLA HUIZER-END
This New-Historic style villa - also called a small castle by some - was two years ago both the interior and exterior brought up to international standards. This has created the luxury and appearance of a five-star boutique hotel.
A true Masterpiece, designed in 1908 by the famous Gooi architect Theo Rueter who did not opt for a thatched roof as with many Gooi villas, but rather for a slightly sloping slate roof which the villa in combination with the beautiful masonry with cut joint gives an almost majestic appearance. Afterwards, in 2020 and 2021, this beautiful property was perfected into the living dream it is today. Have you already viewed the photos and drone film...?
GROUND FLOOR
Representative lobby with elevator (!), checkroom, guest toilet and beautiful bordestrap
Spacious living room with a total of approximately 130 m² and no less than 5 characteristic bay windows, 12 doors to the lovely garden, herringbone parquet floor and through tight arches divided into:
cozy living room with fireplace and high ceilings (approx. 3.06m)
Music cum study room - library
dining room with gas fireplace
Gorgeous living kitchen from top brand Boffi, with solid marble top and equipped with every imaginable appliance including double induction hob, Teppan Yaki plate, integrated exhaust system (Bora), dishwasher, oven, steam oven, plate warmer, built-in Quooker faucet and refrigerator
Practical utility room, also by Boffi and including coffee corner, two wine climate cabinets and additional refrigerator/freezer
Indoor guest house (approx. 60 m²) with private entrance, consisting of living room, separate bedroom (1), bathroom with walk-in shower and double sink party as well as separate toilet
FIRST FLOOR
Landing or mezzanine, both accessible by elevator and the beautiful staircase
Master suite (2) totaling approximately 70 m² with dressing room, balcony and private designer bathroom (2) with walk-in shower, bathtub, double sink party and spa toilet
Spacious bedroom (3) with dressing room
Additional bedroom (4)
Modern bathroom (3) with walk-in shower, double sink party and toilet
SECOND FLOOR
Both accessible by stairs and elevator
Spacious bedroom (5)
Walk in closet
BASEMENT
Accessible by stairs and elevator
Wine cellar, ideal storage
GARAGE
Detached garage for four cars
Multi-purpose attic (approx. 31 m²) where even an additional guest room or au-pair space (bedroom 6) is conceivable
orangery
The orangery (approx. 45 m²) with its own bamboo terrace is one of the nicest spots of this living dream to relax in both summer and winter and is divided into two parts:
On the one hand, the lounge area with fireplace
on the other hand, the full size swim spa with jet stream and jacuzzi
GARDEN
An eldorado, according to Van Dale \"a paradise, delightful place, after the Eldorado, a mythical land where money and precious stones are said to lie along the way.\" While the latter may be a bit exaggerated for this property, a walk through the garden offers an unquestionably paradisiacal experience.
Among other things, the garden offers:
With 5,125 m² an abundance of space and privacy
A spacious terrace of 400 m² adjacent to the living room and kitchen where you are 'in' the flowers
Wrought iron fencing all around, complete with electric gate
box trees, beech hedges, a lawn a professional football player would envy and last-but-but-not least beautiful old trees
and, of course, the aforementioned orangery
From morning to evening, all year round, almost always the garden lets you enjoy the outdoors. Thus, the good things of life are experienced not only inside, but also definitely outside.
EXTRA PLUS POINTS
+ energy label A
+ 3 doors to open / close with tag or via app on phone
+ both gas fires from Metalfire, the most luxurious gas fires
+ stained glass windows door to hallway (original)
+ spacious hall floor of black and white marble
+ Hermès, Elitis and Arte wallpaper
+ design switches and sockets of CJC Systems
+ vacuum cleaning system throughout the house
+ technical installations renewed
+ etc etc
ENTHOUSIAST? We can imagine. Top objects like this, where everything to the smallest detail is perfectly cared for rarely come on the market. We would like to arrange a non-binding viewing of this dream home with you.
DISCLAIMER
All information including but not limited to dimensions is expressly indicative, no rights can be derived. Compensation for over or under size is excluded. The writing requirement is declared applicable. Offer without obligation, delivery in consultation
更多
-> ENERGY LABEL A <-
VILLA HUIZER-END
This New-Historic style villa - also called a small castle by some - was two years ago both the interior and exterior brought up to international standards. This has created the luxury and appearance of a five-star boutique hotel.
A true Masterpiece, designed in 1908 by the famous Gooi architect Theo Rueter who did not opt for a thatched roof as with many Gooi villas, but rather for a slightly sloping slate roof which the villa in combination with the beautiful masonry with cut joint gives an almost majestic appearance. Afterwards, in 2020 and 2021, this beautiful property was perfected into the living dream it is today. Have you already viewed the photos and drone film...?
GROUND FLOOR
Representative lobby with elevator (!), checkroom, guest toilet and beautiful bordestrap
Spacious living room with a total of approximately 130 m² and no less than 5 characteristic bay windows, 12 doors to the lovely garden, herringbone parquet floor and through tight arches divided into:
cozy living room with fireplace and high ceilings (approx. 3.06m)
Music cum study room - library
dining room with gas fireplace
Gorgeous living kitchen from top brand Boffi, with solid marble top and equipped with every imaginable appliance including double induction hob, Teppan Yaki plate, integrated exhaust system (Bora), dishwasher, oven, steam oven, plate warmer, built-in Quooker faucet and refrigerator
Practical utility room, also by Boffi and including coffee corner, two wine climate cabinets and additional refrigerator/freezer
Indoor guest house (approx. 60 m²) with private entrance, consisting of living room, separate bedroom (1), bathroom with walk-in shower and double sink party as well as separate toilet
FIRST FLOOR
Landing or mezzanine, both accessible by elevator and the beautiful staircase
Master suite (2) totaling approximately 70 m² with dressing room, balcony and private designer bathroom (2) with walk-in shower, bathtub, double sink party and spa toilet
Spacious bedroom (3) with dressing room
Additional bedroom (4)
Modern bathroom (3) with walk-in shower, double sink party and toilet
SECOND FLOOR
Both accessible by stairs and elevator
Spacious bedroom (5)
Walk in closet
BASEMENT
Accessible by stairs and elevator
Wine cellar, ideal storage
GARAGE
Detached garage for four cars
Multi-purpose attic (approx. 31 m²) where even an additional guest room or au-pair space (bedroom 6) is conceivable
orangery
The orangery (approx. 45 m²) with its own bamboo terrace is one of the nicest spots of this living dream to relax in both summer and winter and is divided into two parts:
On the one hand, the lounge area with fireplace
on the other hand, the full size swim spa with jet stream and jacuzzi
GARDEN
An eldorado, according to Van Dale \"a paradise, delightful place, after the Eldorado, a mythical land where money and precious stones are said to lie along the way.\" While the latter may be a bit exaggerated for this property, a walk through the garden offers an unquestionably paradisiacal experience.
Among other things, the garden offers:
With 5,125 m² an abundance of space and privacy
A spacious terrace of 400 m² adjacent to the living room and kitchen where you are 'in' the flowers
Wrought iron fencing all around, complete with electric gate
box trees, beech hedges, a lawn a professional football player would envy and last-but-but-not least beautiful old trees
and, of course, the aforementioned orangery
From morning to evening, all year round, almost always the garden lets you enjoy the outdoors. Thus, the good things of life are experienced not only inside, but also definitely outside.
EXTRA PLUS POINTS
+ energy label A
+ 3 doors to open / close with tag or via app on phone
+ both gas fires from Metalfire, the most luxurious gas fires
+ stained glass windows door to hallway (original)
+ spacious hall floor of black and white marble
+ Hermès, Elitis and Arte wallpaper
+ design switches and sockets of CJC Systems
+ vacuum cleaning system throughout the house
+ technical installations renewed
+ etc etc
ENTHOUSIAST? We can imagine. Top objects like this, where everything to the smallest detail is perfectly cared for rarely come on the market. We would like to arrange a non-binding viewing of this dream home with you.
DISCLAIMER
All information including but not limited to dimensions is expressly indicative, no rights can be derived. Compensation for over or under size is excluded. The writing requirement is declared applicable. Offer without obligation, delivery in consultation
位於荷蘭,北荷蘭省的“Flevolaan”是一處5,920ft²北荷蘭省出售其他住宅,USD 7,880,434。這個高端的北荷蘭省其他住宅共包括5間臥室和0間浴室。你也可以尋找更多北荷蘭省的豪宅、或是搜索北荷蘭省的出售豪宅。

