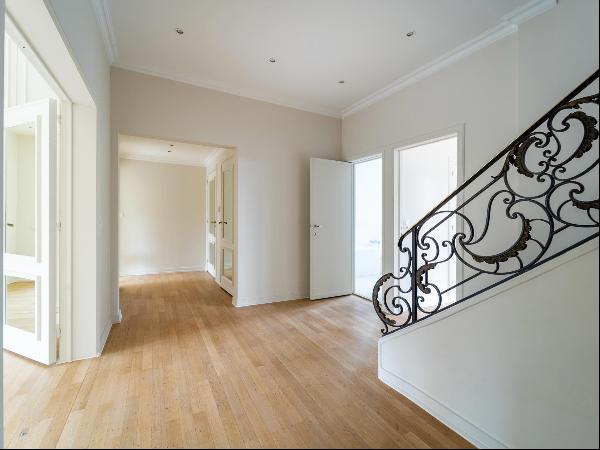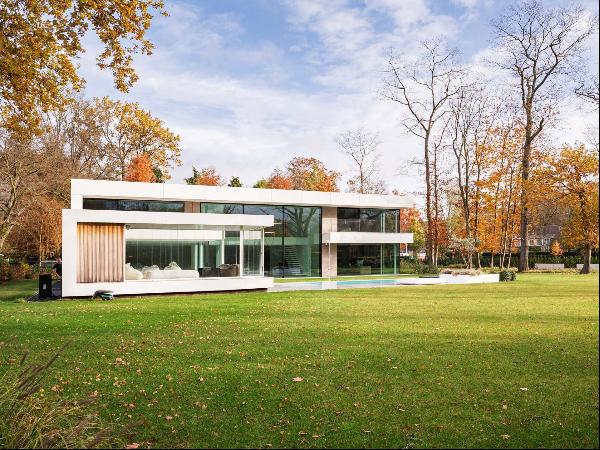Antwerpen I Harmonie (只供參考)
比利時
睡房 : 6
浴室 : 2
浴室(企缸) : 0
MLS#: 5495304
樓盤簡介
Mansion in Flemish neo-Renaissance style, built as a private home by the architect Guillaume Rooses, according to a design from 1895 while retaining the 19th century style, unique original elements; stained glass windows, skylight, fireplaces and parquet. The house offers a living area of ± 398m² and a south-facing terrace and garden. The ground floor consists of a stately entrance with authentic mosaic floor, office space, two continuous open spaces, laundry room, toilet, garage and garden. The first floor offers space for three consecutive living areas with authentic parquet floors, colored stained glass windows, skylight, bright kitchen and terrace. Mezzanine floor with bathroom. The next three floors each have two bedrooms and there is an attic space. Other: Located on a quiet square with green views and plenty of light. The property is centrally located, close to various shops, schools, public transport and roads to the highway. For more information please contact Matthias Vertommen on +32 470 818 722.
更多
位於比利時的“Antwerpen I Harmonie”是一處4,284ft²比利時出售單獨家庭住宅,995,000 歐元。這個高端的比利時單獨家庭住宅共包括6間臥室和2間浴室。你也可以尋找更多比利時的豪宅、或是搜索比利時的出售豪宅。





