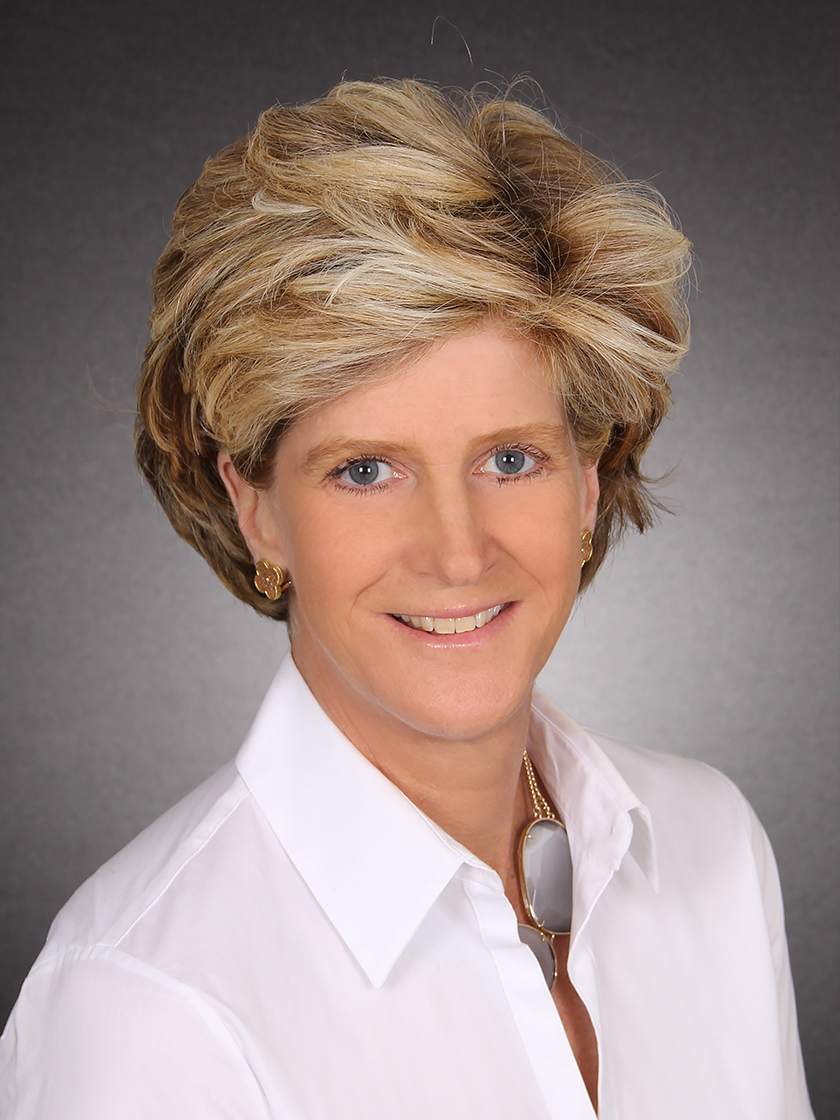出售, USD 24,995,000
格林尼治, 康涅狄格, 美國
睡房 : 6
浴室 : 7
浴室(企缸) : 3
MLS#: 123545
樓盤簡介
Reminiscent of the Adirondack Great Camps – luxurious summer lake houses built for prominent Gilded Age families at the turn of the century – this exquisite Conyers Farm estate is majestically sited on 21+ acres overlooking the picturesque Converse Lake. Custom-designed by the Shope Reno Wharton architecture firm in their signature Shingle style, the house offers six bedrooms, seven baths, seven fireplaces, spectacular lakefront views and luxurious amenities including an all-floor elevator and magnificent indoor pool. Recently renovated by noted designer Sara Story, the interiors were redesigned for a sleeker, brighter, and more modern look in 2021.
First Floor: Flanked by dual staircases, the airy foyer opens to a front to back foyer capturing panoramic views of the lake. Designed as mirror-image rooms, the formal living room and formal dining room are both anchored by fireplaces and open through French doors to a water-facing stone patio. The sophisticated gourmet kitchen also opens to the patio and features two islands, a walk-in pantry, quartzite countertops and a La Cornue range with double ovens. A central, double-sided stone fireplace visually delineates the kitchen from the breakfast and family room. A sunny, three-exposure "music room" adjoins a handsome library with built-ins, fireplace, and French doors to the terrace. Across the hall is a built-in wet bar and sittingroom/ office. There is a full bathroom on this floor as well as a powder room and mudroom leading to the attached four-car garage with electric car charger. Above the garage is a separate bedroom, full bath and sitting room. Connected to the main house via a glass passageway, a stunning conservatory with four glass walls is perfect to behold the changing seasons and lake views.
Second Floor: Clad in designer finishes, the luxurious, lakefront primary suite encompasses a bedroom with marble fireplace, marble bathroom and dual bespoke walk-in closets. There are three more en-suite bedrooms on this floor and a laundry room. An open sitting room off the upper hall opens through French doors to a spacious balcony facing the water.
Lower Level: Highlighted by the indoor pool, the walk-out lower level is a recreation haven. The expansive space includes a sauna, full bathroom, coffered-ceiling billiard room, mirrored exercise room, sitting room, laundry room and wine cellar. For indoor/outdoor entertaining, a sensational party room with full bar and built-ins opens through French doors to a backyard terrace.
Property: Evoking a sense of privacy without feeling remote, this gated property surrounded by woodlands includes a gorgeous, recently renovated two- bedroom, two-bath guest house with a kitchen, dining room, living room with fireplace and an attached garage. There is also a tennis court, a floating dock for non-motorized boating and fishing, a lakeside firepit, a chicken coop and fenced vegetable garden.
Location: Renowned for its polo fields and distinguished estates, Conyers Farm is a prestigious, private enclave in Greenwich with its own 24hr security team. Convenient to the Merritt Parkway, the Westchester County Airport and Manhattan, Conyers Farm is also close to downtown Greenwich, which is noted for its excellent schools, dining, shopping, and outdoor recreational activities along the Long Island Sound.
更多
First Floor: Flanked by dual staircases, the airy foyer opens to a front to back foyer capturing panoramic views of the lake. Designed as mirror-image rooms, the formal living room and formal dining room are both anchored by fireplaces and open through French doors to a water-facing stone patio. The sophisticated gourmet kitchen also opens to the patio and features two islands, a walk-in pantry, quartzite countertops and a La Cornue range with double ovens. A central, double-sided stone fireplace visually delineates the kitchen from the breakfast and family room. A sunny, three-exposure "music room" adjoins a handsome library with built-ins, fireplace, and French doors to the terrace. Across the hall is a built-in wet bar and sittingroom/ office. There is a full bathroom on this floor as well as a powder room and mudroom leading to the attached four-car garage with electric car charger. Above the garage is a separate bedroom, full bath and sitting room. Connected to the main house via a glass passageway, a stunning conservatory with four glass walls is perfect to behold the changing seasons and lake views.
Second Floor: Clad in designer finishes, the luxurious, lakefront primary suite encompasses a bedroom with marble fireplace, marble bathroom and dual bespoke walk-in closets. There are three more en-suite bedrooms on this floor and a laundry room. An open sitting room off the upper hall opens through French doors to a spacious balcony facing the water.
Lower Level: Highlighted by the indoor pool, the walk-out lower level is a recreation haven. The expansive space includes a sauna, full bathroom, coffered-ceiling billiard room, mirrored exercise room, sitting room, laundry room and wine cellar. For indoor/outdoor entertaining, a sensational party room with full bar and built-ins opens through French doors to a backyard terrace.
Property: Evoking a sense of privacy without feeling remote, this gated property surrounded by woodlands includes a gorgeous, recently renovated two- bedroom, two-bath guest house with a kitchen, dining room, living room with fireplace and an attached garage. There is also a tennis court, a floating dock for non-motorized boating and fishing, a lakeside firepit, a chicken coop and fenced vegetable garden.
Location: Renowned for its polo fields and distinguished estates, Conyers Farm is a prestigious, private enclave in Greenwich with its own 24hr security team. Convenient to the Merritt Parkway, the Westchester County Airport and Manhattan, Conyers Farm is also close to downtown Greenwich, which is noted for its excellent schools, dining, shopping, and outdoor recreational activities along the Long Island Sound.
生活時尚
* 水上活動
* 出海遊玩
* 釣魚
* 郊外旅遊
* 網球
* 水鄉遊玩
位於美國,康涅狄格,格林尼治的“Conyer's Farm Lakefront Estate”是一處19,950ft²格林尼治出售單獨家庭住宅,USD 24,995,000。這個高端的格林尼治單獨家庭住宅共包括6間臥室和7間浴室。你也可以尋找更多格林尼治的豪宅、或是搜索格林尼治的出售豪宅。



















