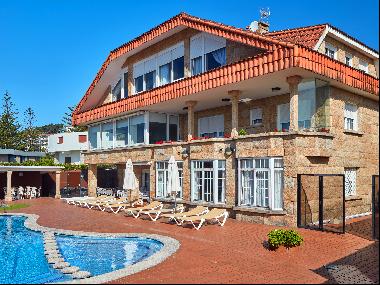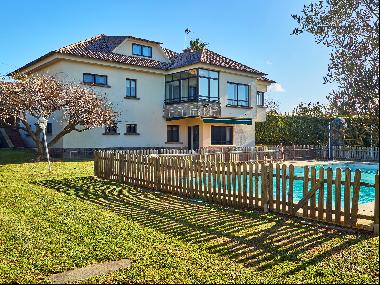加利西亞自治區, 西班牙
睡房 : 4
浴室 : 3
浴室(企缸) : 1
MLS#: N/A
樓盤簡介
Bright, spacious rooms with high quality and maximum energy efficiency.
Avant-garde, single-family detached house designed by the Sinaldaba architecture studio. It meets the highest standards of quality, design and maximum energy rating.
This house is distributed over three floors:
The basement floor has a living room, laundry, a multipurpose room of 23 m2, a bathroom, a dressing room and storage area and facilities.
The ground floor, used as a day area, consists of a large living-dining room with direct access to the garden and the swimming pool, through large windows. Dividing the living-dining room with the distributor we access the kitchen accompanied by a large pantry and a toilet, also with direct access to the outside.
The night area, on the first floor, is distributed in a large master bedroom with dressing room and bathroom, two bedrooms, a bathroom and a study area.
The roof terrace has access to an open terrace that offers unobstructed views of the city of La Coruña, the sea and the residential area.
This property is part of the Galeras residential area, an area in the metropolitan area of A Coruña. Its location, well connected to the city centre, allows you to enjoy the tranquillity of an environment in which single-family homes predominate. It is an attractive location due to its landscape, where important beaches stand out, and which also has leisure areas and services such as shopping areas, sports facilities and schools. A consolidated area with an unbeatable quality of life.
更多
Avant-garde, single-family detached house designed by the Sinaldaba architecture studio. It meets the highest standards of quality, design and maximum energy rating.
This house is distributed over three floors:
The basement floor has a living room, laundry, a multipurpose room of 23 m2, a bathroom, a dressing room and storage area and facilities.
The ground floor, used as a day area, consists of a large living-dining room with direct access to the garden and the swimming pool, through large windows. Dividing the living-dining room with the distributor we access the kitchen accompanied by a large pantry and a toilet, also with direct access to the outside.
The night area, on the first floor, is distributed in a large master bedroom with dressing room and bathroom, two bedrooms, a bathroom and a study area.
The roof terrace has access to an open terrace that offers unobstructed views of the city of La Coruña, the sea and the residential area.
This property is part of the Galeras residential area, an area in the metropolitan area of A Coruña. Its location, well connected to the city centre, allows you to enjoy the tranquillity of an environment in which single-family homes predominate. It is an attractive location due to its landscape, where important beaches stand out, and which also has leisure areas and services such as shopping areas, sports facilities and schools. A consolidated area with an unbeatable quality of life.
位於西班牙,加利西亞自治區的“Detached house for sale in Oleiros”是一處3,928ft²加利西亞自治區出售單獨家庭住宅,1,250,000 歐元。這個高端的加利西亞自治區單獨家庭住宅共包括4間臥室和3間浴室。你也可以尋找更多加利西亞自治區的豪宅、或是搜索加利西亞自治區的出售豪宅。








