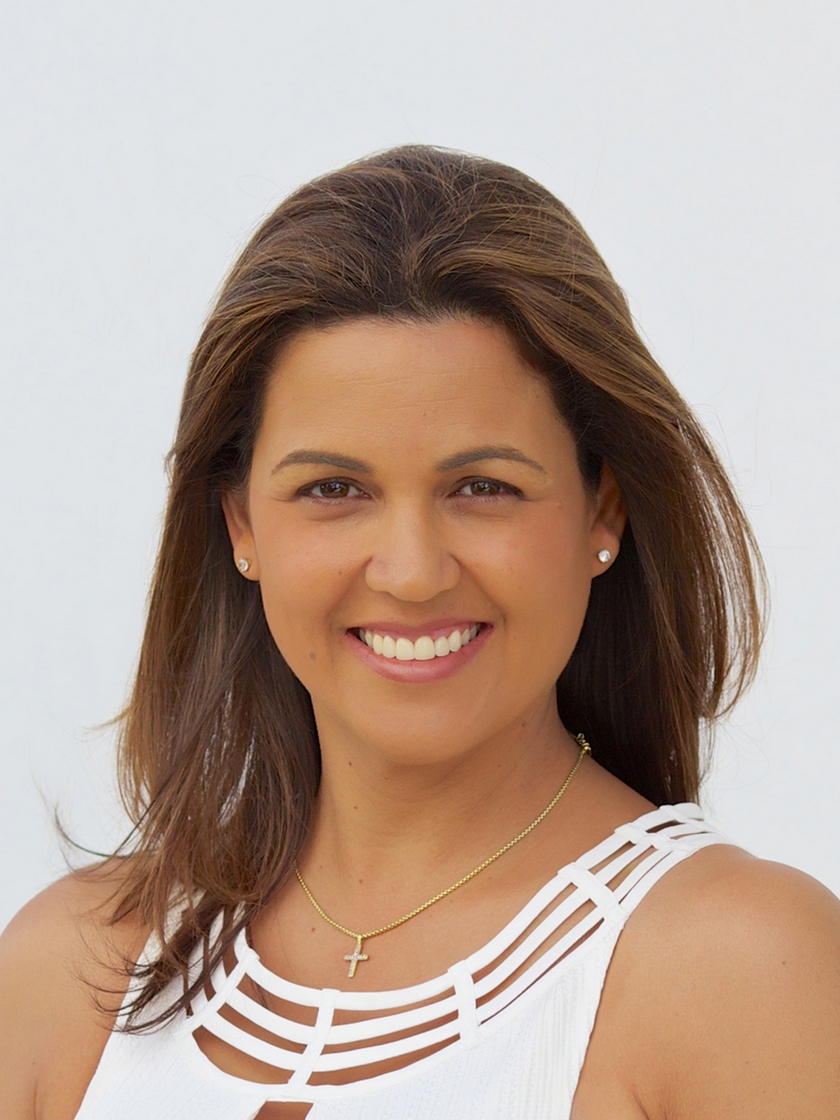Villa Rehab (只供參考)
出售, USD 7,250,000
(只供參考)
Caravel Ave, Canal Front, 利和特, 特克斯和凱科斯群島
睡房 : 6
浴室 : 5
浴室(企缸) : 1
MLS#: 2300732
樓盤簡介
Introducing Villa Rehab, this architectural marvel, designed by James Hamilton Architects, is located on a prime Leeward canal front lot and after viewing this home you will wonder why anyone would want beachfront when canal front living has so much more to offer. With the 100’ dock and hydraulic platform boat lift, as well as, a Sea-doo ramp dock, easy access to the open ocean is available through the canal system to any beachfront you desire. Enter the property through the electronic security gate and into a large courtyard/parking area complete with 500 SF double car garage. The hand laid stone pavers, intricate landscaping, entrance portico and façade of the house is the first indication that you are walking into a very special home. Open the custom crafted door to reveal the architectural delights starting with the unique angle, sloped roof – 24 feet at the highest point in the living room sloping down to 12 feet at the kitchen with skylights providing natural light and cross ventilation for the tropical breeze. The ceilings throughout each room are accented with American white oak planks and the home décor gives you a sense of calm with the cool colour palate. The kitchen is a dream with marble countertops, extra-large center island, custom cabinetry, Wolf appliances and an ultra, high-end La Cornue range. The flooring is a work of art on its own with 48”x30” imported Jerusalem stone tiling throughout the main areas and the bedrooms. The bathrooms are individually customized with unique tiling, cabinetry and flooring including the luxurious master ensuite with free-standing soaker tub, double vanity, spacious shower, an outdoor shower and walk-in closet. The custom lighting fixtures and fans in each room are by No8 Lighting and Big Ass Fans. High end fixtures throughout including Sun Valley bronze door and kitchen hardware. This 4-bedroom, 4.5 bathroom main house and 2-bedroom, 1-bathroom guest house were meant for entertaining with the open living plan at the core of the home, a shaded lanai with roll-down screen that leads to the outdoor living space with Ipe wood deck, infinity-edge pool, spa, outdoor kitchen and dining area featuring a Lynx BBQ. The home also has built-in Control-4 Home Automation & Smart Home Technology that controls the security cameras, lighting, AC units, Wi-Fi extenders and sound system. Each room of the home can be tailored to your desired atmosphere. Other features include Native stone accent walls, cedar roofing, custom copper eve-troughs, two 500-gallon propane tanks, back-up generator, four cisterns with driveway and roof catchments for landscape irrigation and hurricane resistant sliders and windows throughout. The beautiful landscaping includes an area of fully established fruit trees with papaya, sugar apple, avocado, cherry and bananas growing in abundance. Approx. Interior 5,500 SF + Exterior 4,650 SF - Total 10,150 SF of finished area.
更多
生活時尚
* 水上活動
* 港灣/海灘俱樂部
* 出海遊玩
* 釣魚
* 海洋/海灘
* 個人空間
* 水鄉遊玩
位於特克斯和凱科斯群島,利和特的“Villa Rehab”是一處10,150ft²利和特出售單獨家庭住宅,USD 7,250,000。這個高端的利和特單獨家庭住宅共包括6間臥室和5間浴室。你也可以尋找更多利和特的豪宅、或是搜索利和特的出售豪宅。







