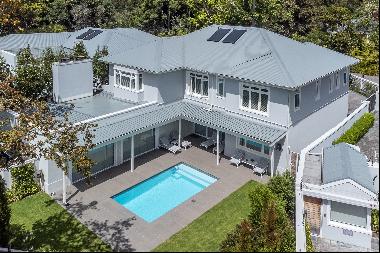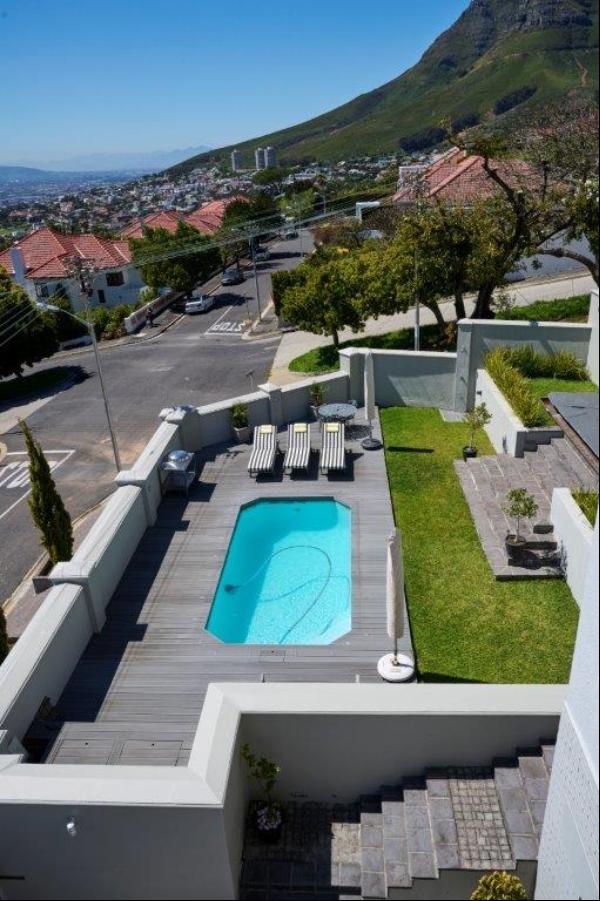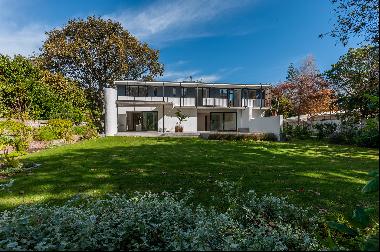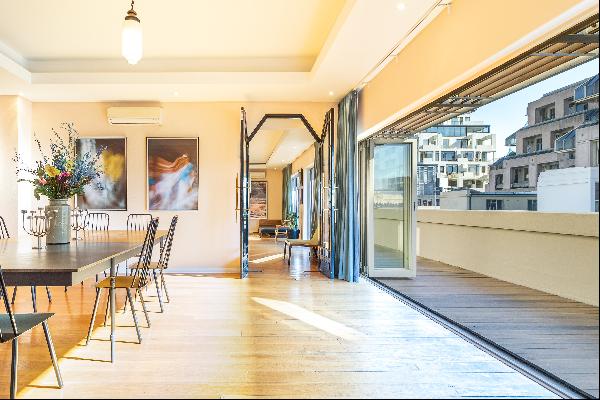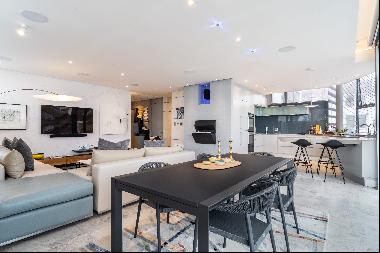開普敦, 西開普, 南非
睡房 : 4
浴室 : 4
浴室(企缸) : 1
MLS#: N/A
樓盤簡介
Inspiring & unique barn-style Constantia home with an adventurous but cosy feel and a plethora of natural materials.
As you move throughout the property’s living spaces you are always within view of greenery and outstanding green belt setting with exceptional Mountain View’s. Beautiful wood is used throughout the home, the garden flows seamlessly from the indoor living areas into the terraced gardens with a natural eco pool, water features and seamlessly at one with nature.
The ground floor benefits from a designer kitchen open to garden and central courtyard, undercover dining areas, bedrooms open onto the garden with the main upstairs suite with dreamy views and his’n’hers en-suites with individual dressing rooms plus master study.
Excellent security features, full of the grid power, eco pool system. The property is discreetly located and positioned in quiet and peaceful position within sought after Upper Constantia.
RECEPTION ROOMS:
• Entrance Hall
• Formal lounge with fireplace.
• Glass enclosed family room with fireplace with sliding doors to garden and pool.
• Open plan dining area with sliding doors to garden and pool.
• Open plan workstation area with Oggy flooring and blockout blind.
• Undercover entertainment area with sliding doors to garden and pool and automated blockout blinds.
• Children's lounge/ TV room with built in seating
• Pool House with projector, surround sound fireplace and sliding doors to garden.
• Rumpus room for children or Gym with solid wood floors.
• Outdoor eating area with built in braai.
KITCHEN:
• Open plan Kitchen with large centre island with Oven, gas hob and extractor fan.
• Separate Miele Convection Oven, Miele Steam Oven and 2 warming drawers.
• Coffee station with integrated bar fridge.
• Polished granite countertops.
• Separate pantry with automated lights.
• Separate scullery/laundry plus wet scullery.
• Dog Room with underfloor heating and swing door going outside.
• Feature Kitchen Courtyard with maple tree.
BEDROOMS & BATHROOMS:
• Main Bedroom: Carpeted, aircon, balcony with mountain views, (‘His wing’ containing a study, walk-in dressing room and full en-suite), (‘Her wing’ containing a large dressing room with vanity station and full en-suite with marble shower and marble counter tops)
• Bedroom 2: Full en-suite (bath, shower, basin, loo), study, own entrance
• Bedroom 3: Full en-suite (bath, shower, basin, loo) daybed, doors to private courtyard, study area
• Bedroom 4: En-suite (shower, basin, loo, skylight), study area, sliding doors to garden
• Guest cloakroom
ADDITIONAL FEATURES:
• Centralised vacuum system throughout the house.
• Double glazed windows throughout the house.
• Triple Garage
• Pallet stove vents
• Centralised vacuum system
• Domestic Accommodation
ITEMS NEGOTIABLE:
• Mooi feature light at bedroom wing staircase
• Indian crystal chandelier in dining area
• Custom made TV table in main bedroom
• Entertainment system in Children’s TV room/lounge.
TECHNOLOGY IN THE HOME
• Solar: 20kW SolaX system compromising 2 x 10kW 3 Phase Inverters & 8 x 5.8kWh Lithium-Ion Batteries
• Underfloor Heating: Water based underfloor heating from a heat pump throughout the home
• Aircon: Daikin VRV engineered ducted system that cools the master bedroom, study, first floor bathrooms and main dressing room
• Hot Water: Heat pump, 500L storage geyser and a timed ring main. Additional 500L geyser
• Light System: Intellibus smart lighting system
• Eco Pool and pump, Eco Khoi Pond and pump
• Security: Security Shutter for the bedroom wing, cameras in the home and externally, specialised thermal analytic cameras facing the green belt, that will trigger the alarm for any unusual movement patterns, 4 x CCTV viewing screens, Full alarm with 4 x keypads, Alarms monitored by Star alarms.
Erf Size: 3358m²
Ground Floor: 750.2m²
• Main House: 420.9m²
• Staff Area: 48.8m²
• Garage: 106m²
• Covered Patios: 123.1m²
First Floor: 261.2m²
• Main House: 191.2m²
• Covered Patios: 12.3m²
• Open Patios: 56.7m²
Total Floor area: 1011.4m²
更多
As you move throughout the property’s living spaces you are always within view of greenery and outstanding green belt setting with exceptional Mountain View’s. Beautiful wood is used throughout the home, the garden flows seamlessly from the indoor living areas into the terraced gardens with a natural eco pool, water features and seamlessly at one with nature.
The ground floor benefits from a designer kitchen open to garden and central courtyard, undercover dining areas, bedrooms open onto the garden with the main upstairs suite with dreamy views and his’n’hers en-suites with individual dressing rooms plus master study.
Excellent security features, full of the grid power, eco pool system. The property is discreetly located and positioned in quiet and peaceful position within sought after Upper Constantia.
RECEPTION ROOMS:
• Entrance Hall
• Formal lounge with fireplace.
• Glass enclosed family room with fireplace with sliding doors to garden and pool.
• Open plan dining area with sliding doors to garden and pool.
• Open plan workstation area with Oggy flooring and blockout blind.
• Undercover entertainment area with sliding doors to garden and pool and automated blockout blinds.
• Children's lounge/ TV room with built in seating
• Pool House with projector, surround sound fireplace and sliding doors to garden.
• Rumpus room for children or Gym with solid wood floors.
• Outdoor eating area with built in braai.
KITCHEN:
• Open plan Kitchen with large centre island with Oven, gas hob and extractor fan.
• Separate Miele Convection Oven, Miele Steam Oven and 2 warming drawers.
• Coffee station with integrated bar fridge.
• Polished granite countertops.
• Separate pantry with automated lights.
• Separate scullery/laundry plus wet scullery.
• Dog Room with underfloor heating and swing door going outside.
• Feature Kitchen Courtyard with maple tree.
BEDROOMS & BATHROOMS:
• Main Bedroom: Carpeted, aircon, balcony with mountain views, (‘His wing’ containing a study, walk-in dressing room and full en-suite), (‘Her wing’ containing a large dressing room with vanity station and full en-suite with marble shower and marble counter tops)
• Bedroom 2: Full en-suite (bath, shower, basin, loo), study, own entrance
• Bedroom 3: Full en-suite (bath, shower, basin, loo) daybed, doors to private courtyard, study area
• Bedroom 4: En-suite (shower, basin, loo, skylight), study area, sliding doors to garden
• Guest cloakroom
ADDITIONAL FEATURES:
• Centralised vacuum system throughout the house.
• Double glazed windows throughout the house.
• Triple Garage
• Pallet stove vents
• Centralised vacuum system
• Domestic Accommodation
ITEMS NEGOTIABLE:
• Mooi feature light at bedroom wing staircase
• Indian crystal chandelier in dining area
• Custom made TV table in main bedroom
• Entertainment system in Children’s TV room/lounge.
TECHNOLOGY IN THE HOME
• Solar: 20kW SolaX system compromising 2 x 10kW 3 Phase Inverters & 8 x 5.8kWh Lithium-Ion Batteries
• Underfloor Heating: Water based underfloor heating from a heat pump throughout the home
• Aircon: Daikin VRV engineered ducted system that cools the master bedroom, study, first floor bathrooms and main dressing room
• Hot Water: Heat pump, 500L storage geyser and a timed ring main. Additional 500L geyser
• Light System: Intellibus smart lighting system
• Eco Pool and pump, Eco Khoi Pond and pump
• Security: Security Shutter for the bedroom wing, cameras in the home and externally, specialised thermal analytic cameras facing the green belt, that will trigger the alarm for any unusual movement patterns, 4 x CCTV viewing screens, Full alarm with 4 x keypads, Alarms monitored by Star alarms.
Erf Size: 3358m²
Ground Floor: 750.2m²
• Main House: 420.9m²
• Staff Area: 48.8m²
• Garage: 106m²
• Covered Patios: 123.1m²
First Floor: 261.2m²
• Main House: 191.2m²
• Covered Patios: 12.3m²
• Open Patios: 56.7m²
Total Floor area: 1011.4m²
位於南非,西開普,開普敦的“Constantia”是一處10,886ft²開普敦出售單獨家庭住宅,58,000,000 南非蘭特。這個高端的開普敦單獨家庭住宅共包括4間臥室和4間浴室。你也可以尋找更多開普敦的豪宅、或是搜索開普敦的出售豪宅。















