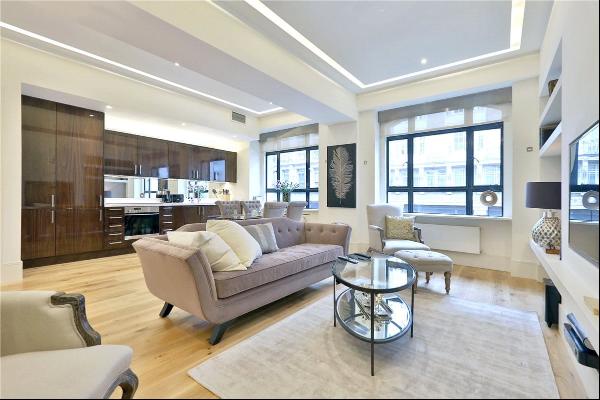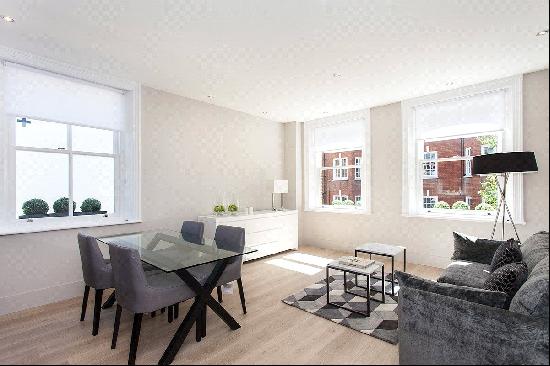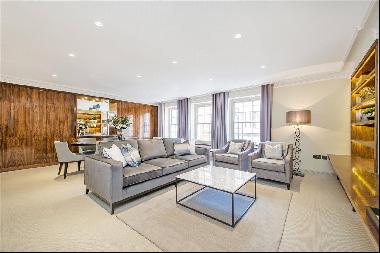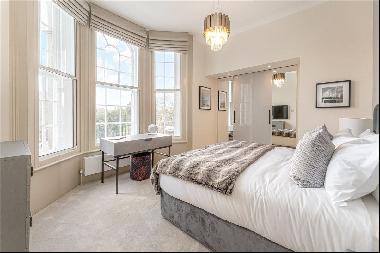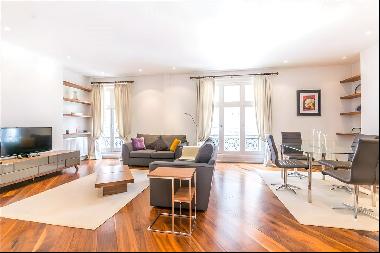出售, Guided Price: GBP 2,700,000
Princes Hill, Redlynch, Salisbury, Wiltshire, SP5 2HF, 英國
樓盤類型 : 單獨家庭住宅
樓盤設計 : N/A
建築面積 : 4,133 ft² / 384 m²
佔地面積 : N/A
睡房 : 5
浴室 : 0
浴室(企缸) : 0
MLS#: N/A
樓盤簡介
Location
Downton 1.5 miles, Salisbury 8 miles (London Waterloo from 84 mins), Southampton Airport Parkway 18 miles, Southampton 19 miles, Lymington 21 miles
Rollington House enjoys a highly appealing countryside location on the edge of the New Forest National Park. The popular villages of Redlynch, Lover and Downton offer a friendly community atmosphere with several day to day amenities, with the nearby Cathedral City of Salisbury and city of Southampton offering a wide range of shopping and leisure options.
There are several well-regarded state schools in the area, as well as the independent Forres Sandle Manor School, Salisbury Cathedral School, Godolphin, Bishop Wordworth's and South Wilts Grammar Schools.
Direct rail links to London can be found from Salisbury and Southampton Airport Parkway and the M27 allows fast road access to London, Heathrow Airport, the south coast and further afield. Southampton and Bournemouth airports offer flights to a number of domestic and international destinations.
(All times and distances are approximate)
Description
Rollington House is a well-proportioned home, retaining many period features including original fireplaces, sash windows and wood floors throughout much of the house, as well as the wonderful high ceilings associated with properties of this era.
The house is unlisted and arranged over two floors, plus a traditional cellar. There is a separate, self-contained 1-bedroom apartment within the converted Victorian stable building. The current owners have recently carried out a thorough and sympathetic programme of repair and improvement to create an extremely comfortable family home set in beautiful gardens and grounds. Planning consent has also been granted by the New Forest National Park planning authority to create an orangery and a further en suite bedroom.
The house suits family living and entertaining in equal measure with a range of living rooms including a drawing room, dining room and the sitting room. The large family kitchen has bi-folding doors opening out on to the newly landscaped courtyard, with the scullery/utility room and boot room just off. There is a cloakroom and stairs down to the cellar.
Upstairs, the main bedroom has a lovely bay window with en suite shower room. There are four further bedrooms, one with en suite bathroom, as well as a further bathroom and separate shower room. The planning permission provides for an additional bedroom if one wished.
Outbuildings
Complementing the main house are a range of outbuildings which includes a brick built summerhouse/office with bi-fold doors into the walled courtyard. The converted Victorian stable building provides a double garage, games room/office and a traditional loose box, with the one bedroom, self-contained stable apartment above.
Attached to this barn building is a lovely traditional timber-framed barn, recently restored with a clay tiled roof and stone floor; it provides a fantastic open-plan space for entertaining. Forming part of the barn courtyard, there is a further thatched ox byre, with many of the original features and stalls still in place.
Gardens & Grounds
Rollington House is approached via a private gated driveway and enjoys a peaceful position on the edge of the village, with great views to the east of farmland and countryside.
There are extensive gardens, including a professionally-designed walled courtyard, with pergola, an illuminated Victorian brick well, and standing stone water feature. There are sweeping lawns, an orchard, a 100ft mixed border walkway, a partly walled rose garden, meadow and areas of woodland. There is a substantial kitchen garden, formally laid out with raised beds and gravel paths, with a greenhouse, potting shed and storage shed. Well-maintained landscaping and established planting create an appealing outside space ideal for both relaxation and entertaining. There is a large heated outdoor swimming pool which the owners have recently updated.
The balance of the land is laid to pasture and divided into fenced paddocks with metered water troughs and large wooden field shelter in one field.
Directions
SP5 2HF
What three words "driving.circulate.broken
更多
Downton 1.5 miles, Salisbury 8 miles (London Waterloo from 84 mins), Southampton Airport Parkway 18 miles, Southampton 19 miles, Lymington 21 miles
Rollington House enjoys a highly appealing countryside location on the edge of the New Forest National Park. The popular villages of Redlynch, Lover and Downton offer a friendly community atmosphere with several day to day amenities, with the nearby Cathedral City of Salisbury and city of Southampton offering a wide range of shopping and leisure options.
There are several well-regarded state schools in the area, as well as the independent Forres Sandle Manor School, Salisbury Cathedral School, Godolphin, Bishop Wordworth's and South Wilts Grammar Schools.
Direct rail links to London can be found from Salisbury and Southampton Airport Parkway and the M27 allows fast road access to London, Heathrow Airport, the south coast and further afield. Southampton and Bournemouth airports offer flights to a number of domestic and international destinations.
(All times and distances are approximate)
Description
Rollington House is a well-proportioned home, retaining many period features including original fireplaces, sash windows and wood floors throughout much of the house, as well as the wonderful high ceilings associated with properties of this era.
The house is unlisted and arranged over two floors, plus a traditional cellar. There is a separate, self-contained 1-bedroom apartment within the converted Victorian stable building. The current owners have recently carried out a thorough and sympathetic programme of repair and improvement to create an extremely comfortable family home set in beautiful gardens and grounds. Planning consent has also been granted by the New Forest National Park planning authority to create an orangery and a further en suite bedroom.
The house suits family living and entertaining in equal measure with a range of living rooms including a drawing room, dining room and the sitting room. The large family kitchen has bi-folding doors opening out on to the newly landscaped courtyard, with the scullery/utility room and boot room just off. There is a cloakroom and stairs down to the cellar.
Upstairs, the main bedroom has a lovely bay window with en suite shower room. There are four further bedrooms, one with en suite bathroom, as well as a further bathroom and separate shower room. The planning permission provides for an additional bedroom if one wished.
Outbuildings
Complementing the main house are a range of outbuildings which includes a brick built summerhouse/office with bi-fold doors into the walled courtyard. The converted Victorian stable building provides a double garage, games room/office and a traditional loose box, with the one bedroom, self-contained stable apartment above.
Attached to this barn building is a lovely traditional timber-framed barn, recently restored with a clay tiled roof and stone floor; it provides a fantastic open-plan space for entertaining. Forming part of the barn courtyard, there is a further thatched ox byre, with many of the original features and stalls still in place.
Gardens & Grounds
Rollington House is approached via a private gated driveway and enjoys a peaceful position on the edge of the village, with great views to the east of farmland and countryside.
There are extensive gardens, including a professionally-designed walled courtyard, with pergola, an illuminated Victorian brick well, and standing stone water feature. There are sweeping lawns, an orchard, a 100ft mixed border walkway, a partly walled rose garden, meadow and areas of woodland. There is a substantial kitchen garden, formally laid out with raised beds and gravel paths, with a greenhouse, potting shed and storage shed. Well-maintained landscaping and established planting create an appealing outside space ideal for both relaxation and entertaining. There is a large heated outdoor swimming pool which the owners have recently updated.
The balance of the land is laid to pasture and divided into fenced paddocks with metered water troughs and large wooden field shelter in one field.
Directions
SP5 2HF
What three words "driving.circulate.broken
位於英國的“Princes Hill, Redlynch, Salisbury, Wiltshire, SP5 2HF”是一處4,133ft²英國出售單獨家庭住宅,Guided Price: GBP 2,700,000。這個高端的英國單獨家庭住宅共包括5間臥室和0間浴室。你也可以尋找更多英國的豪宅、或是搜索英國的出售豪宅。
















