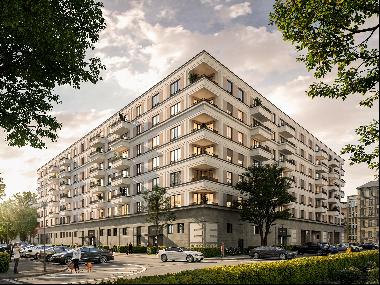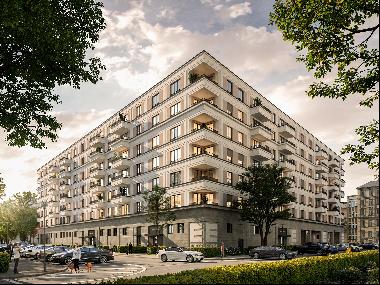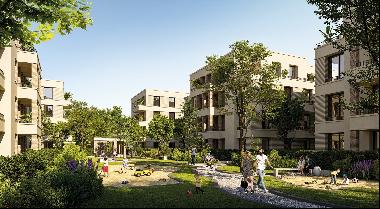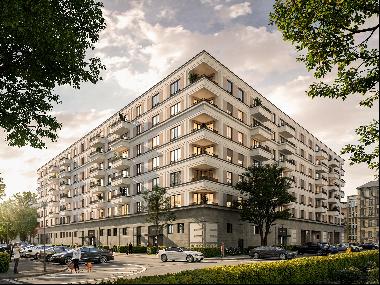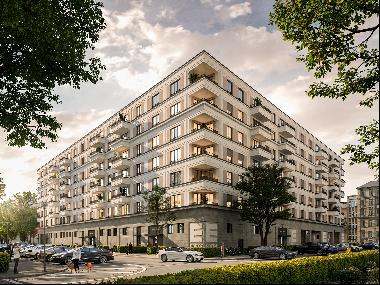出售, USD 2,118,279
德國
樓盤類型 : 其他住宅
樓盤設計 : N/A
建築面積 : 1,851 ft² / 172 m²
佔地面積 : N/A
睡房 : 3
浴室 : 2
浴室(企缸) : 0
MLS#: 1158761
樓盤簡介
The terraced corner house was built in 1989 just a few steps away from the tree-lined Hirschgartenallee and the idyllic Hirschgarten. Floor-to-ceiling lattice windows in studio style lend the façade an attractive appearance and allow maximum light and sunlight to flood into the rooms. The rooms are spread over approx. 154 m² and three residential floors, all of which are equipped with underfloor heating. The mezzanine floor houses the living, dining and cooking areas, while the upper floor has two bedrooms, a bathroom and a separate WC. A highlight is the attic with heights of up to approx. 5.15 meters, large reclining windows and an open fireplace. The basement comprises two hobby rooms, which receive plenty of light thanks to sloping ceilings, a sauna area with shower, a WC and storage areas. There is also a small garden, which, like the house, offers design potential. A garage with two parking spaces completes this property. Partial commercial use means that living and working can be ideally combined. The furnishings of this townhouse no longer meet contemporary standards. Individual style and comfort requirements can be realized in the course of a comprehensive modernization. Interesting conversion measures are also conceivable.
更多
位於德國的“For redesign: Light-filled townhouse with bright basement for partial commercial use”是一處1,851ft²德國出售其他住宅,USD 2,118,279。這個高端的德國其他住宅共包括3間臥室和2間浴室。你也可以尋找更多德國的豪宅、或是搜索德國的出售豪宅。








