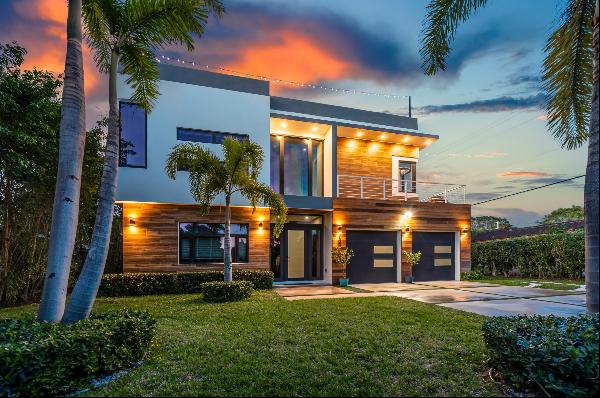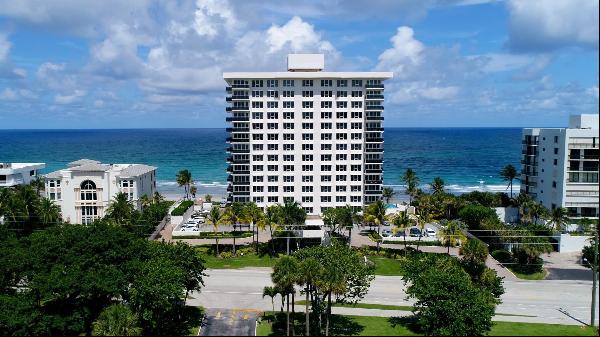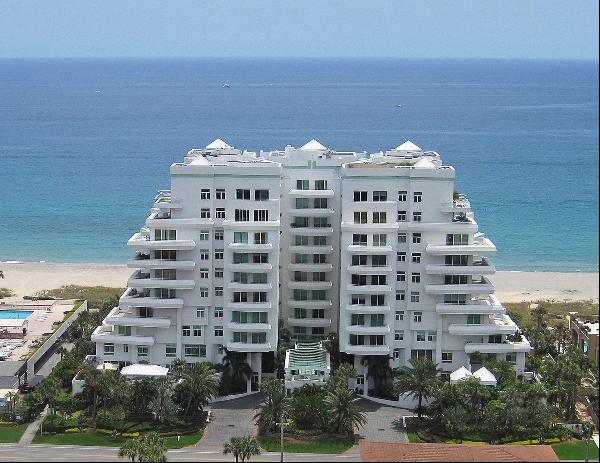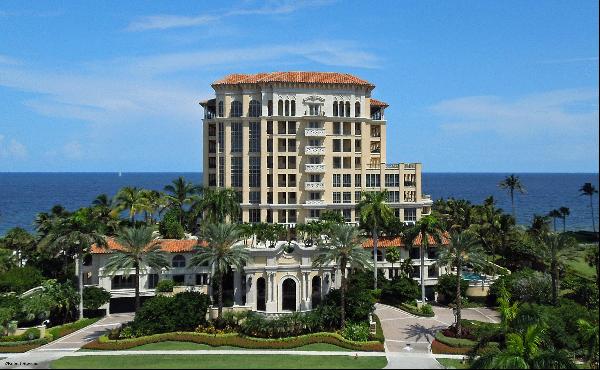出售, USD 18,950,000
2525 Spanish River Road Boca Raton, FL 33432, 博卡拉頓, 佛羅里達, 美國
樓盤類型 : 其他住宅
樓盤設計 : N/A
建築面積 : N/A
佔地面積 : N/A
睡房 : 6
浴室 : 0
浴室(企缸) : 0
MLS#: N/A
樓盤簡介
Gated Palm Beach-Inspired Intracoastal Mansion Estates Section, Boca Raton, Florida In the prestigious Estates Section, close to the beach, this stunning residence features an H-shaped floor plan, stately symmetrical façade, and 123'± of direct water frontage. Only the team of acclaimed builder Frankel Estate Homes, renowned architect Carlos Martin, and masterful interior designer Marc Michaels could have created a sublime residence of this magnitude, offering pure perfection from every perspective. For sheer elegance and visual impact one need look no further than the two-story oval entry foyer with its gleaming hardwood floor inlaid with an oval medallion, extra wide sweeping oval staircase with curved iron balustrade, crème shadow box painted millwork, and a superb view past the 8'± wide gallery hall with barrel vaulted ceiling, through five deeply inset pairs of French doors to the grand lanai, Hampton’s-style waterside pool, and Intracoastal waterway beyond. Equally impactful, her elegant oval primary bath with built-in lounging daybed and separate light-filled make-up room; the Mondrian-inspired decorative wall separating the primary bedroom and sitting room; the mansion-size streamlined modern kitchen backed by a scullery-size butler’s pantry; the delicately scrolled ceiling detail in the gracious formal living room and cypress plank/beam detailed ceiling of the grand lanai. From its privacy-assured floor plan and long water views down the Royal Palm Grand Canal to its superlative materials, hardwood floors, and haute decor, this residence is designed and scaled for life on a gloriously large canvas, with every luxury considered, every detail beautifully refined. A Sublime View To Luxury Living This stately two-story is artfully designed to showcase its focal point Intracoastal setting. As such, it offers wide waterway views from all the following locations: a light-filled living room with cast stone gas fireplace and French doors to a coquina patio and waterside pool; wide gallery hall with barrel vaulted ceiling and five sets of French doors to a grand lanai with stone fireplace and columns, cubic glass/iron chandeliers; a lightdrenched family room with beam ceiling, custom built-ins, and French doors to a separate waterside dining pavilion with full summer kitchen; the VIP guest ensuite with bedroom doors to a Juliet balcony and sitting room doors to the main waterfront balcony; a loft lounge with French doors to an expansive waterfront balcony; the primary suite sitting room with cast stone gas fireplace, Mondrian-inspired wall, and access to the waterfront balcony; and the primary bedroom with French doors to a Juliet waterfront balcony. An Oasis Of Privacy And Security This electronically gated, walled, hedged estate offers the security of a foundation-to-roof concrete structure, impact windows and doors throughout; a propane gas back-up generator; Crestron® smarthouse system; and camera security system. All in an H-pattern floor plan designed to secure your personal privacy, while offering ample guest suites, expansive brick auto plaza parking, extensive cooking and dining facilities, and glorious amenities for waterfront entertaining. Location Spanish River Road, Boca Raton, Florida. A prestigious address since the early days of Boca Raton’s fame as an exclusive resort destination, the historic beachside Estates Section provides Old Florida tranquility within blocks of the ocean, minutes from The Boca Raton, a world-renowned resort, and in close proximity to fine dining and superb shopping in Mizner Park. Boca Raton’s private executive airport is a quick 15±-minute commute. Property This streamlined tropical Georgian two-story residence with stucco façade and stone detailing is ensconced on an estate size 0.40±-acre lot rimming 123'± of direct water frontage. Fenced, hedged and electronically gated for privacy, it includes a brick auto plaza with ample guest parking framed by two 2-bay garages. The rear entertaining oasis includes an expansive grand lanai with washed/ plank/beam cypress tray ceiling, iron/glass cube chandeliers, cast stone gas fireplace, pebble inlay stone floor and stately columns, overlooking a Hampton’s-style 39'x18' waterside pool. On the south side of the pool, a coquina patio offers an ideal spot for conversing. On the north side, an alfresco dining pavilion with full summer kitchen makes entertaining a breeze. Residence First Floor: The oval two-story entry foyer with sweeping staircase bifurcates the residence and leads into an extended gallery hall rimming the grand lanai. The south wing encompasses: a gracious water-view living room, paneled clubroom with sit-down bar and custom built-ins, an elevator, wine storage room, under-stairs powder room, an ensuite bedroom currently in use as an oversized utility room, and a two-bay garage. The north wing is comprised of: the water-view family room with built-in display wall; a breakfast room with mosaic tile floor; mansion-size chef’s gourmet kitchen with stone floor, top-tier Wolf® and Sub-Zero® appliances, white veined marble counters and gas range surround, an over-sized over-sink grid window flooding it with light; a walk-in pantry; scullery-size butler’s pantry; powder room; storage room; cabana bath; mechanical control room; and two-bay garage. Second Floor: The loft/lounge rimming the expansive waterfront balcony bifurcates this split-plan. The south wing encompasses: a VIP guest ensuite with separate sitting room, three additional guest ensuites (one in use as an office), all with double door entry and walk-in closets; and a second utility room. The north wing is entirely comprised of the secluded primary suite. It includes: an expansive sitting room with fireplace and main balcony access, separated from the primary bedroom with Juliet balcony access by a Mondrian-style display wall; a morning bar; his bath with shower, soaking tub, water closet; his boutique outfitted walk-in wardrobe; her oval-shaped luxe bath with soaking tub, shower, water closet, lounging daybed, separate make-up room; her windowed walk-in closet awaiting customization to your specifications. Other Special Features: elaborate painted millwork package, custom cabinetry, detailed volume ceilings, hardwood floors
更多
位於美國,佛羅里達,博卡拉頓的“2525 Spanish River Road Boca Raton, FL 33432”是一處博卡拉頓出售其他住宅,USD 18,950,000。這個高端的博卡拉頓其他住宅共包括6間臥室和0間浴室。你也可以尋找更多博卡拉頓的豪宅、或是搜索博卡拉頓的出售豪宅。




















