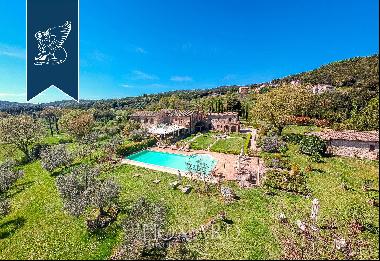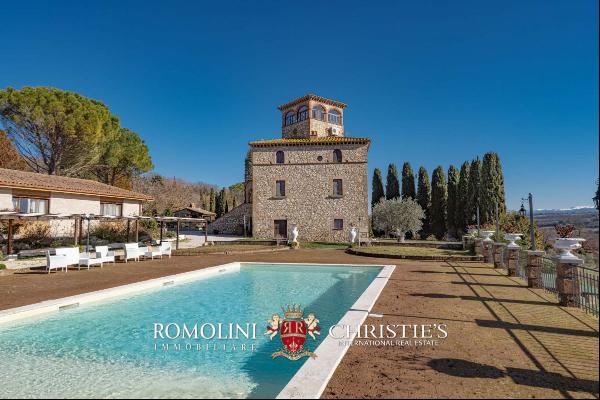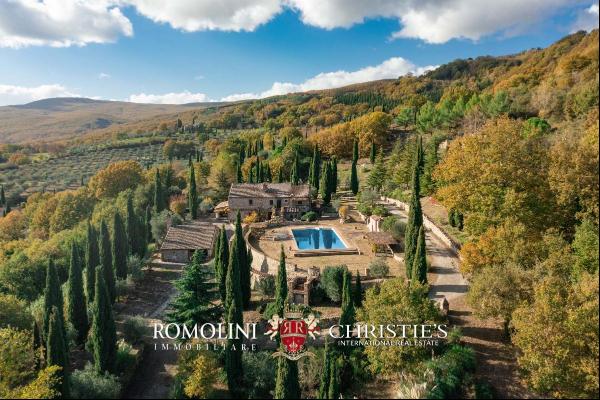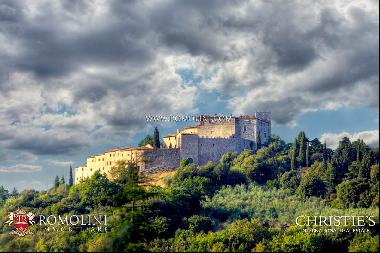via di San Rocco, Terni, 翁布里亞, 意大利
睡房 : 9
浴室 : 9
浴室(企缸) : 0
MLS#: 788901002302
樓盤簡介
This castle, a noble building (17th century) of extraordinary historical prestige, was built on the foundations of a medieval fortress. The remains of the fortress can still be seen, and the castle enjoys a dominant position over the Tiber valley, the cliff of Orvieto, and the outlines of Tuscany. We are located in the medieval village of Tenaglie, between Todi and Orvieto, which is known for its mystical Cammino dei Borghi Silenti.
This area is renowned for its spirituality, history, tradition, and wild nature. The Baroque listed estate is beautifully preserved in its original architectural style, thanks to skillful restoration work carried out by the current owners. The monumental park, filled with centuries-old trees, immediately conveys majesty and timeless elegance. The buildings are arranged around an Italian-style garden, including the noble 4-storey palace and the splendid 19th-century farmhouse, which now serves as a museum of rural civilization. There is also a landscaped garden on a lower level, featuring terraced paths and ornamental plants.
The property offers an ideal location for a swimming pool and the possibility of converting the current lemon house into a club-house. Additionally, the property includes a caretaker's 2-bedroom house, a warehouse, a fenced plot for a car park, and over 3 hectares of woodland.
The palace's atrium, once used for carriages, features segmental arched ceilings and windows that evoke a sense of epic atmosphere, along with the adjacent garrison hall. On the same level, there is a service wing, previously used by nuns, which requires renovation. On the lower floor, there is an extraordinary space with exposed stone walls, where permits allow for the construction of an indoor swimming pool and an elegant spa. The main floor, accessed by the Bernini-style staircase designed by architect Brasini, showcases sumptuous volumes unrivaled in their history, art, value, and elegance. The central hall, adorned with silk paneling and 19th-century frescoes, is surrounded by lounges, a dining room, a library, a music room with a balcony and precious frescoes, a ceramics room, and princely bedrooms with bathrooms. The kitchen embodies the charm of Italian tradition, complete with a large fireplace and washing area, where a lift could be installed. The high frescoed and coffered ceilings, exquisite marble or antique terracotta floors, refined fireplaces, and breathtaking views from the windows all contribute to the astounding allure of this estate.
The magnificent terrace, connected to the dining room, overlooks the property's woods and the surrounding villages, and there are plans to extend it. The top floor features wooden ceilings, terracotta floors, and ready-to-use suites, as well as additional rooms and living areas awaiting completion. This unique estate offers tremendous potential for development and transformation, enhanced by the existing improvement authorizations. It could serve as a sumptuous private residence, a luxurious Relais Châteaux, or an exclusive event venue. Its convenient accessibility, proximity to art cities such as Orvieto (22km) and Todi, and its short distance to acclaimed restaurants like Casa Vissani or Trippini are significant advantages for potential buyers.
更多
This area is renowned for its spirituality, history, tradition, and wild nature. The Baroque listed estate is beautifully preserved in its original architectural style, thanks to skillful restoration work carried out by the current owners. The monumental park, filled with centuries-old trees, immediately conveys majesty and timeless elegance. The buildings are arranged around an Italian-style garden, including the noble 4-storey palace and the splendid 19th-century farmhouse, which now serves as a museum of rural civilization. There is also a landscaped garden on a lower level, featuring terraced paths and ornamental plants.
The property offers an ideal location for a swimming pool and the possibility of converting the current lemon house into a club-house. Additionally, the property includes a caretaker's 2-bedroom house, a warehouse, a fenced plot for a car park, and over 3 hectares of woodland.
The palace's atrium, once used for carriages, features segmental arched ceilings and windows that evoke a sense of epic atmosphere, along with the adjacent garrison hall. On the same level, there is a service wing, previously used by nuns, which requires renovation. On the lower floor, there is an extraordinary space with exposed stone walls, where permits allow for the construction of an indoor swimming pool and an elegant spa. The main floor, accessed by the Bernini-style staircase designed by architect Brasini, showcases sumptuous volumes unrivaled in their history, art, value, and elegance. The central hall, adorned with silk paneling and 19th-century frescoes, is surrounded by lounges, a dining room, a library, a music room with a balcony and precious frescoes, a ceramics room, and princely bedrooms with bathrooms. The kitchen embodies the charm of Italian tradition, complete with a large fireplace and washing area, where a lift could be installed. The high frescoed and coffered ceilings, exquisite marble or antique terracotta floors, refined fireplaces, and breathtaking views from the windows all contribute to the astounding allure of this estate.
The magnificent terrace, connected to the dining room, overlooks the property's woods and the surrounding villages, and there are plans to extend it. The top floor features wooden ceilings, terracotta floors, and ready-to-use suites, as well as additional rooms and living areas awaiting completion. This unique estate offers tremendous potential for development and transformation, enhanced by the existing improvement authorizations. It could serve as a sumptuous private residence, a luxurious Relais Châteaux, or an exclusive event venue. Its convenient accessibility, proximity to art cities such as Orvieto (22km) and Todi, and its short distance to acclaimed restaurants like Casa Vissani or Trippini are significant advantages for potential buyers.
生活時尚
* 鄉村生活
* 考古探索
* 山區生活
* 個人空間
位於意大利,翁布里亞,Terni的“Sumptuous Baroque Estate close to Orvieto”是一處28,276ft²Terni出售N/A,3,550,000 歐元。這個高端的TerniN/A共包括9間臥室和9間浴室。你也可以尋找更多Terni的豪宅、或是搜索Terni的出售豪宅。

























