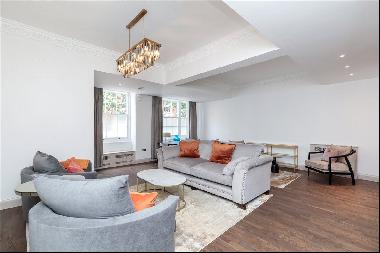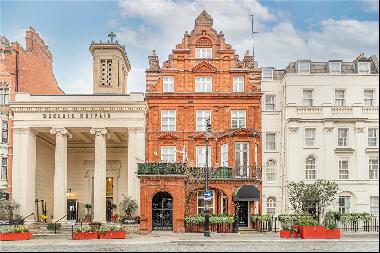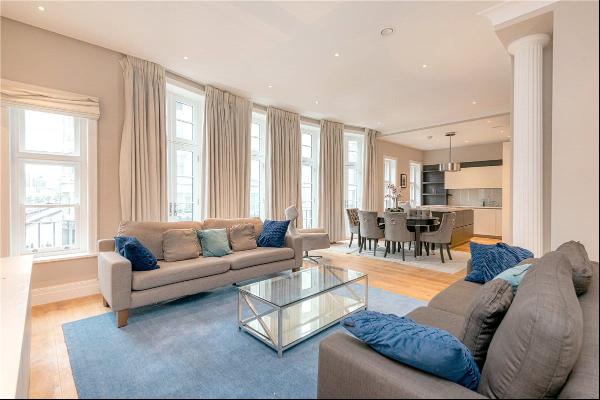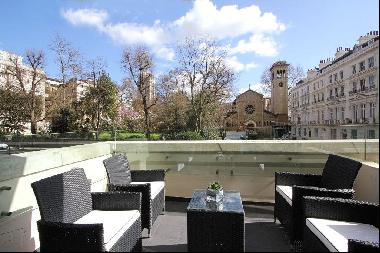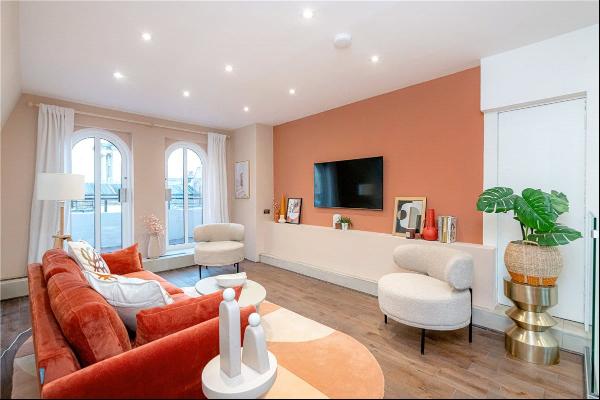出售, Guided Price: GBP 1,675,000
Lyndhurst Drive, Sevenoaks, Kent, TN13 2HQ, 英國
樓盤類型 : 單獨家庭住宅
樓盤設計 : N/A
建築面積 : 2,849 ft² / 265 m²
佔地面積 : N/A
睡房 : 5
浴室 : 0
浴室(企缸) : 0
MLS#: N/A
樓盤簡介
Location
Comprehensive Shopping: Sevenoaks (1.2 miles) and Bluewater (16.7 miles).
Mainline Rail Services: Sevenoaks (0.6 miles) to London Bridge/Charing Cross/Cannon Street.
Primary Schools: Riverhead Infants and Amherst Juniors (1 mile and 0.4 miles via a public footpath), St Thomas’ RCP, St John’s CEP, Sevenoaks, and Lady Boswell’s CEP Schools.
Secondary Schools: Knole Academy, Weald of Kent Grammar and Trinity Secondary Schools in Sevenoaks. Several in Tonbridge and Tunbridge Wells.
Private Schools: Sevenoaks, Tonbridge and Walthamstow Hall Secondary Schools. The Granville, Sevenoaks, Walthamstow Hall, Solefields and New Beacon Prep Schools. St Michael’s and Russell House Prep Schools in Otford. Radnor House School in Sundridge.
Leisure Facilities: Holmesdale Cricket Club and Holmesdale Bowls Club. Sailing and water sports on Chipstead Lake and tennis at the village club. Wildernesse and Knole Golf Clubs in Sevenoaks. Nizels Golf & Country Club in Hildenborough. Sevenoaks Leisure Centre. Private tennis club at St Julians, Weald. Cricket, hockey, football and rugby in the Sevenoaks Vine area.
All distances are approximate.
Description
54 Lyndhurst Drive is an attractive, part tile hung family home built in the 1950s with a later addition, situated on this highly sought after residential road, within approx. 0.6 miles via a footpath to Riverhead and Amherst primary schools and 0.6 miles to the station. The well-maintained and contemporarily styled accommodation provides versatile and spacious areas, ideal for entertaining and family living. Salient points include an impressive kitchen by Burnhill, with a striking roof lantern and bi-fold doors to the rear terrace, well-appointed bathroom suites, recessed lighting, solid walnut internal doors, under floor heating to all of the bathrooms and some ground floor rooms including the kitchen, five double bedrooms, an attractive rear garden and driveway parking.
The reception rooms comprise a bright and generously proportioned sitting room, which has a double aspect, together with an attractive open fireplace and a set of bi-fold doors to the rear terrace, a formal dining room and a family room, both with views to the front.
The stylish kitchen/breakfast room is an excellent space and ideal for modern family living, with bi-fold doors and a separate door providing access to and views over the rear garden.
The kitchen is fitted with a comprehensive range of sleek wall and base units with a matching island and integral appliances by Neff.
A lobby with access to outside, houses the adjacent utility room and a cloakroom, with the garage currently converted to a gym, completing the ground floor.
Arranged over the first floor is the double aspect principal bedroom which has fitted wardrobes and is served by a well-appointed en suite bathroom, with a separate shower. There are four further double bedrooms, one with a bank of fitted wardrobes, one served by a stylish en suite shower room and another currently utilised as a study.
A modern family bathroom with a separate shower completes the accommodation.
To the front of the house is a brick paved driveway and an area of lawn to one side, with borders planted with a variety of mature shrubs and perennials.
The rear garden is a real feature and provides a superb backdrop to the property. A large paved terrace provides lovely westerly views and spans the width of the property, creating an ideal space for al fresco entertaining. The garden is mainly laid to lawn, with well-stocked borders planted with a wide variety of established herbaceous shrubs, perennials and specimen trees, all providing year round interest. Towards the rear of the garden is a further paved seating area covered by a pitched roof gazebo by Dunster House, with power connected together with a sunken fire pit. There is also a shed.
In total, the plot amounts to about 0.18 of an acre.
Directions
From Sevenoaks mainline station, proceed on the London Road towards Riverhead and take the fourth turning on the left onto Brittains Lane. Take the first right onto Lyndhurst Drive and No.54 will be found on the right, towards the end of the road.
更多
Comprehensive Shopping: Sevenoaks (1.2 miles) and Bluewater (16.7 miles).
Mainline Rail Services: Sevenoaks (0.6 miles) to London Bridge/Charing Cross/Cannon Street.
Primary Schools: Riverhead Infants and Amherst Juniors (1 mile and 0.4 miles via a public footpath), St Thomas’ RCP, St John’s CEP, Sevenoaks, and Lady Boswell’s CEP Schools.
Secondary Schools: Knole Academy, Weald of Kent Grammar and Trinity Secondary Schools in Sevenoaks. Several in Tonbridge and Tunbridge Wells.
Private Schools: Sevenoaks, Tonbridge and Walthamstow Hall Secondary Schools. The Granville, Sevenoaks, Walthamstow Hall, Solefields and New Beacon Prep Schools. St Michael’s and Russell House Prep Schools in Otford. Radnor House School in Sundridge.
Leisure Facilities: Holmesdale Cricket Club and Holmesdale Bowls Club. Sailing and water sports on Chipstead Lake and tennis at the village club. Wildernesse and Knole Golf Clubs in Sevenoaks. Nizels Golf & Country Club in Hildenborough. Sevenoaks Leisure Centre. Private tennis club at St Julians, Weald. Cricket, hockey, football and rugby in the Sevenoaks Vine area.
All distances are approximate.
Description
54 Lyndhurst Drive is an attractive, part tile hung family home built in the 1950s with a later addition, situated on this highly sought after residential road, within approx. 0.6 miles via a footpath to Riverhead and Amherst primary schools and 0.6 miles to the station. The well-maintained and contemporarily styled accommodation provides versatile and spacious areas, ideal for entertaining and family living. Salient points include an impressive kitchen by Burnhill, with a striking roof lantern and bi-fold doors to the rear terrace, well-appointed bathroom suites, recessed lighting, solid walnut internal doors, under floor heating to all of the bathrooms and some ground floor rooms including the kitchen, five double bedrooms, an attractive rear garden and driveway parking.
The reception rooms comprise a bright and generously proportioned sitting room, which has a double aspect, together with an attractive open fireplace and a set of bi-fold doors to the rear terrace, a formal dining room and a family room, both with views to the front.
The stylish kitchen/breakfast room is an excellent space and ideal for modern family living, with bi-fold doors and a separate door providing access to and views over the rear garden.
The kitchen is fitted with a comprehensive range of sleek wall and base units with a matching island and integral appliances by Neff.
A lobby with access to outside, houses the adjacent utility room and a cloakroom, with the garage currently converted to a gym, completing the ground floor.
Arranged over the first floor is the double aspect principal bedroom which has fitted wardrobes and is served by a well-appointed en suite bathroom, with a separate shower. There are four further double bedrooms, one with a bank of fitted wardrobes, one served by a stylish en suite shower room and another currently utilised as a study.
A modern family bathroom with a separate shower completes the accommodation.
To the front of the house is a brick paved driveway and an area of lawn to one side, with borders planted with a variety of mature shrubs and perennials.
The rear garden is a real feature and provides a superb backdrop to the property. A large paved terrace provides lovely westerly views and spans the width of the property, creating an ideal space for al fresco entertaining. The garden is mainly laid to lawn, with well-stocked borders planted with a wide variety of established herbaceous shrubs, perennials and specimen trees, all providing year round interest. Towards the rear of the garden is a further paved seating area covered by a pitched roof gazebo by Dunster House, with power connected together with a sunken fire pit. There is also a shed.
In total, the plot amounts to about 0.18 of an acre.
Directions
From Sevenoaks mainline station, proceed on the London Road towards Riverhead and take the fourth turning on the left onto Brittains Lane. Take the first right onto Lyndhurst Drive and No.54 will be found on the right, towards the end of the road.
位於英國的“Lyndhurst Drive, Sevenoaks, Kent, TN13 2HQ”是一處2,849ft²英國出售單獨家庭住宅,Guided Price: GBP 1,675,000。這個高端的英國單獨家庭住宅共包括5間臥室和0間浴室。你也可以尋找更多英國的豪宅、或是搜索英國的出售豪宅。
















