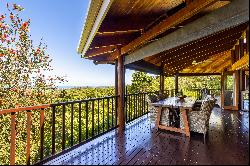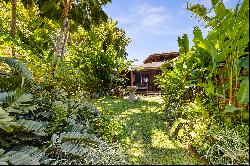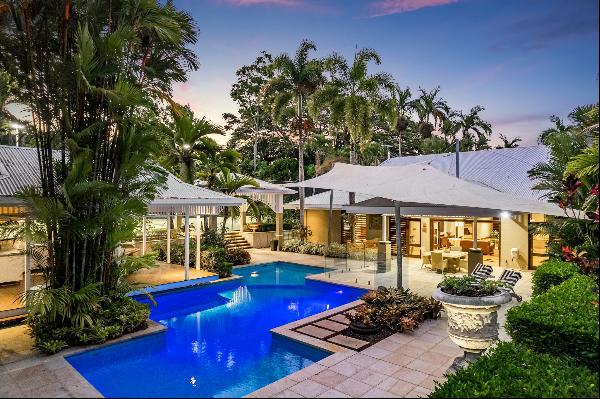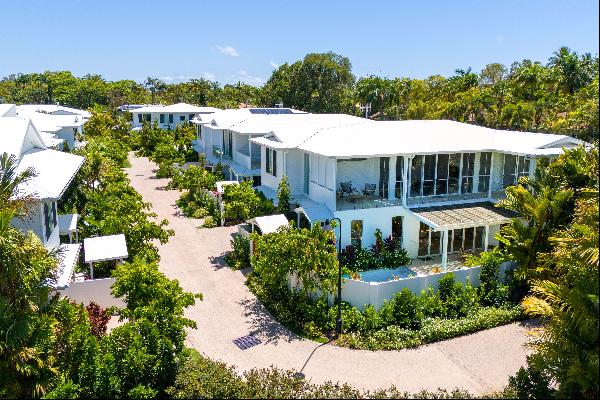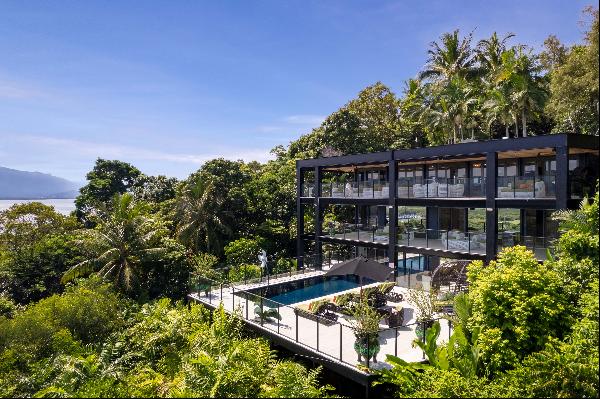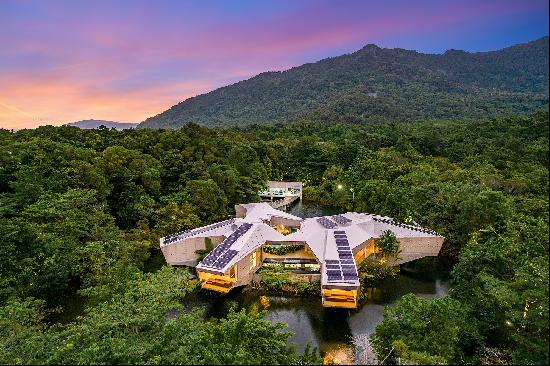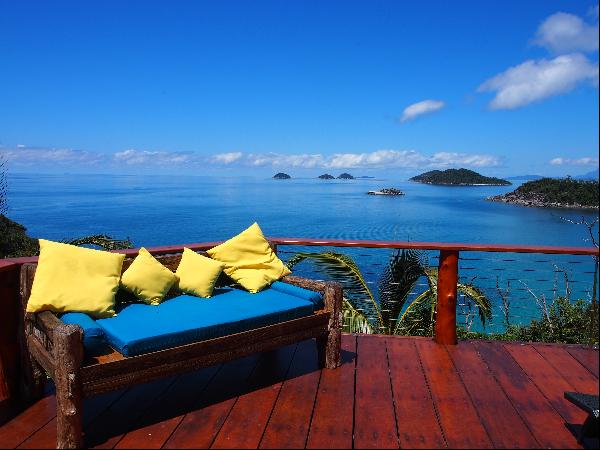198 Somerset Drive, 凱恩斯, 昆士蘭, 澳大利亞
睡房 : 4
浴室 : 3
浴室(企缸) : 0
MLS#: N/A
樓盤簡介
Escape to your immaculate mountain-top retreat with acres of pristine rainforest and views to die for!
Offering a unique level of seclusion for those who wish to escape from the world, seeking the solitude, natural beauty, and wildlife of the Daintree National Park, with spectacular views out to the Coral Sea and 180° coastline views. Live permanently or holiday-let as an exclusive retreat, all just 20mins from Port Douglas.
Set on 15.21ha (37.6 acres) of pristine rainforest (no yard maintenance required for approx 35 acres of this land as it is all natural). With no nearby neighbours, privacy is assured. The 500m concrete driveway has a special non-slip surface with excellent drainage. It was refurbished and extended in 2022 making it suitable for any vehicle. Finally at the top, you're now approx 125m above sea level, overlooking the coastline to the east and the valley behind to the west – it's breathtaking!
These unsurpassed panoramic views encompass the cane fields far below, then extending out to the Coral Sea from as far north as the Daintree coast to Low Isles and Port Douglas then as far south as Palm Cove's Double Island, beyond Cairns and even to Cape Grafton on a clear day.
Cleverly designed by renowned North Queensland architect, Chris Van Dyke, this home breathes in all the surrounding beauty whilst offering plush living spaces. Built in 2000 and extended in 2010, this is a large home with many living spaces, all offering through breezes, it's cool and comfortable. Imagine…facing east, looking directly out to the sunrise on the ocean horizon each morning with the local birdlife and butterflies doing their thing…. it's totally captivating!
There are many unique features in this home, including the hexagonal living space featuring a master-crafted timber ceiling, with high louvres for ventilation. Huge timber bi-fold doors open the space out to a 3.5m wide timber balcony which wraps around the home. Quality construction materials and craftsmanship include irreplaceable rainforest timber and beautiful hardwood floors, all sourced from local timber before the bans, along with turpentine posts throughout. Hand-carved doors lead out from the living space to another deck overlooking the lush, tropical, landscaped gardens, which surround the home on the western side. A fish filled pond and Travertine-tiled undercover pathway leads you from the carport to the main entry, another nice subtle touch of luxury.
The kitchen is modern with black granite bench tops, new (2022) European appliances, 90cm gas cook top, 90cm oven, water filter, wine racks and spacious pantry. Blessed with ample storage and counter-space, perforated aluminium mesh cupboards with timber surrounds breathe and give a contemporary tropical feel. Open the 3m long bi-folding breakfast window and your kitchen drinks in the views out to the ocean over the tree-tops.
The master bedroom enjoys floor to ceiling glass louvres, offering exceptional private views and breezes. The ensuite is generous with a large rain shower which elevates the look and feel. Three guest bedrooms are at either end of the home, one features an open-air Bali-style private courtyard with a free-standing bath and shower adjacent to the swimming pool. An additional room, currently a home-office, could be a media room or a fifth bedroom.
This salt-water pool is feat of engineering and design. 12m long, 4.5m wide with an 8 seater spa and an infinity edge over the panoramic coral sea vista, it's dreamy and very photogenic! With an immaculate, broad, timber deck, there's plenty of room for lounging and dining pool-side. The deck links the home and the pool, all on one level for easy living.
更多
Offering a unique level of seclusion for those who wish to escape from the world, seeking the solitude, natural beauty, and wildlife of the Daintree National Park, with spectacular views out to the Coral Sea and 180° coastline views. Live permanently or holiday-let as an exclusive retreat, all just 20mins from Port Douglas.
Set on 15.21ha (37.6 acres) of pristine rainforest (no yard maintenance required for approx 35 acres of this land as it is all natural). With no nearby neighbours, privacy is assured. The 500m concrete driveway has a special non-slip surface with excellent drainage. It was refurbished and extended in 2022 making it suitable for any vehicle. Finally at the top, you're now approx 125m above sea level, overlooking the coastline to the east and the valley behind to the west – it's breathtaking!
These unsurpassed panoramic views encompass the cane fields far below, then extending out to the Coral Sea from as far north as the Daintree coast to Low Isles and Port Douglas then as far south as Palm Cove's Double Island, beyond Cairns and even to Cape Grafton on a clear day.
Cleverly designed by renowned North Queensland architect, Chris Van Dyke, this home breathes in all the surrounding beauty whilst offering plush living spaces. Built in 2000 and extended in 2010, this is a large home with many living spaces, all offering through breezes, it's cool and comfortable. Imagine…facing east, looking directly out to the sunrise on the ocean horizon each morning with the local birdlife and butterflies doing their thing…. it's totally captivating!
There are many unique features in this home, including the hexagonal living space featuring a master-crafted timber ceiling, with high louvres for ventilation. Huge timber bi-fold doors open the space out to a 3.5m wide timber balcony which wraps around the home. Quality construction materials and craftsmanship include irreplaceable rainforest timber and beautiful hardwood floors, all sourced from local timber before the bans, along with turpentine posts throughout. Hand-carved doors lead out from the living space to another deck overlooking the lush, tropical, landscaped gardens, which surround the home on the western side. A fish filled pond and Travertine-tiled undercover pathway leads you from the carport to the main entry, another nice subtle touch of luxury.
The kitchen is modern with black granite bench tops, new (2022) European appliances, 90cm gas cook top, 90cm oven, water filter, wine racks and spacious pantry. Blessed with ample storage and counter-space, perforated aluminium mesh cupboards with timber surrounds breathe and give a contemporary tropical feel. Open the 3m long bi-folding breakfast window and your kitchen drinks in the views out to the ocean over the tree-tops.
The master bedroom enjoys floor to ceiling glass louvres, offering exceptional private views and breezes. The ensuite is generous with a large rain shower which elevates the look and feel. Three guest bedrooms are at either end of the home, one features an open-air Bali-style private courtyard with a free-standing bath and shower adjacent to the swimming pool. An additional room, currently a home-office, could be a media room or a fifth bedroom.
This salt-water pool is feat of engineering and design. 12m long, 4.5m wide with an 8 seater spa and an infinity edge over the panoramic coral sea vista, it's dreamy and very photogenic! With an immaculate, broad, timber deck, there's plenty of room for lounging and dining pool-side. The deck links the home and the pool, all on one level for easy living.
位於澳大利亞,昆士蘭,凱恩斯的“HighView”是一處凱恩斯出售單獨家庭住宅,2,690,000 澳元。這個高端的凱恩斯單獨家庭住宅共包括4間臥室和3間浴室。你也可以尋找更多凱恩斯的豪宅、或是搜索凱恩斯的出售豪宅。


