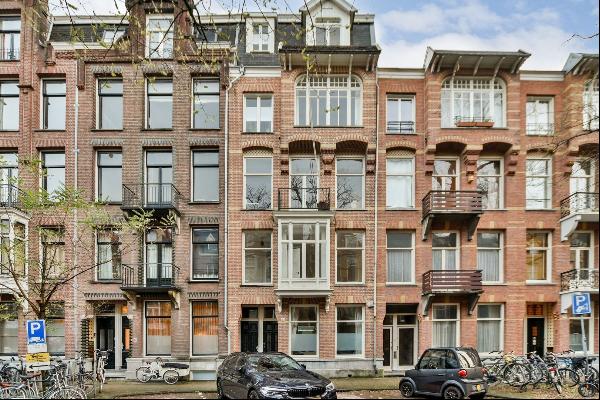Diepenbrockstraat 5 (只供參考)
出售, EUR 12,500,000
(只供參考)
阿姆斯特丹, 荷蘭
睡房 : 6
浴室 : 0
浴室(企缸) : N/A
MLS#: N/A
樓盤簡介
Exceptional detached villa in a unique location in Amsterdam. The spacious house with swimming pool is very quiet because of its location on the water of the Beatrix Park. In addition to the swimming pool, the luxury villa has a pool house, cinema room, fitness room, sauna, raised terrace and a lovely south-facing garden. The house has 4 floors and has 6 bedrooms, 4 bathrooms and a large dining room with open kitchen with extended terrace. The spacious living room with cinema is located at the frontside of the house. The house has been completely renovated under architecture and has a high-quality finish with air conditioning and home automation. This particularly spacious (500 m2 go) and detached luxury house in Amsterdam South has a lot of privacy due to its sheltered location and has the possibility to expand 185 m2.Parking is possible on private property with space for 3 cars or in the indoor garage that is located immediately on the right side of the house. From the garage you walk into the utility room, the sports room, the sauna or the central hall of the house.The ideal location; you live in the tranquility of Amsterdam-Zuid at the Beatrixpark with a connection to the Zuid-As and the center of Amsterdam. You are also within a few minutes on the Ring A10 or at Station Zuid.LayoutFrom the driveway you enter the spacious entrance with cloakroom and toilet. The central and bright staircase will immediately catch your eye upon entering. The kitchen is located at the rear of the house with several open doors to both the raised terrace and access to the garden. From the terrace you have a view of the swimming pool and the covered pool house.The open kitchen is equipped with every luxury with a double Viking refrigerator, wine climate cabinet and large cooking island with 6-burner gas stove with teppanyaki plate and double oven. The attractive kitchen is characterized by its wooden beams and fireplace. The double doors lead to the raised terrace with a large dining table overlooking the green park. To the left of the kitchen there is also a raised terrace with seating area and views over the pool.The living room is located at the front and equipped with a fireplace and cinema function. Here too you will find the tasteful finish with custom-made cabinets and shutters and the charming and fresh herringbone wooden floor.The pool house with spacious lounge overlooking the pool is modernly built with wooden details and equipped with a gas fireplace and awning. From the pool house you have a view over the swimming pool, the outdoor shower and the green water of the Beatrix Park. From this room there is also access to the driveway.From the spacious hall you reach the first floor. The Master bedroom is located at the rear of the house with patio doors to the balcony overlooking the park. This master bedroom has access to the spacious bathroom made of natural stone. Here is the walk-in shower, bath and built-in speakers. The master bedroom flows into the very spacious dressing room.Two spacious bedrooms are located at the front of the house via the central open landing. The second bathroom with sink, walk-in shower and toilet is accessible from the hall.The second floor has 2 spacious bedrooms in the very charming top floor with wooden details. The landing gives access to all rooms, including the detached bathroom with walk-in shower and sink.The basement is divided as follows; From the hall you are in the play / TV room. Adjacent to this room is the fitness room with shower and adjacent sauna. Here too, the utility room with direct access to the backyard has been thought of. From the garden there is access to an ideal guest house with bathroom by means of a. shower, sink and toilet.HofmanDujardin Architects have had a study tested on the basis of the zoning plan to make an extension of 185 m2.CHARACTERISTICS- Detached villa, located on a plot of 862 m2- Special location with lots of privacy and tranquility- Garden, yard and terraces around, located on a park, in the green- Features an outdoor pool, pool house, and outdoor shower- Indoor parking for 2 cars and parking on site, 3 cars- High end finish, equipped with home automation- 5/6 bedrooms. 4 bathrooms,- Has a fitness room and sauna- Study to expand 185 m2, consultation with municipality completed
更多
位於荷蘭,阿姆斯特丹的“Diepenbrockstraat 5”是一處5,339ft²阿姆斯特丹出售城市別墅,EUR 12,500,000。這個高端的阿姆斯特丹城市別墅共包括6間臥室和0間浴室。你也可以尋找更多阿姆斯特丹的豪宅、或是搜索阿姆斯特丹的出售豪宅。







