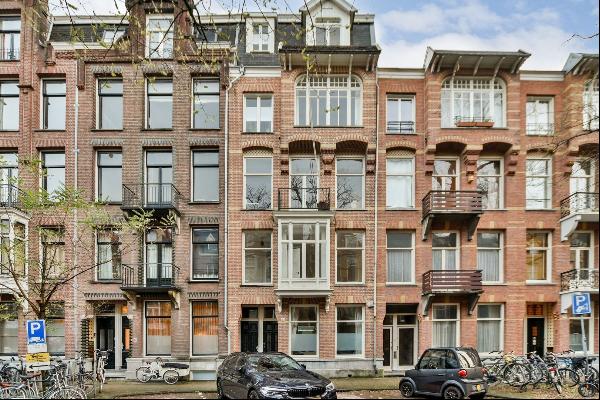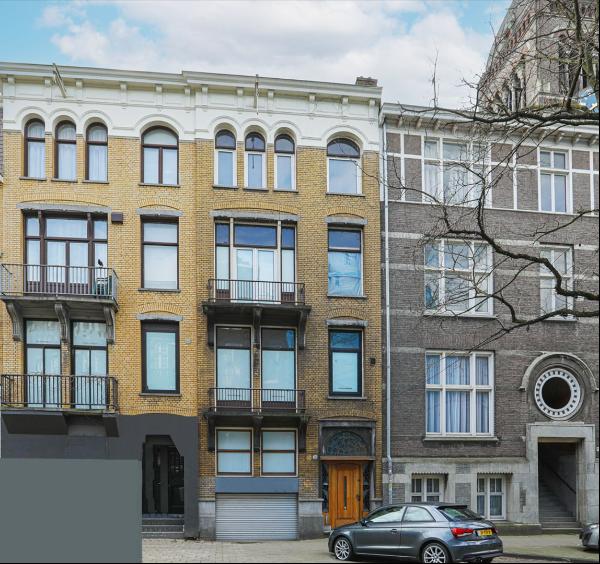出售, EUR 3,000,000
阿姆斯特丹, 荷蘭
樓盤類型 : 閣樓
樓盤設計 : N/A
建築面積 : 4,618 ft² / 429 m²
佔地面積 : N/A
睡房 : 4
浴室 : 3
浴室(企缸) : N/A
MLS#: N/A
樓盤簡介
Unique penthouse of 429 m2 with elevator, air conditioning, 3 parking spaces and storage rooms and 3 terraces with a total area of 97 m2, lots of privacy and fantastic unobstructed views! This apartment, consisting of three apartment rights, offers every opportunity to arrange it entirely according to your own taste.With a facade width of approximately 25 m2, a unique glass facade and a terrace spanning the entire width, you can enjoy complete freedom and privacy. The apartment has a fantastic living room with beautiful light, a music room with a ceiling height of approximately 5 meters, a loft with library, 4 bedrooms, 3 bathrooms and 5 terraces.The apartment consists of 3 apartment rights that have already been split. Each apartment has its own house number. Currently occupied as one unit. If the floor of the void were closed again, approximately 15 m2 of additional floor space would be obtained and the total living area would be approximately 445 m2.The apartment is located on the seventh and eighth floors and has the following layout:Seventh floorThe elevator in the central hallway takes you to the seventh floor. The spacious front porch with meter cupboards provides access to the apartment via the entrance. Hall with 2 toilets and wardrobes. To the left of the entrance the very large kitchen with all necessary built-in appliances with plenty of cupboard space is situated, the spacious utility room and the wine cabinet. The beautiful dining room can also be reached from the hallway. To the right of the entrance the large, bright master bedroom with walk-in closet is situated. The master bedroom gives access to the spacious terrace. The very large bathroom has a walk-in shower and steam cabin, a beautiful freestanding jacuzzi and double sinks. Separate toilet with bidet.The living room consists of a lounge area with a fireplace, a music room, a second living room / TV room and a study with a fireplace extends over the entire width of the apartment. The music room has a ceiling height of approximately 5m2 and a view of the mezzanine with library. The entire living room has access to the unique terrace situated on the South, where you can relax, dine and enjoy the peace and privacy and the wide view.Eighth floorYou can reach the upper floor both via the stairs situated in the music room and from the central hall with elevator and separate entrance door. Front porch with meter cupboard, entrance, storage room with 2 central heating units. The hallway gives access to all rooms. There are 3 bedrooms on this floor, one of which is currently used as an office. The office also gives access to the lovely terrace. The largest bedroom has a fireplace and access to the large terrace with lots of privacy. Two bathrooms, one of which is en suite to the bedroom, have a walk-in shower, sink and toilet. The second kitchen has all necessary built-in appliances. The unique loft with library can also be reached from the hallway. The presence of the loft has created a beautiful connection with the floor below!Underground basementThere are 3 large parking spaces and 3 spacious storage rooms in the underground parking garage. From the parking basement the elevator takes you directly to the apartment.Location & accessibilityWithin walking distance you will find the indoor shopping center "Groot Gelderlandplein", the Zuid As and the Beethovenbuurt with a variety of shops and exclusive boutiques, as well as numerous restaurants. The Coffee Company, Munch, Poke, Le Pain Quotidien, Bar Kasper, Joe & The Juice, Poke, De Pizzabakkers, Brasserie Margaux, Ferilli's Caffè Ristorante, Bistro GP by George.The apartment is easily accessible by both public transport and car. Various tram and bus stops are located in the vicinity and the Amsterdam-Zuid/WTC train/metro station is also easy and quick to reach. Tram line 5 and metro line 51 will take you to the center of Amsterdam or Schiphol Airport in no time. The complex is also excellently located in relation to the A10 (exit 109). The international school can be quickly reached by car, tram or bicycle. The arterial roads (A9, A2, A10 and A4) are within a few minutes by car.Association of Owners- Very active Association of Owners "Vereniging Van Eigenaars Amstel Circle" consisting of 116 homes with storage and 110 parking spaces;- Established on August 4, 1986;- A102 represents a 158/19,883rd share, A101 represents a 158/19,883rd share, and A112 represents a 158/19,883rd share in the community;- The monthly VvE (Association of Owners) contribution is €1,165 per month for 3 units and 3 parking spaces;- The administration is professionally handled by VvE Beheer Amsterdam, and there is a very active VvE board with the support of a Technical Committee;- House rules and a multi-year maintenance plan are in place;- Caretaker on-site;- In recent years, various major maintenance works have been carried out, including: replacement of elevators, complete renovation of entrances, facades including painting, renewal of conservatory roofs, and most recently, the parking garage has been renovated;- Building insurance is taken out by the VvE with sufficient coverage.Special features- Unique penthouse of 429m2 with a facade width of 25m2, lots of glass and outdoor space of no less than 97m2. The apartment offers a lots of privacy!- In accordance with NEN2580, the living area is 429 m2.- The surface area of the 3 terraces & 2 balconies together is approximately 97 m2.- Facade width of no less than 25 meters!- Beautiful light through large glass facade.- The large terrace is located next to the living room over the entire width of the apartment.- Lots of privacy and unobstructed views.- Unique loft with very high ceiling of approx. 5 meters.- 4 bedrooms, 3 bathrooms.- Underfloor heating available in the entire apartment.- Air conditioning in living room, music room and master bedroom.- 3 open fireplaces.- Beautiful fitted wardrobes with plenty of storage space.- Elevator.- 3 large parking spaces in the underlying garage.- 3 spacious storage rooms.- 2 central heating systems for underfloor heating and radiators & separate boiler for hot water.- The service costs currently amount to € 1,1165 per month, including parking spaces. - Convenient location relative to the metro and Schiphol is a 15-minute drive away.- The apartment consists of 3 apartment rights that have already been split. Originally each apartment has its own house number. Currently occupied as one unit. If the floor of the void were closed again, approximately 15 m2 of additional floor space would be obtained and the total living area would be approximately 445 m2.Ground leaseThe house is located on leasehold land. General provisions of 1966 are applicable. The current period runs until 2036 and has been bought off. Transfer to perpetual ground lease has been done under favorable circumstances.Delivery Delivery will take place in consultation.
更多
位於荷蘭,阿姆斯特丹的“Beysterveld 113 + PP”是一處4,618ft²阿姆斯特丹出售閣樓,EUR 3,000,000。這個高端的阿姆斯特丹閣樓共包括4間臥室和3間浴室。你也可以尋找更多阿姆斯特丹的豪宅、或是搜索阿姆斯特丹的出售豪宅。






















