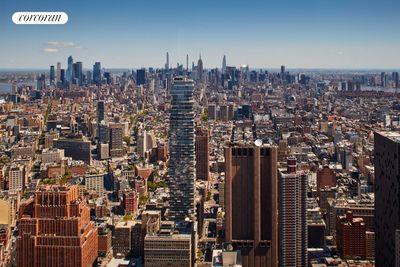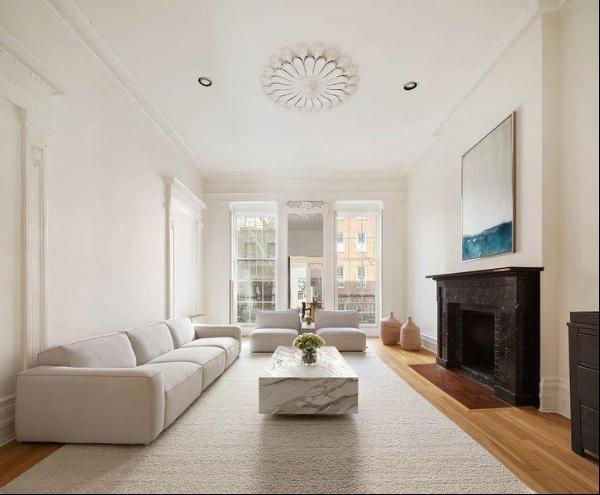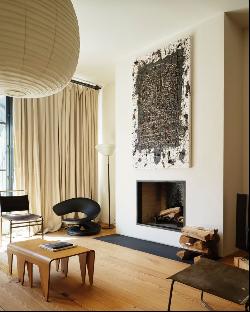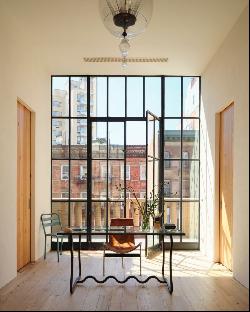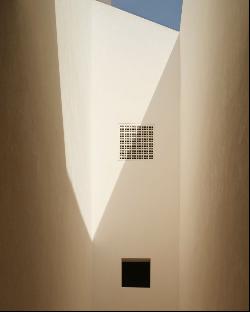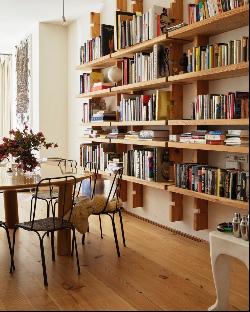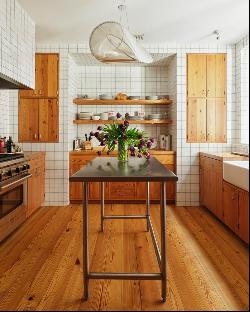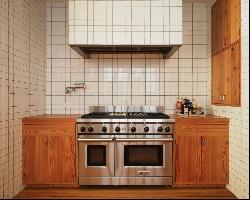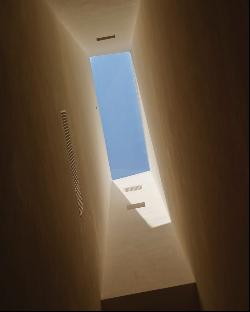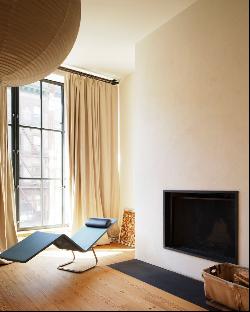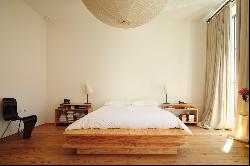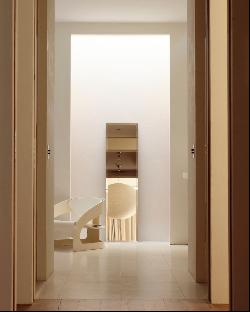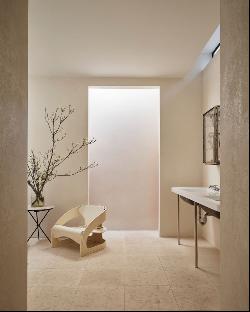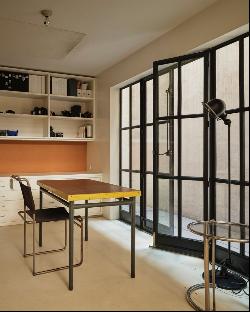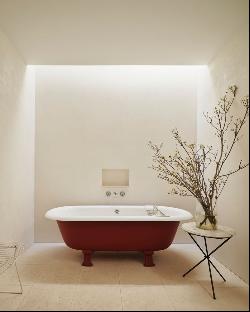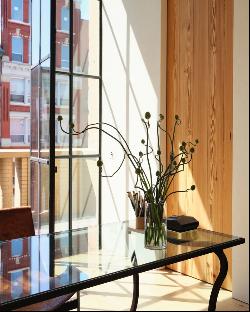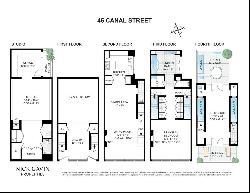出售, USD$8,995,000
(只供參考)
Chinatown, 曼哈頓, 紐約, 美國
樓盤類型 : 單獨家庭住宅
樓盤設計 : N/A
建築面積 : 4,000 ft² / 372 m²
佔地面積 : N/A
睡房 : 2
浴室 : 2
浴室(企缸) : 2
MLS#: N/A
樓盤簡介
In the heart of Dimes Square lies one of the most unique and bespoke houses in New York City. Spanning almost 4,000 square feet across four floors plus a studio level, 45 Canal Street offers an elevated, understated Downtown oasis. The result of a multi-year renovation by Trimble Architecture, with evident inspiration from venerable architect Luis Barragán, this single-family home soars with high ceilings, floor-to-ceiling casement windows on every floor, and multiple outdoor spaces. Skylights, oblique corners, and hidden cutaways create an immersive dialogue between shadows and light. Each room interpolates its own conversation with these elements, from the top-floor atelier that bathes in the open exposures, to the ground floor studio, where a more diffuse light saunters in from the patio. This interplay - of work and leisure, of light and shadow, of the aesthetic and the vernacular - results in 45 Canal Street being both a home and inspiring creative space.
Entering through the cast iron doors, the foyer opens below to the double-height studio and office space. The over-15-foot ceilings and white brick and stucco walls create an open and collaborative environment. The more intimate office, with custom shelving by FAD woodwork, leads to a private patio, the first of three private outdoor spaces in the house. Laundry, a wet bar, and a powder room complete the floor.
Up the stairs you’ll first notice the ecru stucco texture by Hoon Kim, which lines the walls of the upper three floors of the house. The open living room and kitchen bathes in natural light through floor-to-ceiling casement windows on the south, and includes a custom built-in bookshelf and kitchen woodwork by FAD Woodwork. A wood-burning fireplace, oversized pantry, and windowed kitchen further elevate the serene charm. Discreet pocket doors separating the kitchen from the dining area add sophistication and privacy.
Skylights illuminate the stairway leading to the principal bedroom suite. Occupying the full floor, the principal suite is a singular retreat. Floor-to-ceiling casement windows gleam with soft southern light all day; two rows of custom closets, with wood drawers, glass doors, and separate compartments for clothing, shoes and accessories, provide ample space and organization for all of your belongings; a wood-burning fireplace creates a cozy hearth; skylights in the bathroom shine over the dual vanities with custom glass medicine cabinets and the freestanding soaking tub.
The top floor serves either as a guest suite, home office, or entertaining salon. Two terraces, one flanking each the north and south sides of the floor, create additional entertaining and lounge space. A wet bar and full bathroom make this a versatile floor. Floor-to-ceiling casement windows and 12-foot ceilings bathe the space in natural light.
Dimes Square has emerged as one of the most sought after neighborhoods in Manhattan, the zeitgeist of a new class of downtown tastemakers. It offers a wide range of exceptional dining, entertainment and hospitality choices, both new and legacy, that have invigorated that corner of Canal Street, including: Dimes (the neighborhood’s namesake); the Nine Orchard Hotel; Corner Bar; Le Dive; Kiki’s; Casino; Metrograph Cinema; Bode, and Parcelle.
更多
Entering through the cast iron doors, the foyer opens below to the double-height studio and office space. The over-15-foot ceilings and white brick and stucco walls create an open and collaborative environment. The more intimate office, with custom shelving by FAD woodwork, leads to a private patio, the first of three private outdoor spaces in the house. Laundry, a wet bar, and a powder room complete the floor.
Up the stairs you’ll first notice the ecru stucco texture by Hoon Kim, which lines the walls of the upper three floors of the house. The open living room and kitchen bathes in natural light through floor-to-ceiling casement windows on the south, and includes a custom built-in bookshelf and kitchen woodwork by FAD Woodwork. A wood-burning fireplace, oversized pantry, and windowed kitchen further elevate the serene charm. Discreet pocket doors separating the kitchen from the dining area add sophistication and privacy.
Skylights illuminate the stairway leading to the principal bedroom suite. Occupying the full floor, the principal suite is a singular retreat. Floor-to-ceiling casement windows gleam with soft southern light all day; two rows of custom closets, with wood drawers, glass doors, and separate compartments for clothing, shoes and accessories, provide ample space and organization for all of your belongings; a wood-burning fireplace creates a cozy hearth; skylights in the bathroom shine over the dual vanities with custom glass medicine cabinets and the freestanding soaking tub.
The top floor serves either as a guest suite, home office, or entertaining salon. Two terraces, one flanking each the north and south sides of the floor, create additional entertaining and lounge space. A wet bar and full bathroom make this a versatile floor. Floor-to-ceiling casement windows and 12-foot ceilings bathe the space in natural light.
Dimes Square has emerged as one of the most sought after neighborhoods in Manhattan, the zeitgeist of a new class of downtown tastemakers. It offers a wide range of exceptional dining, entertainment and hospitality choices, both new and legacy, that have invigorated that corner of Canal Street, including: Dimes (the neighborhood’s namesake); the Nine Orchard Hotel; Corner Bar; Le Dive; Kiki’s; Casino; Metrograph Cinema; Bode, and Parcelle.
位於美國,紐約,曼哈頓的“45 Canal Street”是一處4,000ft²曼哈頓出售單獨家庭住宅,USD$8,995,000。這個高端的曼哈頓單獨家庭住宅共包括2間臥室和2間浴室。你也可以尋找更多曼哈頓的豪宅、或是搜索曼哈頓的出售豪宅。

