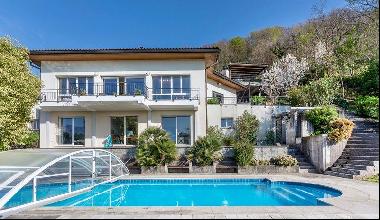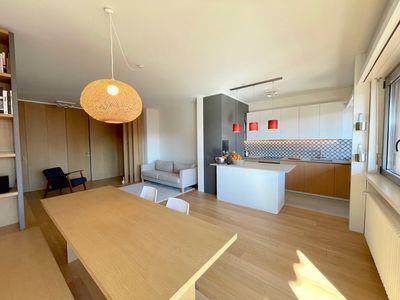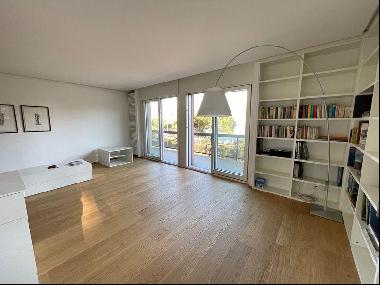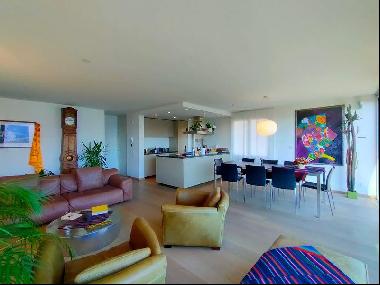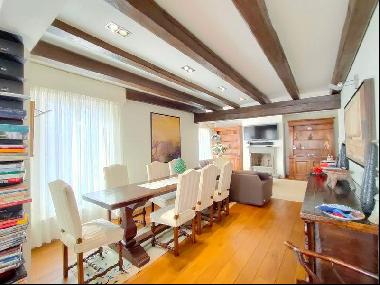出售, CHF 2,800,000
瑞士
睡房 : 4
浴室 : 4
浴室(企缸) : 0
MLS#: N/A
樓盤簡介
In the heart of Chateau d'Oex, discover a unique blend of heritage and modern living in this former factory converted into a stunning gallery space and chalet. This exceptional property offers a unique opportunity to create a unique home.The property boasts:A spacious 4 bedroom apartment with a generous living and dining area, and 2.5 bathrooms.Two multi-purpose workshops offering ample space for creative activity or professional pursuits.A magnificent 150m² gallery with soaring 8 metre ceilings providing an impressive backdrop for exhibitions, events or personal collections.Ideally located in the centre of Chateau d'Oex, this property is close to a train station and village amenities, ensuring convenience and accessibility. This property is completed by outside parking spaces and a 120m2 attic. This property is available as a Secondary residence. .
更多
位於瑞士的“Former industrial factory transformed into Gallery and Chalet compound in Chateau d'Oex”是一處瑞士出售獨立房屋,CHF 2,800,000。這個高端的瑞士獨立房屋共包括4間臥室和4間浴室。你也可以尋找更多瑞士的豪宅、或是搜索瑞士的出售豪宅。







