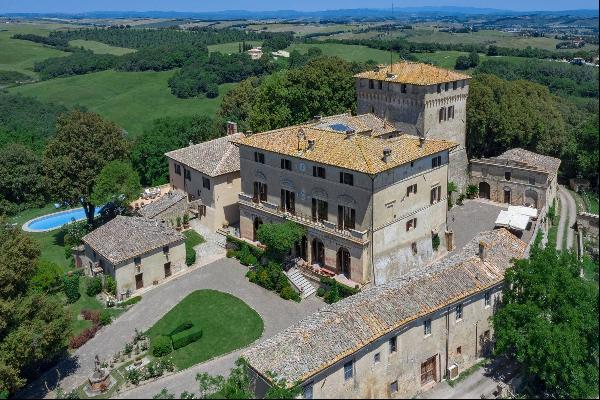Prime position, XVI century manor villa restored with pool, farmhouse with agriturismo and olive groves for sale in Val di Chiana, Siena. Just minutes from Montepulciano and the Tuscan–Umbrian border, this magnificent 17th-century estate is accessed via a gracious tree-lined avenue that winds through an enchanting English-style woodland of holm oaks and cypresses. On 20 hectares (49 acres) of land including centuries-old olive groves, cultivated fields, and dense woodland, it offers a formal park with monumental trees, a panoramic swimming pool with a Jacuzzi corner, and a classical Italian garden with stone paths and circular flowerbeds that enhance the elegance of the setting. The architectural core of the property comprises a grand manor house of 1,130 sq m (12,163sq ft), spread over five levels including attic space and a basement cellar. The interiors reflect the estate’s noble heritage with frescoed vaulted ceilings, coffered ceilings adorned with gilded detail, original terracotta floors, and fine period finishes. A total of 11 bedrooms are available along with impressive living and reception rooms. While the villa is structurally in excellent condition—with a fully insulated roof—some updates are recommended on the second and third floors to elevate comfort to contemporary standards. Flanking the main residence is a restored country house of 625 sq m (6,727 sq ft) arranged over three levels, now functioning as an elegant agriturismo with five bedrooms and all rooms fitted with air conditioning. A charming deconsecrated private chapel, 100 sq m (1,076 sq ft) across two levels, adds a sense of sacred history, with its original altar, choir space, and a striking semicircular crypt below, housing ancient funerary ovens. The estate also includes a caretaker’s apartment with three bedrooms. Further enriching the property is a fully equipped cellar building of 655 sq m (7,050 sq ft), housing traditional concrete vats, oak barrels, and a collection of antique agricultural tools. The structure also preserves several historic rooms, formerly used as a carpentry workshop, bakery, and beekeeping depot—testament to the estate’s long agricultural lineage. Lovingly maintained, the property was last comprehensively renovated in 2010 and remains in excellent condition throughout, offering a perfect blend of authenticity, charm, and functionality. This prestigious estate is a unique opportunity to acquire a piece of Tuscan heritage—ideal as a private residence, boutique hospitality venture, or legacy investment in one of Italy’s most iconic regions.
PROPERTY Ref: SIN2082
Location: Valdichiana, Province: Siena Region: Tuscany.
Type: prestigious historic estate with a 1130 sq m/12163 sq ft manor house on 5 levels including attics and a basement cellar; a 625 sq m/6727sq ft country house on three levels; caretaker's apartment; lemon house; deconsecrated private chapel; and a 655 sq m/7050 sq ft cellar
Condition: overall in excellent condition; last renovation completed in 2010. The second and third floors of the main villa require some updates. The roof is insulated.
Land/Garden: approx. 20.5 hectares consisting of approx. 2.5 ha of olive grove, approx. 6 ha of woodland, and approx. 10 ha of gently rolling arable land
Swimming pool: 13x7m/43x 23ft and a Jacuzzi
Parking/Garage: two cars; 42 sq m /452 sq ft
Layout:
1. Main Villa 1130 sq m/12163 sq ft:
Basement: 40 sq m/431 sq ft cellar
Ground Floor: 300 sq m/3229 sq ft: large living room; frescoed studio; kitchen with fireplace; billiard room; bathroom; 4 rooms used as cellars
First Floor: 300 sq m/3229 sq ft: 3 bedrooms; 2 living rooms; kitchen; 2 bathrooms; wardrobe; closet
Second Floor: 300 sq m/3229 sq ft: 8 bedrooms; 2 bathrooms; closet
Third Floor: 190 sq m/2045 sq ft: currently used as attic space, but with sufficient height for conversion into habitable rooms, subject to renovation
2. Farmhouse: 625 sq m/6727sq ft on three levels, includes a reception, offices, living room/kitchen, bathroom, large lounge, 5 en-suite bedrooms + suite/loft with bathroom
3. Lemon house: masonry-built
4. Private chapel: consecrated, 100 sq m /1076 sq ft on two levels
5. Caretaker's apartment: 120 sq m /1292 sq ft, includes kitchen, living room, 3 bedrooms, and 2 bathrooms
6. Cellar building: fully equipped 655 sq m/7050 sq ft with concrete vats, oak barrels, and antique local tools, includes warehouses and historic rooms (former carpentry, bakery, beekeeping depot)
Distance to services: 4 km/2.5 miles
Distance to main airports: Perugia 71km/44 miles, Florence 111km/69 miles, Rome 180km/112 miles
Utilities: Fixed telephone network: available; Internet/Wi-Fi: available; Heating: LPG (gas); Water: mains city supply + 1 well; Electricity: availableAir conditioning in the country house; Electric gate; Cypress-lined driveway
The property is owned by a private individual. The location, for privacy, is approximate. All the measurements are approximate
Energy Efficiency Rating: G




















