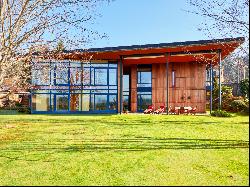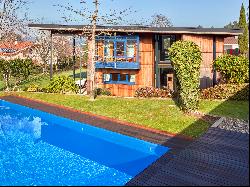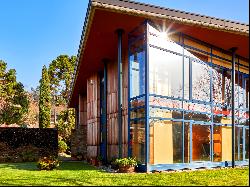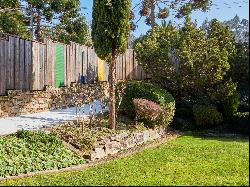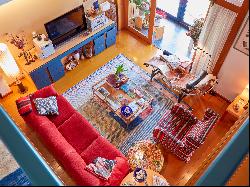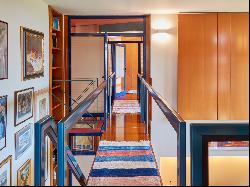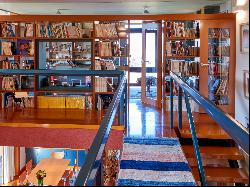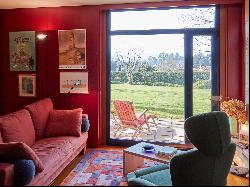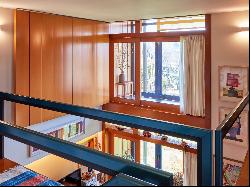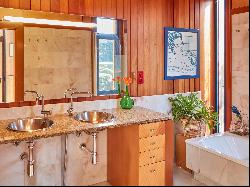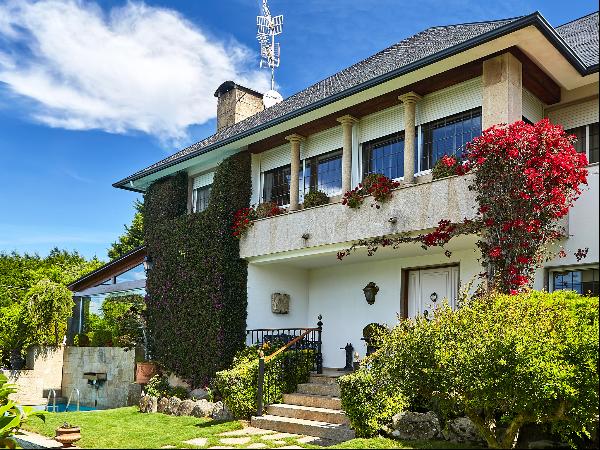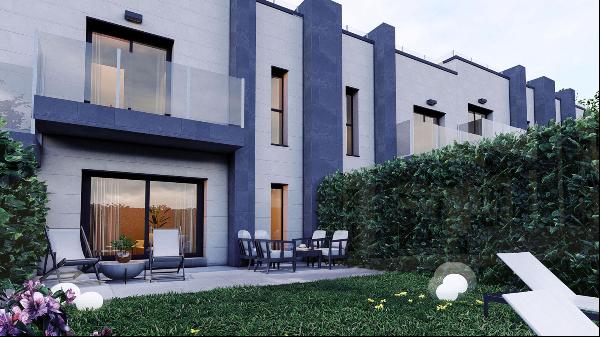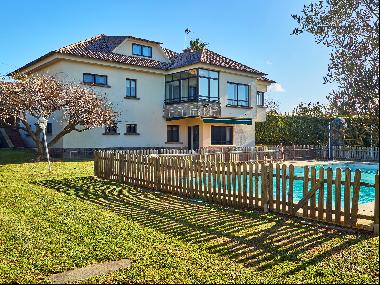Buceleiras 105, 加利西亞自治區, 西班牙
睡房 : 3
浴室 : 3
浴室(企缸) : 0
MLS#: N/A
樓盤簡介
This exclusive property features a Galician rural architecture distinguished by careful attention to its structure, selection of materials such as wood and glass, and a harmonious colour palette inside its rooms. Additionally, its location frames the house in a natural environment of lush greenery, consolidating an architectural and landscape fusion.
Access to the plot is through a pedestrian or two automated vehicle gates. The 439 m2 house consists of four independent double-height modules under a single inverted roof and an annexed building for maintenance material storage.
Entering through the pedestrian entrance, a Santiago stone wall accompanies and introduces the inner core of the house before leading away to the opposite limit of the property. This core, the heart of the house, serves as the distribution point for each of the modules, which, although independent, are connected by corridors on the ground floor and walkways on the upper floor, each entirely enveloped with cedar wood cladding. The modules are parallel to each other and oriented to receive the maximum hours of light during the course of each day.
The first module, on the ground floor, houses a double-height living room, a dining room, and a closed kitchen of standard height; its entire facade faces southwest and serves as a large walkable gallery that illuminates and brings the spaciousness of the exterior inside. The upper floor is accessed from this double-height space via a light staircase leading to a corridor that leads to a studio connected to the large gallery and separated from the rest of the space by a double-sided glass and MDF shelf allowing visualization of the living room.
The second module, on the ground floor, has a studio convertible into a bedroom or living room and a bedroom, and the master bedroom is located on the upper floor, with a large dressing room and a gallery, accessed via a staircase from the central core of the house. The second and third modules, on both floors, are connected by walkways or corridors, with the third housing spacious private bathrooms for the bedrooms.
The fourth module, on the ground floor, contains the garage, the utility room, the laundry area, and an installation zone; on the upper floor, there is a spacious bedroom, an ensuite bathroom, and a storage room.
Outside, two porches feature iron columns with a rust finish. The windows with thermal break and Climalit facilitate the connection between the exterior and interior spaces.
This unique property, located on a 2,000 m2 plot on the eastern slope of a valley dotted with single-family homes that define the rural structure of the Galician territory, is a reference point in the village of As Buceleiras. The property is located just 9 km from the centre of Santiago de Compostela. It is ideally connected to the Galician network of highways and motorways, without suffering from their visual or acoustic impact.
更多
Access to the plot is through a pedestrian or two automated vehicle gates. The 439 m2 house consists of four independent double-height modules under a single inverted roof and an annexed building for maintenance material storage.
Entering through the pedestrian entrance, a Santiago stone wall accompanies and introduces the inner core of the house before leading away to the opposite limit of the property. This core, the heart of the house, serves as the distribution point for each of the modules, which, although independent, are connected by corridors on the ground floor and walkways on the upper floor, each entirely enveloped with cedar wood cladding. The modules are parallel to each other and oriented to receive the maximum hours of light during the course of each day.
The first module, on the ground floor, houses a double-height living room, a dining room, and a closed kitchen of standard height; its entire facade faces southwest and serves as a large walkable gallery that illuminates and brings the spaciousness of the exterior inside. The upper floor is accessed from this double-height space via a light staircase leading to a corridor that leads to a studio connected to the large gallery and separated from the rest of the space by a double-sided glass and MDF shelf allowing visualization of the living room.
The second module, on the ground floor, has a studio convertible into a bedroom or living room and a bedroom, and the master bedroom is located on the upper floor, with a large dressing room and a gallery, accessed via a staircase from the central core of the house. The second and third modules, on both floors, are connected by walkways or corridors, with the third housing spacious private bathrooms for the bedrooms.
The fourth module, on the ground floor, contains the garage, the utility room, the laundry area, and an installation zone; on the upper floor, there is a spacious bedroom, an ensuite bathroom, and a storage room.
Outside, two porches feature iron columns with a rust finish. The windows with thermal break and Climalit facilitate the connection between the exterior and interior spaces.
This unique property, located on a 2,000 m2 plot on the eastern slope of a valley dotted with single-family homes that define the rural structure of the Galician territory, is a reference point in the village of As Buceleiras. The property is located just 9 km from the centre of Santiago de Compostela. It is ideally connected to the Galician network of highways and motorways, without suffering from their visual or acoustic impact.
位於西班牙,加利西亞自治區的“Distinctive architecture in a natural environment.”是一處4,725ft²加利西亞自治區出售N/A,775,000 歐元。這個高端的加利西亞自治區N/A共包括3間臥室和3間浴室。你也可以尋找更多加利西亞自治區的豪宅、或是搜索加利西亞自治區的出售豪宅。

