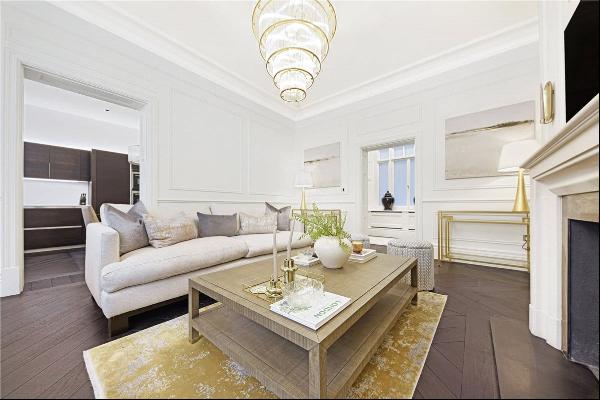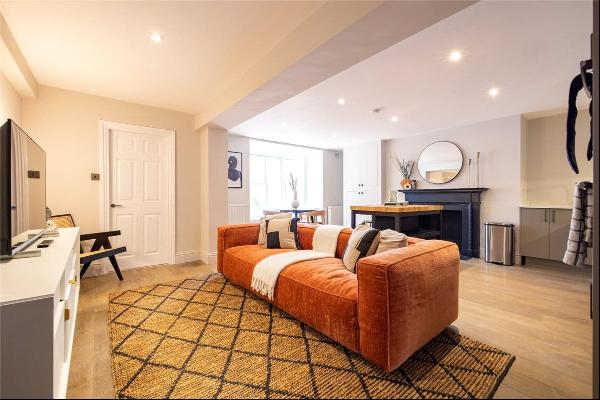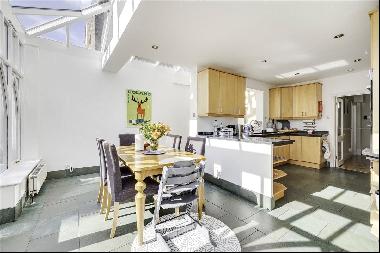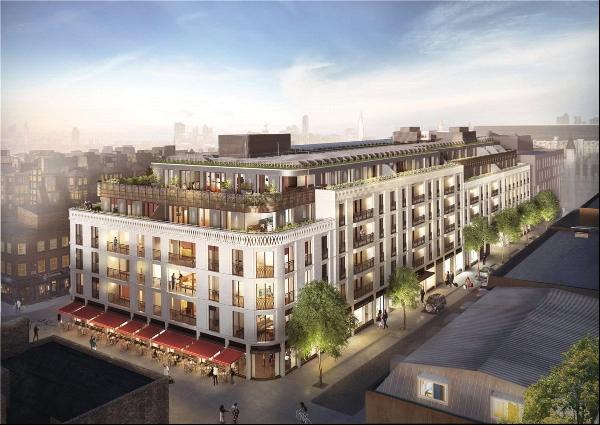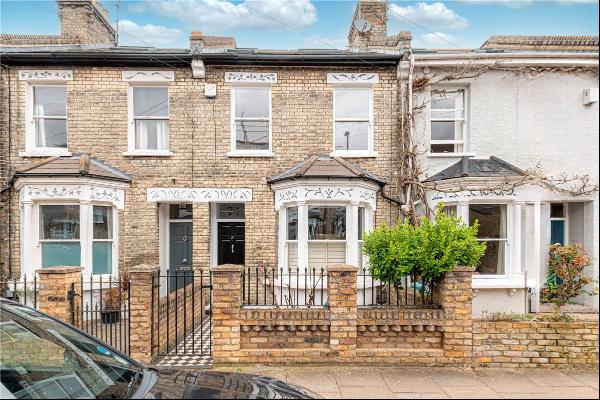出售, Guided Price: GBP 3,500,000
Marsham Way, Gerrards Cross, Buckinghamshire, SL9 8AP, 英國
樓盤類型 : 單獨家庭住宅
樓盤設計 : N/A
建築面積 : 8,986 ft² / 835 m²
佔地面積 : N/A
睡房 : 7
浴室 : 0
浴室(企缸) : 0
MLS#: N/A
樓盤簡介
Location
Gerrards Cross station 0.5 miles, Beaconsfield 5 miles, Heathrow (T5) 11 miles, central London 12 miles. All distances are approximate.
Gerrards Cross is a picturesque town offering comprehensive facilities which include an 'Everyman' cinema, supermarkets, independent shops and boutiques and a good selection of cafes and restaurants.
The M40 and M25 afford access to the M4, Heathrow and Gatwick airports and central London. Gerrards Cross station provides a fast and regular Chiltern train link with London Marylebone and the London Underground.
Sports enthusiasts are well catered for with two tennis clubs, squash club, football club and a cricket club alongside several golf clubs.
The county is one of the last to maintain the traditional grammar school system, of which Dr Challoner's Grammar School for boys (Amersham), Dr Challoner's High School for girls (Little Chalfont) and Beaconsfield High School for girls (Beaconsfield) are the closest. Local independent preparatory schools include Thorpe House, Davenies, Caldicott (for boys), St. Marys and Maltmans Green (for girls) and Gayhurst for girls and boys.
Description
A most impressive seven bedroom detached Edwardian house, one of the principal properties on this much sought after prime road. Positioned wonderfully just 0.5 miles to Gerrards Cross railway station, on generous level southerly aspect grounds that are approaching 1.5 acres (in all). There is significant accommodation arranged over two floors plus basement with detached two storey coach house accommodation and separate barn offering over 8,900 sq ft. There is considerable development potential to improve and extend badminton house and cottage with uplift including pool enclosure and secret garden.
A formal pre planning application has been submitted to south bucks planning department on 22 April 2024 for a further development potential to badminton house at the rear to build a patio area and a basement with a floor space of approximately 1650 sq ft. Also at the front an extension to house a cloak/wc, vestibule and office on the ground floor, a bedroom, ensuite and dressing room on the first and second floor.
Planning application number SBD/376/81 granted permission for single storey rear extension and creation of rooms in the roof space by the creation of small dormer windows at Badminton House, Marsham Way, Gerrards cross. Since single storey rear extension has been built the creation of rooms in the roof space is still valid. The loft conversion plan shows the elevations and floor plan.
The house sits on an a corner plot, approaching 1.5 acres with driveway access from both Marsham Way and Vicarage Way. The large gravel driveway provides very generous parking and access to a detached two bedroom coach house and barn. There is side access to the rear along both sides of the property opening onto a patio terrace for entertaining. The southerly aspect rear gardens are a delight, being both level and private. They are mainly laid to lawn, being well stocked with trees & hedges. There is also a swimming pool.
Full planning application reference PL/ 23/3073/FA had been submitted to Chiltern & South Bucks planning department based on floor plans of restored Badminton House plus restored Cottage and Barn. The concept is to restore the original character of Badminton house and Coach House when they were built in 1913. The proposed floor plans of restored Badminton House include entrance hall, two reception rooms, kitchen/breakfast, dining room, lounge/snug, gym, and maids room accommodation on the ground floor. Six en suite bedrooms, cinema room and a terraced roof top with glass balustrade and a new staircase on the first and second floors. The plans for the restored Coach House proposed accommodation is a living/ dining room, kitchen and utility on the ground floor.
On the first floor are two bedrooms and a shared bathroom. A retractable pool enclosure had been proposed linking to the existing pool changing rooms. Also a landscaped garden has been incorporated with a pergola, seating area and a fountain.
The response from Chiltern and South bucks planning department dated 26 January 2024 regards planning application PL/ 23/3073/FA shows the decision and the planning officer's report posted on the council planning portal website.
更多
Gerrards Cross station 0.5 miles, Beaconsfield 5 miles, Heathrow (T5) 11 miles, central London 12 miles. All distances are approximate.
Gerrards Cross is a picturesque town offering comprehensive facilities which include an 'Everyman' cinema, supermarkets, independent shops and boutiques and a good selection of cafes and restaurants.
The M40 and M25 afford access to the M4, Heathrow and Gatwick airports and central London. Gerrards Cross station provides a fast and regular Chiltern train link with London Marylebone and the London Underground.
Sports enthusiasts are well catered for with two tennis clubs, squash club, football club and a cricket club alongside several golf clubs.
The county is one of the last to maintain the traditional grammar school system, of which Dr Challoner's Grammar School for boys (Amersham), Dr Challoner's High School for girls (Little Chalfont) and Beaconsfield High School for girls (Beaconsfield) are the closest. Local independent preparatory schools include Thorpe House, Davenies, Caldicott (for boys), St. Marys and Maltmans Green (for girls) and Gayhurst for girls and boys.
Description
A most impressive seven bedroom detached Edwardian house, one of the principal properties on this much sought after prime road. Positioned wonderfully just 0.5 miles to Gerrards Cross railway station, on generous level southerly aspect grounds that are approaching 1.5 acres (in all). There is significant accommodation arranged over two floors plus basement with detached two storey coach house accommodation and separate barn offering over 8,900 sq ft. There is considerable development potential to improve and extend badminton house and cottage with uplift including pool enclosure and secret garden.
A formal pre planning application has been submitted to south bucks planning department on 22 April 2024 for a further development potential to badminton house at the rear to build a patio area and a basement with a floor space of approximately 1650 sq ft. Also at the front an extension to house a cloak/wc, vestibule and office on the ground floor, a bedroom, ensuite and dressing room on the first and second floor.
Planning application number SBD/376/81 granted permission for single storey rear extension and creation of rooms in the roof space by the creation of small dormer windows at Badminton House, Marsham Way, Gerrards cross. Since single storey rear extension has been built the creation of rooms in the roof space is still valid. The loft conversion plan shows the elevations and floor plan.
The house sits on an a corner plot, approaching 1.5 acres with driveway access from both Marsham Way and Vicarage Way. The large gravel driveway provides very generous parking and access to a detached two bedroom coach house and barn. There is side access to the rear along both sides of the property opening onto a patio terrace for entertaining. The southerly aspect rear gardens are a delight, being both level and private. They are mainly laid to lawn, being well stocked with trees & hedges. There is also a swimming pool.
Full planning application reference PL/ 23/3073/FA had been submitted to Chiltern & South Bucks planning department based on floor plans of restored Badminton House plus restored Cottage and Barn. The concept is to restore the original character of Badminton house and Coach House when they were built in 1913. The proposed floor plans of restored Badminton House include entrance hall, two reception rooms, kitchen/breakfast, dining room, lounge/snug, gym, and maids room accommodation on the ground floor. Six en suite bedrooms, cinema room and a terraced roof top with glass balustrade and a new staircase on the first and second floors. The plans for the restored Coach House proposed accommodation is a living/ dining room, kitchen and utility on the ground floor.
On the first floor are two bedrooms and a shared bathroom. A retractable pool enclosure had been proposed linking to the existing pool changing rooms. Also a landscaped garden has been incorporated with a pergola, seating area and a fountain.
The response from Chiltern and South bucks planning department dated 26 January 2024 regards planning application PL/ 23/3073/FA shows the decision and the planning officer's report posted on the council planning portal website.
位於英國的“Marsham Way, Gerrards Cross, Buckinghamshire, SL9 8AP”是一處8,986ft²英國出售單獨家庭住宅,Guided Price: GBP 3,500,000。這個高端的英國單獨家庭住宅共包括7間臥室和0間浴室。你也可以尋找更多英國的豪宅、或是搜索英國的出售豪宅。
















