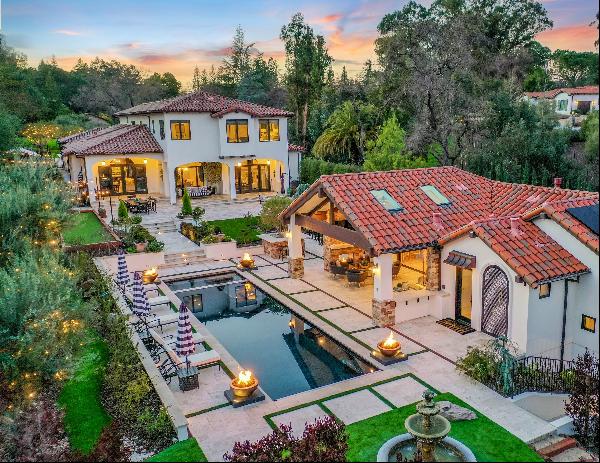Modern Estate in Monte Sereno! (只供參考)
15460 Palos Verdes Drive, 蒙堤聖利諾, 加利福尼亞, 美國
睡房 : 5
浴室 : 4
浴室(企缸) : 0
MLS#: ML81957832
樓盤簡介
Stunning Mediterranean single-story residence located in the esteemed Monte Sereno community. Newly constructed in 2017, this custom-built masterpiece enjoys volume ceilings and expansive living areas. Showcasing elevated finishes throughout, the clean lines and attention to detail will delight—a true testament to artistic brilliance. Handsome wrought iron entry doors open to the spacious foyer. Beautiful porcelain tile flooring flows seamlessly across the thoughtful floor plan, enhancing the home's modern ambiance. Elegant French doors provide access to the spacious formal dining room, offering the perfect space for hosting friends and family. Floor-to-ceiling windows showcase views of the front landscape. Just beyond, sunlight floods the impressive great room through a generous line of picture and clerestory windows. A gas fireplace adds warmth to the space, while 8-foot sliders lead to the expansive 1,000 square foot raised patio and rear yard. A sanctuary for chefs, explore culinary excellence within the home's luxurious kitchen. Ample counter space is adorned with sleek black granite, complemented by a polished marble backsplash and coffered ceiling, exuding timeless elegance. Equipped with state-of-the-art Viking appliances, including a dual oven, dishwasher, 6-burner gas cooktop, and exhaust fan, every culinary need is met with precision. Dual full-size refrigerators ensure ample storage for perishables, while a seamless transition to the rear patio merges indoor and outdoor living. Anchoring the space is a spacious breakfast bar island, complete with a sink and seating, which elegantly divides the kitchen from the inviting great room. Adding to the functionality, a butler’s pantry provides additional amenities, including a sink, dishwasher, microwave, and beverage refrigerator, along with ample storage cabinetry, enhancing both convenience and style. At the left wing of the home lies the bright and spacious primary suite with direct access to the spacious rear patio. The spa-inspired ensuite bath is a luxurious retreat, featuring dual sinks, a spacious soaking tub, and a separate stall shower with a waterfall and dual shower heads. Built-in linen cabinets and a generous walk-in closet area provide ample storage space. Opposite the primary suite is an additional en-suite bedroom. This spacious guest suite enjoys a skylight and expansive wall closet complete with organizers. Step into the ensuite bath and indulge in the rejuvenating stall waterfall shower, equipped with dual shower heads. Convenience meets functionality in the adjacent laundry room, offering access to one of the two-car garages. A mudroom area with cubbies and shelving provides practical storage solutions, while a sink and under-cabinet lighting adds convenience to daily routines. The versatility of the right wing of the home offers multiple options for the new owner. Two additional bedrooms, two well-appointed bathrooms and a family room or possible au-pairs unit has a private exterior entrance. There is a second laundry area and a spacious mud room with access to the second two-car garage. Multiple glass doors connect the interior spaces to the outdoors. Soak in views of the majestic foothills and beyond while dining al fresco on the generous elevated travertine patio. A vibrant tapestry of colorful foliage and trees graces the landscape. This exceptional location is prized for convenience to access points of Silicon Valley. It’s just a quick stroll to Dave’s Elementary School and minutes to vibrant shops and dining in downtown Los Gatos.
更多
位於美國,加利福尼亞,蒙堤聖利諾的“Modern Estate in Monte Sereno!”是一處3,659ft²蒙堤聖利諾出售單獨家庭住宅,5,188,888 美元。這個高端的蒙堤聖利諾單獨家庭住宅共包括5間臥室和4間浴室。你也可以尋找更多蒙堤聖利諾的豪宅、或是搜索蒙堤聖利諾的出售豪宅。


